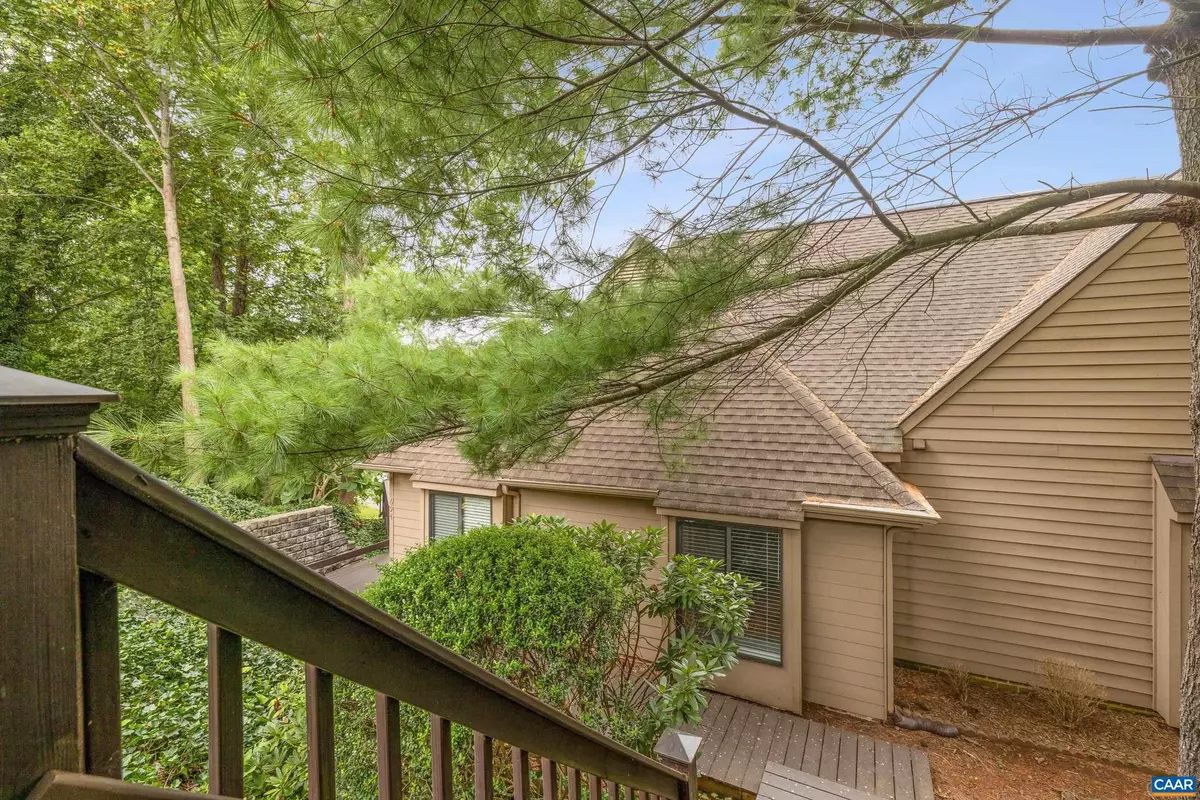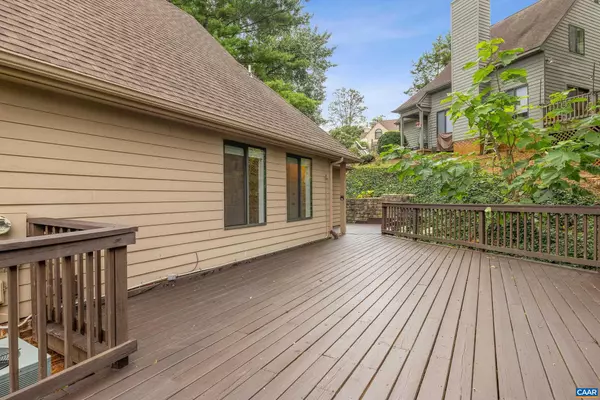Bought with GARY PALMER • TOWN REALTY
$350,000
$359,000
2.5%For more information regarding the value of a property, please contact us for a free consultation.
3 Beds
2 Baths
1,138 SqFt
SOLD DATE : 10/30/2025
Key Details
Sold Price $350,000
Property Type Townhouse
Sub Type End of Row/Townhouse
Listing Status Sold
Purchase Type For Sale
Square Footage 1,138 sqft
Price per Sqft $307
Subdivision Unknown
MLS Listing ID 668135
Sold Date 10/30/25
Style Craftsman,Bungalow,Cottage
Bedrooms 3
Full Baths 2
Condo Fees $50
HOA Fees $231/mo
HOA Y/N Y
Abv Grd Liv Area 1,138
Year Built 1994
Annual Tax Amount $3,359
Tax Year 2025
Lot Size 8,276 Sqft
Acres 0.19
Property Sub-Type End of Row/Townhouse
Source CAAR
Property Description
Ideally located and extraordinarily private, this one-level home is completely updated with hardwood floors in the living and dining areas, ceramic tile in the kitchen and baths, and stainless appliances. A large, 490-square-foot, custom-built deck is perfect for outdoor entertaining. The master bedroom has its own private balcony facing west with wonderful winter views, two closets, a spacious bath, and a conveniently located washer/dryer. Enjoy easy access to the outdoors with a short walk to the Biscuit Run Park trails. The neighborhood HOA provides peace of mind by covering roof, siding, exterior painting, and grass mowing. All of this is less than 5 minutes from Wegmans, 5th Street Station shopping and dining, three miles to the UVA Medical Center and Historic Downtown Mall, and less than 15 minutes to Martha Jefferson Hospital on Pantops. The home is surrounded by vineyards, historic landmarks, and walking trails. OPEN HOUSE Sunday, September 7th from 2 PM - 4 PM!,Formica Counter,Wood Cabinets
Location
State VA
County Albemarle
Zoning PRD
Rooms
Other Rooms Living Room, Dining Room, Kitchen, Laundry, Full Bath, Additional Bedroom
Main Level Bedrooms 3
Interior
Interior Features Entry Level Bedroom
Heating Central, Heat Pump(s)
Cooling Central A/C, Heat Pump(s)
Flooring Carpet, Ceramic Tile, Wood
Equipment Dryer, Washer
Fireplace N
Window Features Insulated
Appliance Dryer, Washer
Exterior
Amenities Available Jog/Walk Path
Roof Type Composite
Accessibility None
Garage N
Building
Lot Description Sloping, Private
Story 1
Foundation Concrete Perimeter
Above Ground Finished SqFt 1138
Sewer Public Sewer
Water Public
Architectural Style Craftsman, Bungalow, Cottage
Level or Stories 1
Additional Building Above Grade, Below Grade
Structure Type High
New Construction N
Schools
Middle Schools Walton
High Schools Monticello
School District Albemarle County Public Schools
Others
HOA Fee Include Common Area Maintenance,Ext Bldg Maint,Snow Removal,Lawn Maintenance
Ownership Other
SqFt Source 1138
Special Listing Condition Standard
Read Less Info
Want to know what your home might be worth? Contact us for a FREE valuation!

Our team is ready to help you sell your home for the highest possible price ASAP

GET MORE INFORMATION

REALTOR® | SRES | Lic# RS272760






