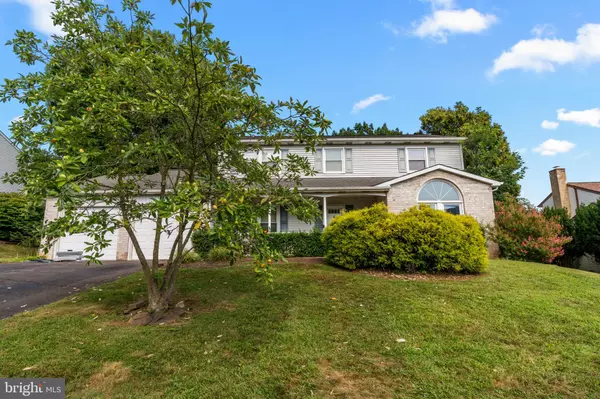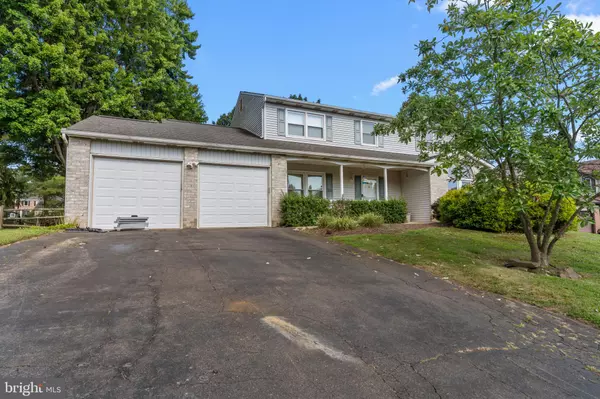Bought with Rachel Fradkin • New Century Real Estate
$645,000
$655,000
1.5%For more information regarding the value of a property, please contact us for a free consultation.
4 Beds
3 Baths
2,190 SqFt
SOLD DATE : 10/29/2025
Key Details
Sold Price $645,000
Property Type Single Family Home
Sub Type Detached
Listing Status Sold
Purchase Type For Sale
Square Footage 2,190 sqft
Price per Sqft $294
Subdivision Village Shires
MLS Listing ID PABU2103140
Sold Date 10/29/25
Style Colonial
Bedrooms 4
Full Baths 2
Half Baths 1
HOA Fees $49/qua
HOA Y/N Y
Abv Grd Liv Area 2,190
Year Built 1985
Available Date 2025-08-22
Annual Tax Amount $7,635
Tax Year 2025
Lot Dimensions 85.00 x 133.00
Property Sub-Type Detached
Source BRIGHT
Property Description
Welcome to this spacious 4-bedroom, 2.5-bath single-family home located in the desirable Village Shires community. This home offers a 2-car garage, finished basement, and a large deck, providing plenty of space for both indoor and outdoor living. The main level features a formal dining room with hardwood floors, a bright living room with a dramatic arched window allowing in an abundance of natural light , and a family room that opens to the kitchen perfect for entertaining. The kitchen is complete with ample cabinet storage, an island with seating, and a breakfast area overlooking the backyard. Upstairs, the primary suite includes a walk-in closet and private bath, while three additional bedrooms share a full hall bath. The finished basement provides versatile living space ideal for a recreation room, office, or home gym. HVAC is only 3 years old - variable speed system with a 10 year warranty. Enjoy outdoor living on the spacious deck and take advantage of all that Village Shires has to offer, including three community pools, tennis courts, basketball courts, playgrounds, and scenic walking paths. Conveniently located near shopping, dining, commuter routes, and within the award-winning Council Rock School District, this home combines comfort, convenience, and community.
Location
State PA
County Bucks
Area Northampton Twp (10131)
Zoning R3
Rooms
Basement Fully Finished
Interior
Hot Water Electric
Heating Heat Pump(s)
Cooling Central A/C
Fireplaces Number 1
Fireplace Y
Heat Source Electric
Exterior
Parking Features Built In, Garage - Front Entry
Garage Spaces 2.0
Water Access N
Accessibility None
Attached Garage 2
Total Parking Spaces 2
Garage Y
Building
Story 2
Foundation Concrete Perimeter
Above Ground Finished SqFt 2190
Sewer Public Sewer
Water Public
Architectural Style Colonial
Level or Stories 2
Additional Building Above Grade, Below Grade
New Construction N
Schools
School District Council Rock
Others
Senior Community No
Tax ID 31-036-175
Ownership Fee Simple
SqFt Source 2190
Special Listing Condition Standard
Read Less Info
Want to know what your home might be worth? Contact us for a FREE valuation!

Our team is ready to help you sell your home for the highest possible price ASAP

GET MORE INFORMATION

REALTOR® | SRES | Lic# RS272760






