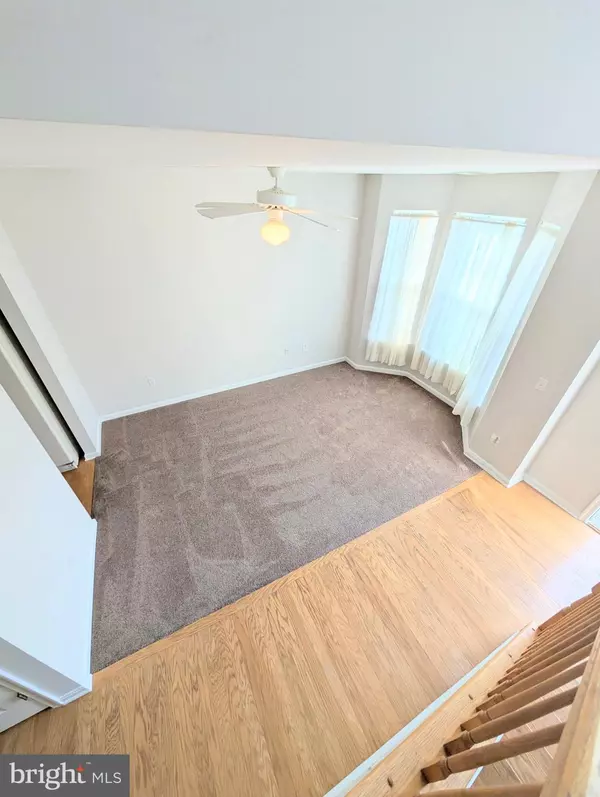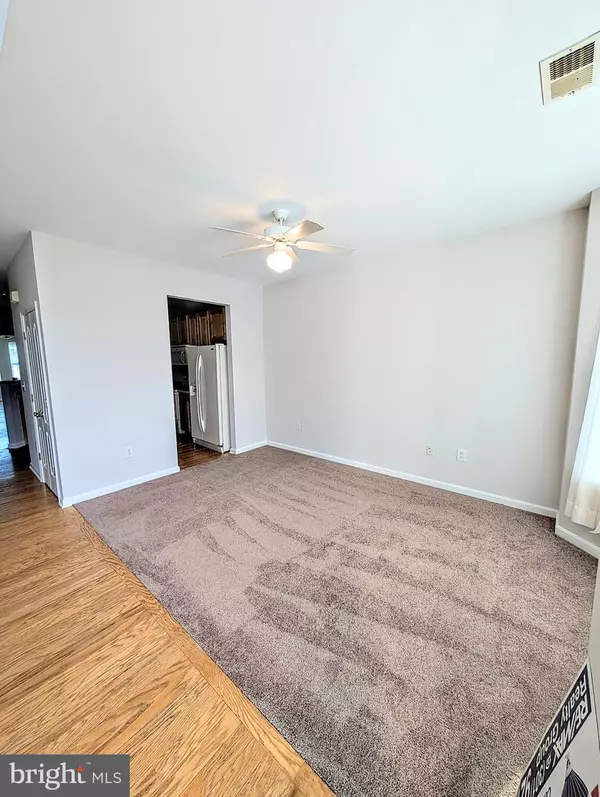Bought with ROBIN PALUMBO THOMPSON • Northrop Realty
$271,500
$285,000
4.7%For more information regarding the value of a property, please contact us for a free consultation.
3 Beds
3 Baths
1,210 SqFt
SOLD DATE : 10/17/2025
Key Details
Sold Price $271,500
Property Type Condo
Sub Type Condo/Co-op
Listing Status Sold
Purchase Type For Sale
Square Footage 1,210 sqft
Price per Sqft $224
Subdivision Retreat At Millstone
MLS Listing ID DESU2088664
Sold Date 10/17/25
Style Traditional
Bedrooms 3
Full Baths 2
Half Baths 1
Condo Fees $221/mo
HOA Fees $88/mo
HOA Y/N Y
Abv Grd Liv Area 1,210
Year Built 2006
Available Date 2025-09-19
Annual Tax Amount $1,273
Tax Year 2024
Lot Size 6.710 Acres
Acres 6.71
Lot Dimensions 0.00 x 0.00
Property Sub-Type Condo/Co-op
Source BRIGHT
Property Description
Exciting opportunity to own an end unit with over 2400 sq ft of living space and 2-car garage in the sought-after Retreat at Millstone close to shopping, beaches, restaurant and transportation. Fresh paint and carpet throughout , HVAC 5 years, Roof 10 years, 2 car garage End-of-Group Townhome with wrap around patio and landscaping. The main level boasts a open and updated kitchen with Corian countertops, wood flooring in the main hallway, kitchen, and main living area with extended and open sunroom that flows through living area, a formal dining room/sitting/office area, spacious laundry room, half bath,and primary suite. The main level primary suite also boasts a tray ceiling, walk-in closet, and an ensuite with double vanities, soaking tub, and a stall shower. Upstairs, you'll find the spacious loft, two additional large bedrooms, a full bath, and walk-in unfinished storage. This is an estate sale and sold strictly as is.
Location
State DE
County Sussex
Area Dagsboro Hundred (31005)
Zoning TN
Rooms
Main Level Bedrooms 1
Interior
Hot Water Propane
Heating Heat Pump(s)
Cooling Central A/C
Fireplace N
Heat Source Propane - Metered
Exterior
Parking Features Garage - Front Entry
Garage Spaces 2.0
Water Access N
Accessibility None
Attached Garage 2
Total Parking Spaces 2
Garage Y
Building
Story 2
Foundation Slab
Above Ground Finished SqFt 1210
Sewer Public Sewer
Water Public
Architectural Style Traditional
Level or Stories 2
Additional Building Above Grade, Below Grade
New Construction N
Schools
School District Indian River
Others
Pets Allowed Y
Senior Community No
Tax ID 133-16.00-138.01-1301
Ownership Fee Simple
SqFt Source 1210
Special Listing Condition Standard
Pets Allowed No Pet Restrictions
Read Less Info
Want to know what your home might be worth? Contact us for a FREE valuation!

Our team is ready to help you sell your home for the highest possible price ASAP

GET MORE INFORMATION

REALTOR® | SRES | Lic# RS272760






