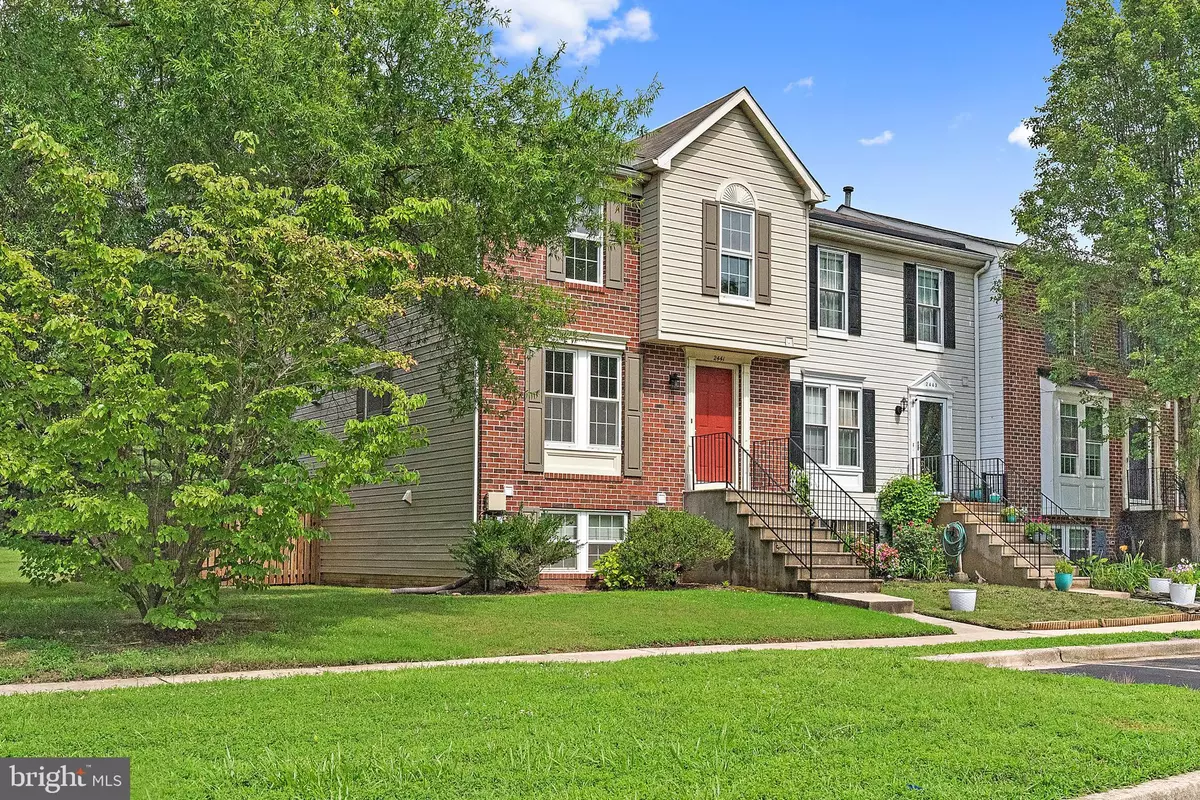Bought with Lauren Hess • American Premier Realty, LLC
$457,000
$465,900
1.9%For more information regarding the value of a property, please contact us for a free consultation.
3 Beds
4 Baths
2,060 SqFt
SOLD DATE : 10/03/2025
Key Details
Sold Price $457,000
Property Type Townhouse
Sub Type End of Row/Townhouse
Listing Status Sold
Purchase Type For Sale
Square Footage 2,060 sqft
Price per Sqft $221
Subdivision Walden
MLS Listing ID MDAA2118544
Sold Date 10/03/25
Style Colonial
Bedrooms 3
Full Baths 2
Half Baths 2
HOA Fees $85/mo
HOA Y/N Y
Abv Grd Liv Area 1,640
Year Built 1994
Annual Tax Amount $4,079
Tax Year 2024
Lot Size 2,100 Sqft
Acres 0.05
Property Sub-Type End of Row/Townhouse
Source BRIGHT
Property Description
Don't miss this beautifully maintained 3-bedroom, 2.5-bath, end-unit townhome with three finished levels and scenic golf course and lake views in the desirable Walden community of Crofton. This light-filled home offers added privacy and space as an end unit, with fresh paint and brand-new carpet throughout. The main level features a bright country kitchen with a cozy dining nook and electric stainless steel appliances.
The lower-level family room is perfect for relaxing, complete with a gas fireplace. The backyard is fully fenced and has a stamped concrete patio, ideal for entertaining or enjoying the outdoors. Also is wired for a hot tub!
Upstairs, you'll find three spacious bedrooms and two full baths, including a primary suite with a renovated en-suite bathroom.
Additional updates include Thompson Creek windows (2016) and roof replacement (2018).
One of the best locations just minutes from premier shopping, dining, and entertainment in both Gambrills and Crofton, this home offers unmatched convenience. Enjoy an easy commute to Ft Meade, Annapolis, Washington, and Baltimore.
With its combination of comfort, location, and lifestyle, this move-in-ready home is an exceptional opportunity in a sought-after golf course community.
Location
State MD
County Anne Arundel
Zoning R5
Rooms
Basement Daylight, Partial, Connecting Stairway
Interior
Interior Features Bathroom - Stall Shower, Bathroom - Tub Shower, Carpet, Ceiling Fan(s), Combination Dining/Living, Dining Area, Floor Plan - Traditional, Kitchen - Eat-In, Kitchen - Table Space
Hot Water Natural Gas
Heating Forced Air
Cooling Central A/C
Fireplaces Number 1
Equipment Dishwasher, Disposal, Dryer, Dryer - Electric, Exhaust Fan, Icemaker, Oven/Range - Electric
Fireplace Y
Appliance Dishwasher, Disposal, Dryer, Dryer - Electric, Exhaust Fan, Icemaker, Oven/Range - Electric
Heat Source Natural Gas
Exterior
Garage Spaces 2.0
Utilities Available Natural Gas Available, Electric Available
Amenities Available Bike Trail
Water Access N
Roof Type Asphalt
Accessibility None
Total Parking Spaces 2
Garage N
Building
Story 3
Foundation Slab
Above Ground Finished SqFt 1640
Sewer Public Sewer
Water Public
Architectural Style Colonial
Level or Stories 3
Additional Building Above Grade, Below Grade
New Construction N
Schools
Elementary Schools Nantucket
Middle Schools Crofton
High Schools Crofton
School District Anne Arundel County Public Schools
Others
Pets Allowed Y
HOA Fee Include Management,Common Area Maintenance
Senior Community No
Tax ID 020290390063447
Ownership Fee Simple
SqFt Source 2060
Acceptable Financing FHA, Conventional, Cash, VA
Listing Terms FHA, Conventional, Cash, VA
Financing FHA,Conventional,Cash,VA
Special Listing Condition Standard
Pets Allowed Number Limit
Read Less Info
Want to know what your home might be worth? Contact us for a FREE valuation!

Our team is ready to help you sell your home for the highest possible price ASAP

GET MORE INFORMATION

REALTOR® | SRES | Lic# RS272760






