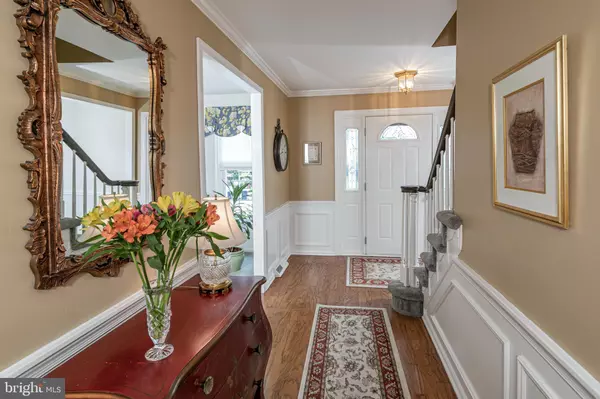Bought with Beth M Steffanelli • Callaway Henderson Sotheby's Int'l-Lambertville
$830,000
$799,000
3.9%For more information regarding the value of a property, please contact us for a free consultation.
4 Beds
3 Baths
0.39 Acres Lot
SOLD DATE : 09/30/2025
Key Details
Sold Price $830,000
Property Type Single Family Home
Sub Type Detached
Listing Status Sold
Purchase Type For Sale
Subdivision Centennial Village
MLS Listing ID PABU2101926
Sold Date 09/30/25
Style Colonial
Bedrooms 4
Full Baths 2
Half Baths 1
HOA Y/N N
Year Built 1979
Annual Tax Amount $11,639
Tax Year 2025
Lot Size 0.388 Acres
Acres 0.39
Property Sub-Type Detached
Source BRIGHT
Property Description
This elegant colonial-style home offers timeless appeal with a beautifully proportioned interior. The center hall opens to large living and the dining rooms, both providing a gracious setting for hosting. The big and bright kitchen and breakfast room connect to a gorgeous, screened porch that is sure to be a favorite spot well into the fall. The family room also flows out to the porch and features custom built-ins and a fireplace. Upstairs, the main bedroom includes multiple closets and a private bathroom. Three additional bedrooms offer generous space and ample storage, sharing a hallway bathroom with a whirlpool tub and shower combination. First floor laundry and a powder room, a two-car garage and a full basement complete the home. Set in a long-established and lovely sidewalk-lined neighborhood, this entire package offers a welcoming sense of home with easy access to nearby amenities. Just half a mile from the community pool, tennis courts, public library, and playground, less than a mile to the elementary school and a mile and a half to the Yardley Golf Club and Septa's regional rail line, the location makes every day feel effortless.
Location
State PA
County Bucks
Area Lower Makefield Twp (10120)
Zoning R2
Rooms
Other Rooms Living Room, Dining Room, Primary Bedroom, Bedroom 2, Bedroom 3, Bedroom 4, Kitchen, Family Room, Breakfast Room, Laundry, Attic, Full Bath, Half Bath, Screened Porch
Basement Unfinished
Interior
Hot Water Electric
Heating Heat Pump - Electric BackUp
Cooling Central A/C
Fireplaces Number 1
Fireplaces Type Wood
Fireplace Y
Heat Source Electric
Exterior
Parking Features Garage - Side Entry
Garage Spaces 2.0
Utilities Available Electric Available
Water Access N
Roof Type Asphalt
Accessibility None
Attached Garage 2
Total Parking Spaces 2
Garage Y
Building
Story 2
Foundation Block
Sewer Public Sewer
Water Public
Architectural Style Colonial
Level or Stories 2
Additional Building Above Grade, Below Grade
New Construction N
Schools
Elementary Schools Edgewood
Middle Schools Charles Boehm
High Schools Pennsbury
School District Pennsbury
Others
Senior Community No
Tax ID 20-057-037
Ownership Fee Simple
Special Listing Condition Standard
Read Less Info
Want to know what your home might be worth? Contact us for a FREE valuation!

Our team is ready to help you sell your home for the highest possible price ASAP

GET MORE INFORMATION

REALTOR® | SRES | Lic# RS272760






