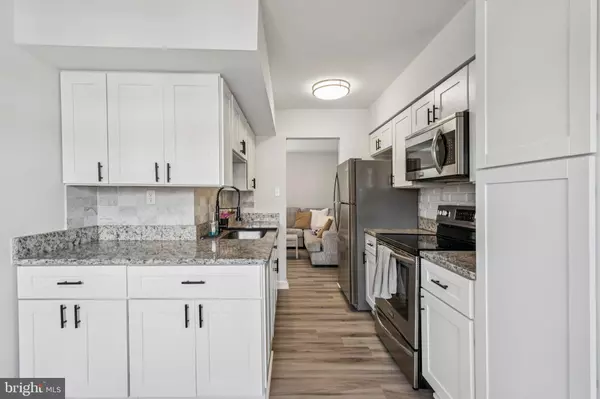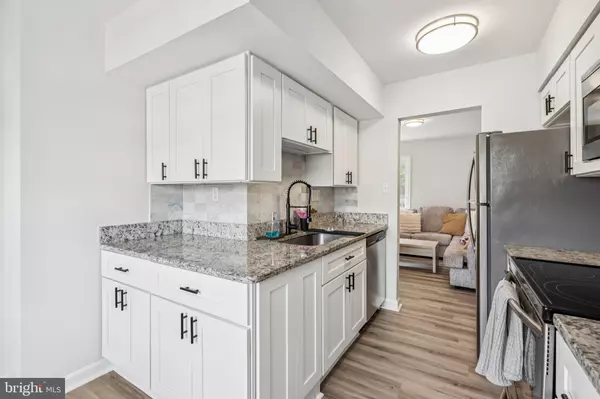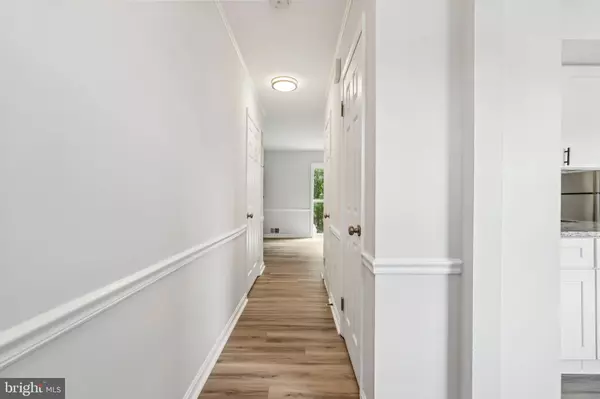Bought with Heba Diab • Coldwell Banker Realty
$340,000
$324,999
4.6%For more information regarding the value of a property, please contact us for a free consultation.
3 Beds
3 Baths
1,740 SqFt
SOLD DATE : 09/16/2025
Key Details
Sold Price $340,000
Property Type Townhouse
Sub Type Interior Row/Townhouse
Listing Status Sold
Purchase Type For Sale
Square Footage 1,740 sqft
Price per Sqft $195
Subdivision Staffordborough
MLS Listing ID VAST2040350
Sold Date 09/16/25
Style Colonial,Traditional
Bedrooms 3
Full Baths 2
Half Baths 1
HOA Fees $126/mo
HOA Y/N Y
Abv Grd Liv Area 1,160
Year Built 1971
Available Date 2025-08-14
Annual Tax Amount $1,877
Tax Year 2020
Lot Size 1,498 Sqft
Acres 0.03
Property Sub-Type Interior Row/Townhouse
Source BRIGHT
Property Description
Welcome to this beautifully updated and move-in-ready 3-bedroom, 2.5-bath townhome in the heart of North Stafford. So many updates throughout! Brand new roof(2025), siding(2025), gutters(2025), HVAC(2025), water heater(2024), carpet(2025), dishwasher (2025), fresh paint, updated lighting fixtures and more! This home is truly move-in ready.
The main level features an updated kitchen with a backsplash, pantry cabinet for extra storage, and stainless steel appliances. The finished walk-out basement offers a full bathroom, bedroom, and built-in cabinetry with shiplap backsplash, perfect for extra storage or bar area.
Venture outside to the backyard with wooded views, a floating deck, and a shed for additional storage. HOA covers front yard maintenance, and will even mow the backyard too if you leave the gate open, making for low level yard upkeep.
Located just minutes from Stafford Marketplace, I-95, Quantico, and all the shopping and dining options you need, this home offers both convenience and comfort. Schedule your tour today!
Location
State VA
County Stafford
Zoning R2
Rooms
Other Rooms Living Room, Primary Bedroom, Bedroom 2, Bedroom 3, Kitchen, Laundry, Recreation Room, Bathroom 1, Bathroom 2, Bonus Room, Half Bath
Basement Fully Finished, Rear Entrance, Walkout Level
Interior
Interior Features Bathroom - Stall Shower, Combination Dining/Living, Floor Plan - Traditional, Kitchen - Eat-In, Kitchen - Table Space, Upgraded Countertops, Chair Railings, Crown Moldings, Bathroom - Tub Shower, Ceiling Fan(s), Carpet, Family Room Off Kitchen, Walk-in Closet(s)
Hot Water Electric
Heating Heat Pump(s)
Cooling Central A/C
Flooring Luxury Vinyl Plank, Carpet, Ceramic Tile
Equipment Stainless Steel Appliances, Built-In Microwave, Dishwasher, Disposal, Dryer - Electric, Washer, Oven/Range - Electric, Refrigerator
Fireplace N
Appliance Stainless Steel Appliances, Built-In Microwave, Dishwasher, Disposal, Dryer - Electric, Washer, Oven/Range - Electric, Refrigerator
Heat Source Electric
Laundry Lower Floor
Exterior
Exterior Feature Deck(s)
Parking On Site 1
Fence Fully, Wood
Amenities Available Tot Lots/Playground
View Y/N N
Water Access N
View Trees/Woods
Roof Type Asphalt
Accessibility Other
Porch Deck(s)
Garage N
Private Pool N
Building
Story 3
Foundation Other, Permanent
Sewer Public Sewer
Water Public
Architectural Style Colonial, Traditional
Level or Stories 3
Additional Building Above Grade, Below Grade
Structure Type Dry Wall
New Construction N
Schools
Elementary Schools Anne E. Moncure
Middle Schools Stafford
High Schools North Stafford
School District Stafford County Public Schools
Others
Pets Allowed N
HOA Fee Include Common Area Maintenance,Snow Removal,Trash,Lawn Care Front,Lawn Care Rear
Senior Community No
Tax ID 21C 1 47
Ownership Fee Simple
SqFt Source 1740
Horse Property N
Special Listing Condition Standard
Read Less Info
Want to know what your home might be worth? Contact us for a FREE valuation!

Our team is ready to help you sell your home for the highest possible price ASAP

GET MORE INFORMATION

REALTOR® | SRES | Lic# RS272760






