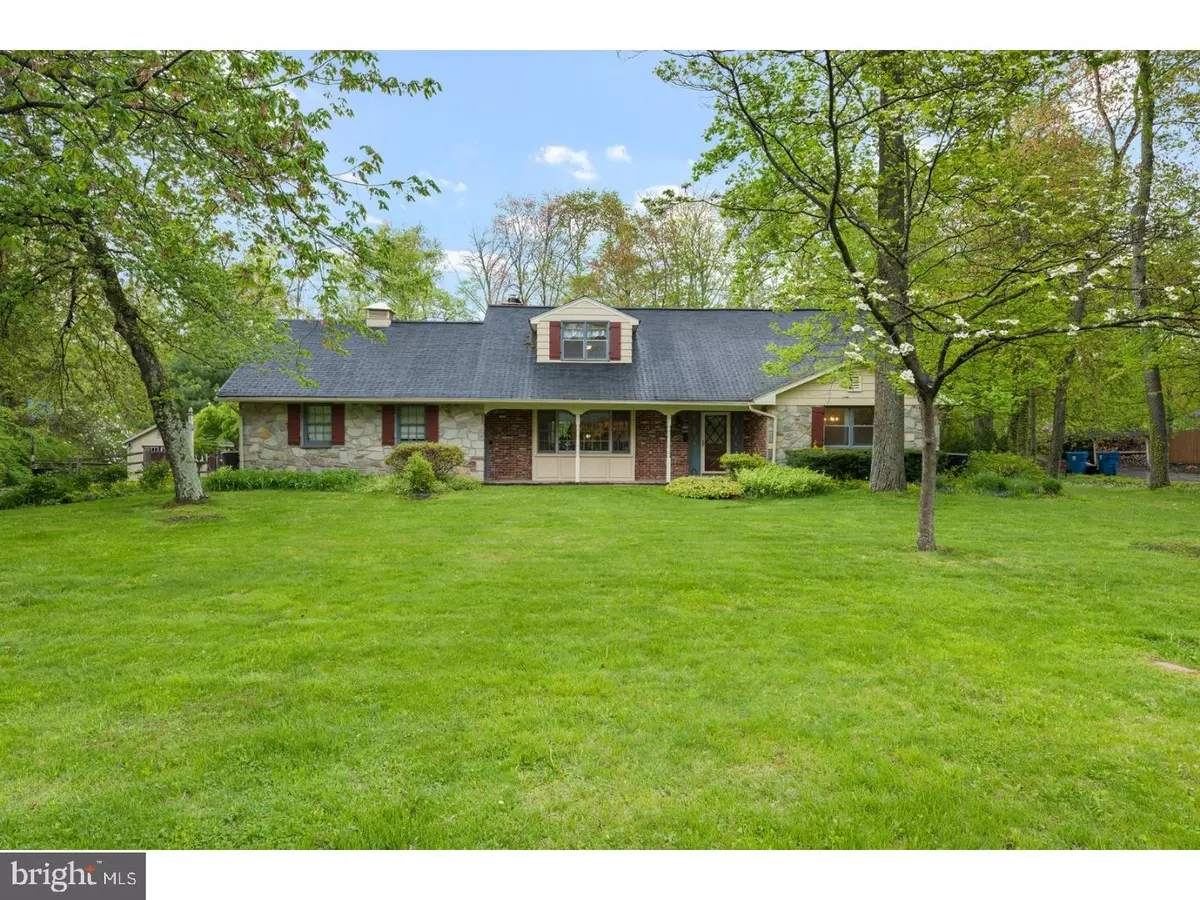$464,000
$464,000
For more information regarding the value of a property, please contact us for a free consultation.
3 Beds
2 Baths
2,468 SqFt
SOLD DATE : 07/17/2018
Key Details
Sold Price $464,000
Property Type Single Family Home
Sub Type Detached
Listing Status Sold
Purchase Type For Sale
Square Footage 2,468 sqft
Price per Sqft $188
Subdivision None Available
MLS Listing ID 1001457416
Sold Date 07/17/18
Style Cape Cod
Bedrooms 3
Full Baths 2
HOA Y/N N
Abv Grd Liv Area 2,468
Originating Board TREND
Year Built 1964
Annual Tax Amount $5,676
Tax Year 2018
Lot Size 0.775 Acres
Acres 0.77
Lot Dimensions 150
Property Description
You will absolutely fall in love with this beautifully upgraded Cape Cod home situated on a quaint cul-de-sac in the heart of Horsham Township! The current owners have lovingly cared for and renovated this home to include a modern functional open floor plan and many desirable features. The exterior brick front walk leads to a covered front porch entryway. There are gleaming HARDWOOD FLOORS throughout the entire home (upstairs and downstairs) except for the Kitchen and Bathrooms. Newly remodeled Kitchen boasts granite counters, soft-close cherry cabinets, and an extra large sink making entertaining a breeze. Enjoy cozy winter nights having dinner by the Brick Fireplace in the Kitchen eating area and then in the Spring meander outside the Slider Door to enjoy your morning coffee on the Flagstone Patio on either the exposed or covered area while you overlook breathtaking views of greenery, specimen plantings, choice trees, and woods in the distance. There are even raised beds for a vegetable garden! (Note: the lot goes beyond the Fence to include a covered bridge which sits above a creek). The Living Room also has a Fireplace, Built-Ins, and a Bay Window to add character and charm to the space. The first floor has a full bath and 2 additional rooms which can be used as bedrooms, office space, or a dining room. Downstairs there is a FINISHED BASEMENT equipped with a Tiled Bartop, Glass Cabinetry, under the counter lighting and a Wine Cellar. Enjoy Movie Nights with your Family and Friends while seated around the Stone Fireplace with Built-ins. You will find it convenient to store all of your decorations, etc in the separate storage area. Upstairs the Master Bedroom is a relaxing retreat and has lots of windows, Built-in Furniture, and His and Her closets making it easy to fully organize all of your clothes and shoes. There are lighted sconces on the wall and room enough for a large chair of sofa where you can sit with your favorite book and watch the snow fall. The upstairs bathroom has been partially renovated?wainscot on walls, an extra large sleek black granite counter/sink area, a tile floor and a view out the backyard makes this room special. The second bedroom can easily be converted to 2 bedrooms if needed. This spacious room has spectacular custom built-ins to house all of your books,collectibles, and keepsakes. See HIGHLIGHT sheet for complete list of amenities. Don't miss out this one won't last? make your appointment today!
Location
State PA
County Montgomery
Area Horsham Twp (10636)
Zoning R3
Rooms
Other Rooms Living Room, Dining Room, Primary Bedroom, Bedroom 2, Kitchen, Family Room, Bedroom 1
Basement Full, Fully Finished
Interior
Interior Features Kitchen - Eat-In
Hot Water Natural Gas
Heating Gas
Cooling Central A/C
Flooring Wood, Tile/Brick
Fireplaces Number 2
Fireplaces Type Brick, Stone
Equipment Disposal
Fireplace Y
Window Features Bay/Bow
Appliance Disposal
Heat Source Natural Gas
Laundry Basement
Exterior
Exterior Feature Patio(s), Porch(es)
Garage Spaces 5.0
Water Access N
Accessibility None
Porch Patio(s), Porch(es)
Attached Garage 2
Total Parking Spaces 5
Garage Y
Building
Lot Description Level, Trees/Wooded, Rear Yard
Story 2
Sewer Public Sewer
Water Public
Architectural Style Cape Cod
Level or Stories 2
Additional Building Above Grade
New Construction N
Schools
School District Hatboro-Horsham
Others
Senior Community No
Tax ID 36-00-05812-002
Ownership Fee Simple
Read Less Info
Want to know what your home might be worth? Contact us for a FREE valuation!

Our team is ready to help you sell your home for the highest possible price ASAP

Bought with Sean F Somogyi • RE/MAX Main Line-West Chester
GET MORE INFORMATION
REALTOR® | SRES | Lic# RS272760






