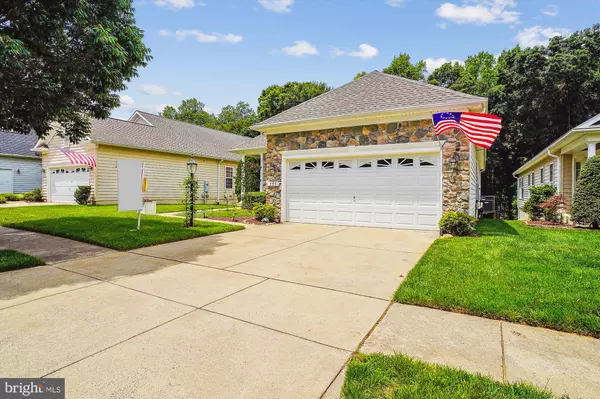Bought with Mary A Ciesielski • Long & Foster Real Estate, Inc.
$610,000
$619,000
1.5%For more information regarding the value of a property, please contact us for a free consultation.
3 Beds
3 Baths
5,264 SqFt
SOLD DATE : 08/11/2025
Key Details
Sold Price $610,000
Property Type Single Family Home
Sub Type Detached
Listing Status Sold
Purchase Type For Sale
Square Footage 5,264 sqft
Price per Sqft $115
Subdivision Symphony Village At Centreville
MLS Listing ID MDQA2013622
Sold Date 08/11/25
Style Other
Bedrooms 3
Full Baths 3
HOA Fees $22/mo
HOA Y/N Y
Abv Grd Liv Area 3,666
Year Built 2006
Available Date 2025-06-13
Annual Tax Amount $5,564
Tax Year 2024
Lot Size 6,023 Sqft
Acres 0.14
Property Sub-Type Detached
Source BRIGHT
Property Description
Spectacular expanded Strauss model (over 3600 sq. ft.!) on a gorgeous lot backing up to the woods.. Huge paver patio, custom deck, home theatre on the lower level which conveys, including sound system and everything you need for your enjoyment. Living room, dining room, family room, solarium, two bedrooms, two bathrooms and an office on the main level, with spalted birch flooring in the living area. On the lower level is a bedroom with adjacent bathroom, a large recreation area, office space and tons of storage. Many upgrades and a new roof. NO OPEN HOUSES, so call us or your agent to see this very special home.
Symphony Village is a 55+ active adult community on the outskirts of Centreville, on Maryland's Eastern Shore. You can really experience small town living in this charming town, and yet be within easy driving distance of Annapolis, Chestertown, Easton, St. Michael's and the Atlantic beaches, plus tax-free shopping in Delaware. Professional Photos soon!!
Location
State MD
County Queen Annes
Zoning AG
Rooms
Basement Daylight, Full, Fully Finished, Full, Interior Access, Outside Entrance, Walkout Level
Main Level Bedrooms 2
Interior
Interior Features Bathroom - Walk-In Shower, Bathroom - Soaking Tub, Breakfast Area, Carpet, Ceiling Fan(s), Combination Kitchen/Dining, Combination Dining/Living, Combination Kitchen/Living, Entry Level Bedroom, Family Room Off Kitchen, Floor Plan - Open, Kitchen - Island, Kitchen - Table Space, Recessed Lighting, Sound System, Walk-in Closet(s), Window Treatments, Wood Floors
Hot Water Electric
Heating Heat Pump(s), Heat Pump - Gas BackUp
Cooling Central A/C
Flooring Carpet, Ceramic Tile, Hardwood
Fireplaces Number 1
Fireplaces Type Gas/Propane, Double Sided
Equipment Built-In Microwave, Cooktop, Dishwasher, Dryer, Oven - Double, Oven - Wall, Oven/Range - Electric, Refrigerator, Washer, Water Heater
Fireplace Y
Appliance Built-In Microwave, Cooktop, Dishwasher, Dryer, Oven - Double, Oven - Wall, Oven/Range - Electric, Refrigerator, Washer, Water Heater
Heat Source Electric, Propane - Owned
Exterior
Parking Features Garage - Front Entry
Garage Spaces 2.0
Amenities Available Bar/Lounge, Bike Trail, Billiard Room, Club House, Common Grounds, Community Center, Exercise Room, Fitness Center, Game Room, Jog/Walk Path, Meeting Room, Party Room, Picnic Area, Pool - Indoor, Pool - Outdoor, Shuffleboard, Swimming Pool, Tennis Courts
Water Access N
View Trees/Woods
Accessibility Level Entry - Main
Attached Garage 2
Total Parking Spaces 2
Garage Y
Building
Lot Description Adjoins - Open Space, Backs - Open Common Area, Backs - Parkland, Backs to Trees, Landscaping, Premium, Rear Yard
Story 2
Foundation Block
Sewer Public Sewer
Water Public
Architectural Style Other
Level or Stories 2
Additional Building Above Grade, Below Grade
New Construction N
Schools
School District Queen Anne'S County Public Schools
Others
HOA Fee Include Common Area Maintenance,Health Club,Lawn Maintenance,Management,Pool(s),Recreation Facility,Reserve Funds,Road Maintenance,Snow Removal,Trash,Lawn Care Side
Senior Community Yes
Age Restriction 55
Tax ID 1803040364
Ownership Fee Simple
SqFt Source Assessor
Security Features Smoke Detector
Special Listing Condition Standard
Read Less Info
Want to know what your home might be worth? Contact us for a FREE valuation!

Our team is ready to help you sell your home for the highest possible price ASAP

GET MORE INFORMATION
REALTOR® | SRES | Lic# RS272760






