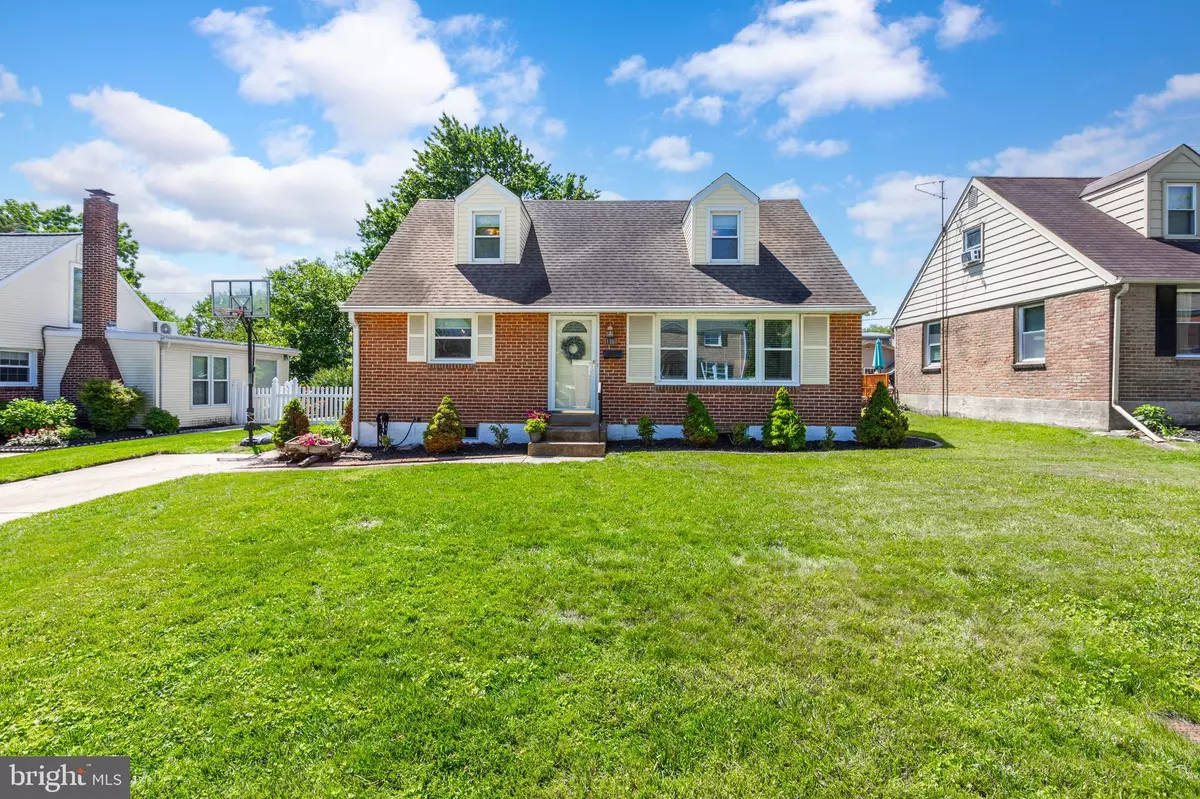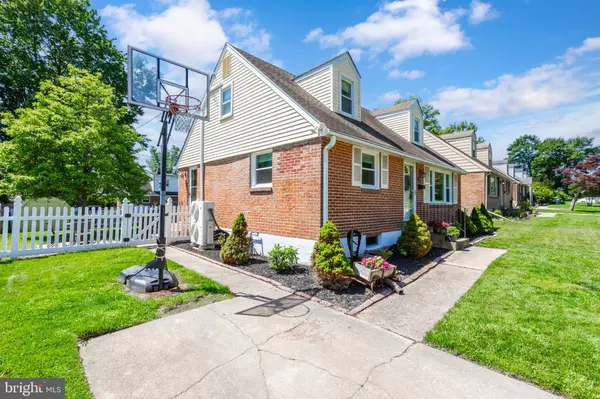Bought with Lacinda J Rowles • Coldwell Banker Realty
$400,000
$390,000
2.6%For more information regarding the value of a property, please contact us for a free consultation.
3 Beds
2 Baths
1,550 SqFt
SOLD DATE : 07/31/2025
Key Details
Sold Price $400,000
Property Type Single Family Home
Sub Type Detached
Listing Status Sold
Purchase Type For Sale
Square Footage 1,550 sqft
Price per Sqft $258
Subdivision Fairfax
MLS Listing ID DENC2082760
Sold Date 07/31/25
Style Cape Cod
Bedrooms 3
Full Baths 1
Half Baths 1
HOA Y/N N
Abv Grd Liv Area 1,550
Year Built 1953
Available Date 2025-06-04
Annual Tax Amount $2,168
Tax Year 2024
Lot Size 6,098 Sqft
Acres 0.14
Lot Dimensions 60.00 x 100.00
Property Sub-Type Detached
Source BRIGHT
Property Description
*** Open House Cancelled***
Welcome to this charming Cape Cod-style home located in the highly desirable Fairfax community. This beautifully maintained 3-bedroom, 1.5-bath residence offers classic appeal with modern updates in an unbeatable location. Built with solid brick on all four sides—a rare find these days—this home exudes timeless quality and durability. Inside, you'll find warm hardwood floors flowing through most of the home, creating an inviting and comfortable living space. The spacious family room is perfect for relaxing or entertaining. The kitchen has been freshly painted, and both the full and half baths are conveniently located. Four mini-split air conditioning and heating units, along with an upgraded circuit breaker, were installed in 2018 for added comfort and efficiency. Step outside to a large, flat backyard that is fully fenced—ideal for gatherings, pets, or gardening—and includes a shed for extra storage. Situated just minutes from Route 202, Route 141, I-95, and an array of shopping, grocery stores, and restaurants, this home truly offers the best of both convenience and comfort. Don't miss the opportunity to own in one of the area's most sought-after neighborhoods!
Location
State DE
County New Castle
Area Brandywine (30901)
Zoning NC5
Rooms
Other Rooms Dining Room, Primary Bedroom, Bedroom 2, Bedroom 3, Family Room, Bathroom 1
Basement Poured Concrete
Main Level Bedrooms 1
Interior
Interior Features Bathroom - Tub Shower, Chair Railings, Entry Level Bedroom, Flat, Floor Plan - Traditional, Formal/Separate Dining Room, Kitchen - Eat-In, Window Treatments, Wood Floors
Hot Water Natural Gas
Heating Hot Water
Cooling Central A/C
Equipment Dishwasher, Dryer, Microwave, Oven/Range - Electric, Range Hood, Washer, Water Heater
Fireplace N
Appliance Dishwasher, Dryer, Microwave, Oven/Range - Electric, Range Hood, Washer, Water Heater
Heat Source Electric, Natural Gas
Laundry Basement
Exterior
Garage Spaces 2.0
Fence Fully
Utilities Available Natural Gas Available
Water Access N
Roof Type Asphalt
Accessibility None
Total Parking Spaces 2
Garage N
Building
Lot Description Front Yard, Level, Rear Yard, SideYard(s)
Story 1.5
Foundation Concrete Perimeter
Sewer Public Sewer
Water Public
Architectural Style Cape Cod
Level or Stories 1.5
Additional Building Above Grade, Below Grade
New Construction N
Schools
School District Brandywine
Others
Senior Community No
Tax ID 06-101.00-049
Ownership Fee Simple
SqFt Source Assessor
Acceptable Financing Cash, Conventional, FHA, VA
Listing Terms Cash, Conventional, FHA, VA
Financing Cash,Conventional,FHA,VA
Special Listing Condition Standard
Read Less Info
Want to know what your home might be worth? Contact us for a FREE valuation!

Our team is ready to help you sell your home for the highest possible price ASAP

GET MORE INFORMATION
REALTOR® | SRES | Lic# RS272760






