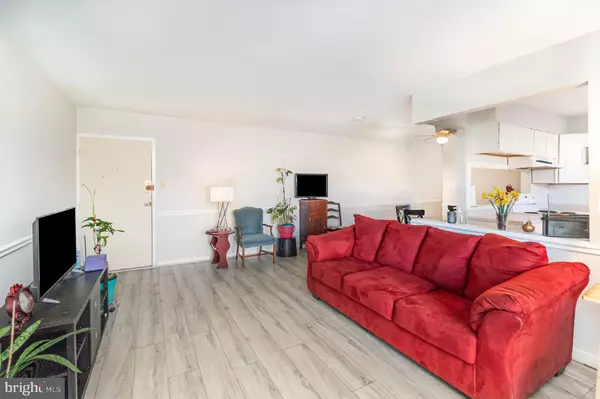Bought with Jorge A Alvarez • First Decision Realty LLC
$195,000
$185,000
5.4%For more information regarding the value of a property, please contact us for a free consultation.
2 Beds
1 Bath
859 SqFt
SOLD DATE : 07/28/2025
Key Details
Sold Price $195,000
Property Type Condo
Sub Type Condo/Co-op
Listing Status Sold
Purchase Type For Sale
Square Footage 859 sqft
Price per Sqft $227
Subdivision Pinewood South
MLS Listing ID VAFX2229670
Sold Date 07/28/25
Style Unit/Flat
Bedrooms 2
Full Baths 1
Condo Fees $660/mo
HOA Y/N N
Abv Grd Liv Area 859
Year Built 1965
Available Date 2025-04-04
Annual Tax Amount $1,927
Tax Year 2025
Property Sub-Type Condo/Co-op
Source BRIGHT
Property Description
Alert to all buyers, Investors and commuters! A Price Improvement -Opportunity Knocks! Unbelievable price improvement-lowest price in town - why rent when you can own, stop making your landlord rich invest in yourself with this lovely condominium. Great commuter condo and investment as well.
2 Bedrooms | 1 Bath | Ground-Level Condo | All Utilities Included!!
Presenting a thoughtfully updated and well-located condominium in the heart of Alexandria—ideal for investors, first-time buyers, or those seeking convenient, low-maintenance living.
Property Highlights:
• Two spacious bedrooms with abundant natural light
• Newly installed luxury vinyl plank (LVP) flooring throughout
• Freshly painted interior – turnkey condition
• Ground-level access with parking steps away
• Wheelchair accessible from the private patio
• Condo fee includes all utilities
Prime Location:
• Public transit directly in front of the unit
• Minutes to major commuter routes
• Close proximity to schools, shopping centers, medical facilities, and military bases including Fort Belvoir and Joint Base Andrews
This unit offers excellent value, accessibility, and convenience—perfect for a buyer looking to be near it all.
📞 For more details or to schedule a showing, feel free to reach out!
Location
State VA
County Fairfax
Zoning 480
Rooms
Main Level Bedrooms 2
Interior
Interior Features Bathroom - Tub Shower, Ceiling Fan(s), Combination Dining/Living, Dining Area, Entry Level Bedroom, Floor Plan - Open, Kitchenette, Window Treatments, Other
Hot Water Electric
Heating Heat Pump - Electric BackUp
Cooling Central A/C
Flooring Ceramic Tile, Engineered Wood
Equipment Dishwasher, Disposal, Dryer - Electric, Microwave, Oven/Range - Electric, Refrigerator
Fireplace N
Window Features Sliding
Appliance Dishwasher, Disposal, Dryer - Electric, Microwave, Oven/Range - Electric, Refrigerator
Heat Source Electric
Laundry Dryer In Unit, Washer In Unit
Exterior
Exterior Feature Patio(s)
Garage Spaces 2.0
Fence Decorative
Utilities Available Electric Available, Sewer Available, Water Available
Amenities Available Common Grounds, Pool - Outdoor, Tot Lots/Playground
Water Access N
View Garden/Lawn
Roof Type Architectural Shingle
Street Surface Black Top,Concrete
Accessibility 32\"+ wide Doors
Porch Patio(s)
Road Frontage City/County
Total Parking Spaces 2
Garage N
Building
Story 4
Unit Features Garden 1 - 4 Floors
Foundation Brick/Mortar
Sewer Public Sewer
Water Community
Architectural Style Unit/Flat
Level or Stories 4
Additional Building Above Grade, Below Grade
Structure Type Dry Wall
New Construction N
Schools
Elementary Schools Riverside
Middle Schools Whitman
High Schools Mount Vernon
School District Fairfax County Public Schools
Others
Pets Allowed Y
HOA Fee Include Air Conditioning,Electricity,Ext Bldg Maint,Heat,Management,Pool(s),Sewer,Trash,Water
Senior Community No
Tax ID 1013 24A 0001
Ownership Condominium
Security Features Fire Detection System
Acceptable Financing Cash, Conventional, VHDA
Horse Property N
Listing Terms Cash, Conventional, VHDA
Financing Cash,Conventional,VHDA
Special Listing Condition Standard
Pets Allowed Cats OK, Dogs OK
Read Less Info
Want to know what your home might be worth? Contact us for a FREE valuation!

Our team is ready to help you sell your home for the highest possible price ASAP

GET MORE INFORMATION
REALTOR® | SRES | Lic# RS272760






