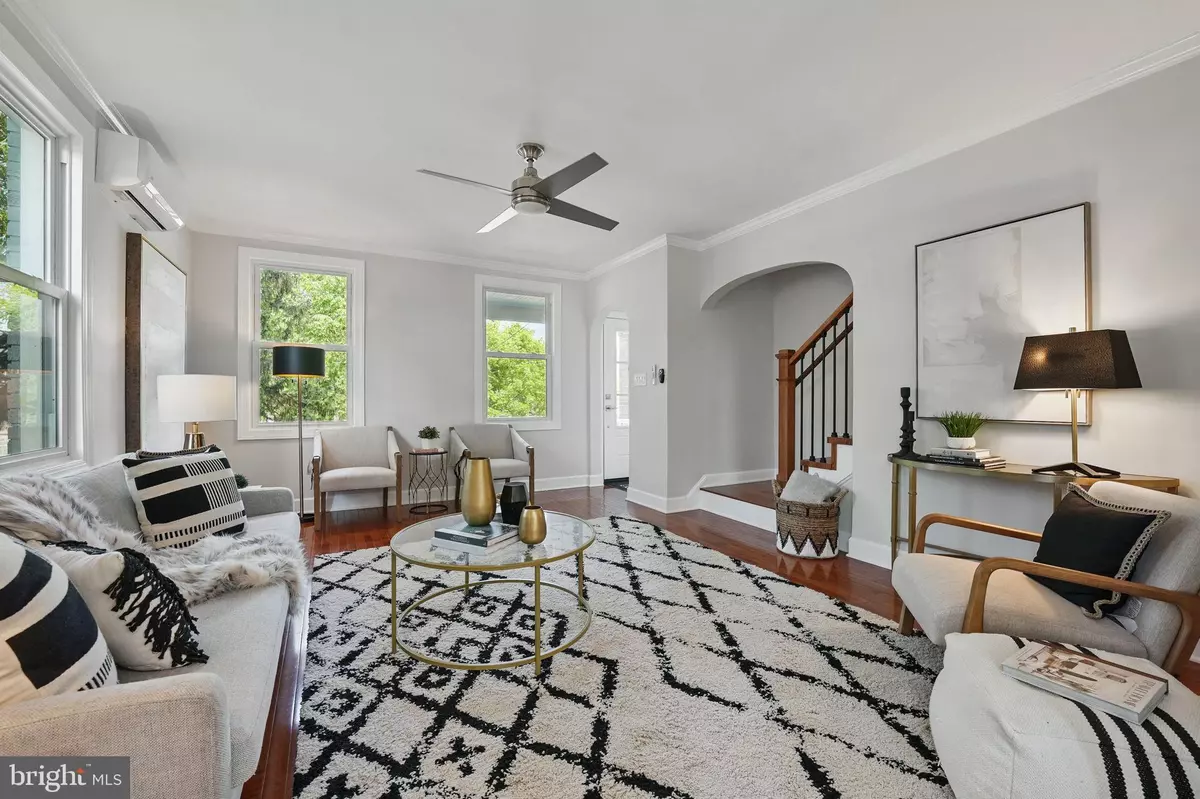Bought with Omar A Vidal • Long & Foster Real Estate, Inc.
$725,000
$739,000
1.9%For more information regarding the value of a property, please contact us for a free consultation.
4 Beds
3 Baths
1,782 SqFt
SOLD DATE : 07/29/2025
Key Details
Sold Price $725,000
Property Type Townhouse
Sub Type End of Row/Townhouse
Listing Status Sold
Purchase Type For Sale
Square Footage 1,782 sqft
Price per Sqft $406
Subdivision Brookland
MLS Listing ID DCDC2198862
Sold Date 07/29/25
Style Colonial
Bedrooms 4
Full Baths 3
HOA Y/N N
Abv Grd Liv Area 1,188
Year Built 1938
Annual Tax Amount $4,367
Tax Year 2024
Lot Size 4,144 Sqft
Acres 0.1
Property Sub-Type End of Row/Townhouse
Source BRIGHT
Property Description
3 levels of lovely & light-filled space in a rare, semi-detached Brookland home on an oversized lot with mature trees, level yard perfect to expand outdoor living or enjoyed as is! Original room proportions & arched doorways couple with all-new wood & tile floors, solid wood doors & brushed steel hardware. The kitchen has GE Profile smart stainless appliances, quartz countertops and glass tile backsplash. Bathrooms offer new Kohler vanities, marble counters, deep soaking tubs & oversized shower with Kohler frameless door, and bedrooms with ceiling fans & good closets. NO expense spared or overlooked: seller ensured all electrical was replaced (200-amp circuit, meter, panel, wiring, outlets, switches, all fixtures); upgraded plumbing with double thick PEX and thick-wall PVC & new sump pump at the basement exterior stairs. The AMAZING full-use and light-filled basement (with 7' ceiling height) has new additional full kitchen & full bath making a totally separate level perfect for short-term renting/Airbnb/an in-law suite or as additional living space. Lastly: new HVAC, replacement windows throughout, a restructured front & new back porch make 4522 Sargent a virtually maintenance-free home. All this and plenty of street parking, in between TWO Metros (on different lines) and major bus lines, Catholic University, Monroe Street Market, and more in a quiet & private setting!
Location
State DC
County Washington
Rooms
Basement Full, Fully Finished, Daylight, Full, Rear Entrance, Other
Interior
Interior Features Ceiling Fan(s), Kitchen - Gourmet, Floor Plan - Open, Recessed Lighting, Skylight(s), Walk-in Closet(s), Wood Floors, Other, Primary Bath(s), Dining Area, Bathroom - Stall Shower, Bathroom - Soaking Tub, Bathroom - Walk-In Shower
Hot Water Electric
Heating Heat Pump - Electric BackUp, Wall Unit
Cooling Ductless/Mini-Split, Wall Unit
Flooring Other, Wood, Stone, Ceramic Tile, Luxury Vinyl Plank
Equipment Washer/Dryer Stacked, Washer - Front Loading, Stainless Steel Appliances, Refrigerator, Oven/Range - Electric, Microwave, Icemaker, Extra Refrigerator/Freezer, Dryer - Electric, Dryer - Front Loading, Disposal, Dishwasher, Built-In Microwave, Cooktop
Furnishings No
Fireplace N
Window Features Energy Efficient,Double Pane,Double Hung,Replacement,Screens,Skylights
Appliance Washer/Dryer Stacked, Washer - Front Loading, Stainless Steel Appliances, Refrigerator, Oven/Range - Electric, Microwave, Icemaker, Extra Refrigerator/Freezer, Dryer - Electric, Dryer - Front Loading, Disposal, Dishwasher, Built-In Microwave, Cooktop
Heat Source Electric
Laundry Basement
Exterior
Exterior Feature Porch(es), Patio(s), Terrace
Water Access N
View City, Trees/Woods, Garden/Lawn, Scenic Vista, Street, Other
Roof Type Composite
Accessibility None
Porch Porch(es), Patio(s), Terrace
Garage N
Building
Lot Description Backs to Trees, Corner, Front Yard, Landscaping, Level, Premium, Rear Yard, SideYard(s), Other
Story 3
Foundation Permanent
Sewer Public Sewer
Water Public
Architectural Style Colonial
Level or Stories 3
Additional Building Above Grade, Below Grade
Structure Type Dry Wall
New Construction N
Schools
School District District Of Columbia Public Schools
Others
Senior Community No
Tax ID 3917//0001
Ownership Fee Simple
SqFt Source Assessor
Special Listing Condition Standard
Read Less Info
Want to know what your home might be worth? Contact us for a FREE valuation!

Our team is ready to help you sell your home for the highest possible price ASAP

GET MORE INFORMATION
REALTOR® | SRES | Lic# RS272760






