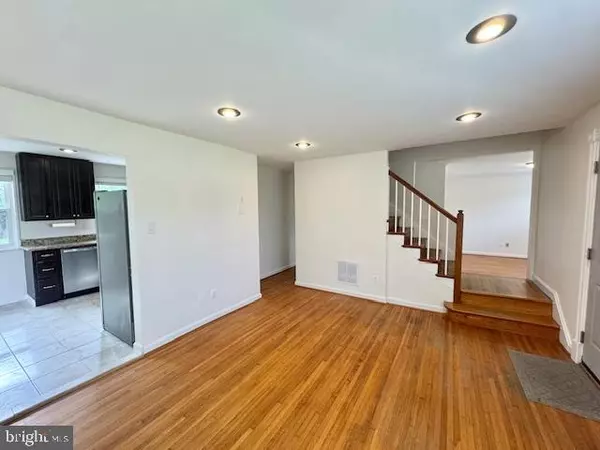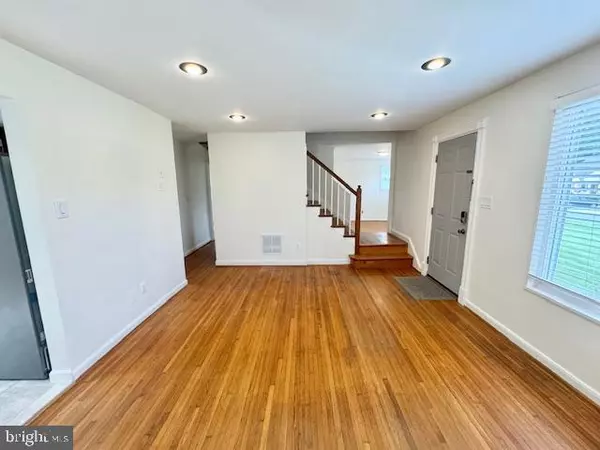Bought with Megan Kathleen Worek • RE/MAX Gateway, LLC
$700,000
$699,999
For more information regarding the value of a property, please contact us for a free consultation.
3 Beds
2 Baths
1,371 SqFt
SOLD DATE : 07/28/2025
Key Details
Sold Price $700,000
Property Type Single Family Home
Sub Type Detached
Listing Status Sold
Purchase Type For Sale
Square Footage 1,371 sqft
Price per Sqft $510
Subdivision Fairchester
MLS Listing ID VAFC2006524
Sold Date 07/28/25
Style Cape Cod
Bedrooms 3
Full Baths 2
HOA Y/N N
Abv Grd Liv Area 1,371
Year Built 1953
Annual Tax Amount $6,270
Tax Year 2024
Lot Size 0.285 Acres
Acres 0.28
Property Sub-Type Detached
Source BRIGHT
Property Description
Welcome to 3814 Jancie Road, a charming and well-maintained cape cod in the heart of Fairfax City. This 3-bedroom, 2-full bath home offers classic character with thoughtful modern updates across 1,371 square feet, and boasts a large, fenced backyard with a patio perfect for entertaining, pets, or future expansion.
The main level (original hardwood floors throughout) is comprised of a living room, family room, a versatile bedroom (ideal for guests, an office, or playroom), full bath, two closets, and kitchen. The kitchen includes stainless steel appliances, granite countertops, lots of cabinet space, natural light, stackable washer/dryer, and direct access to the backyard and patio for seamless indoor-outdoor living.
The beautifully updated upper level is comprised of two bedrooms with upgraded hardwood flooring, custom shelving in bedroom 2 (can be removed), and a newly renovated full bath with modern tile and glass shower door.
The large backyard is fully fenced, level, and includes a patio and storage shed. Parking in driveway and street. Wonderful location. Close to Old Town Fairfax, George Mason University, parks, shopping, and dining. Easy access to I-66, Route 50, 123, and the Vienna/Fairfax Metro.
Offer Deadline 7/1 at 5PM. Open House 6/28 from 12-2pm.
Location
State VA
County Fairfax City
Zoning RH
Rooms
Main Level Bedrooms 1
Interior
Interior Features Bathroom - Tub Shower, Bathroom - Walk-In Shower, Ceiling Fan(s), Combination Kitchen/Dining, Entry Level Bedroom, Upgraded Countertops, Wood Floors
Hot Water Electric
Heating Central, Heat Pump(s)
Cooling Central A/C
Flooring Hardwood, Ceramic Tile
Equipment Dishwasher, Disposal, Microwave, Oven/Range - Electric, Refrigerator, Washer/Dryer Stacked, Stainless Steel Appliances
Furnishings No
Fireplace N
Appliance Dishwasher, Disposal, Microwave, Oven/Range - Electric, Refrigerator, Washer/Dryer Stacked, Stainless Steel Appliances
Heat Source Natural Gas
Laundry Main Floor
Exterior
Garage Spaces 2.0
Fence Wood
Water Access N
Accessibility None
Total Parking Spaces 2
Garage N
Building
Story 2
Foundation Crawl Space
Sewer Public Sewer
Water Public
Architectural Style Cape Cod
Level or Stories 2
Additional Building Above Grade, Below Grade
New Construction N
Schools
School District Fairfax County Public Schools
Others
Pets Allowed Y
Senior Community No
Tax ID 57 1 09 056
Ownership Fee Simple
SqFt Source Assessor
Acceptable Financing Cash, Conventional, Other
Horse Property N
Listing Terms Cash, Conventional, Other
Financing Cash,Conventional,Other
Special Listing Condition Standard
Pets Allowed No Pet Restrictions
Read Less Info
Want to know what your home might be worth? Contact us for a FREE valuation!

Our team is ready to help you sell your home for the highest possible price ASAP

GET MORE INFORMATION
REALTOR® | SRES | Lic# RS272760






