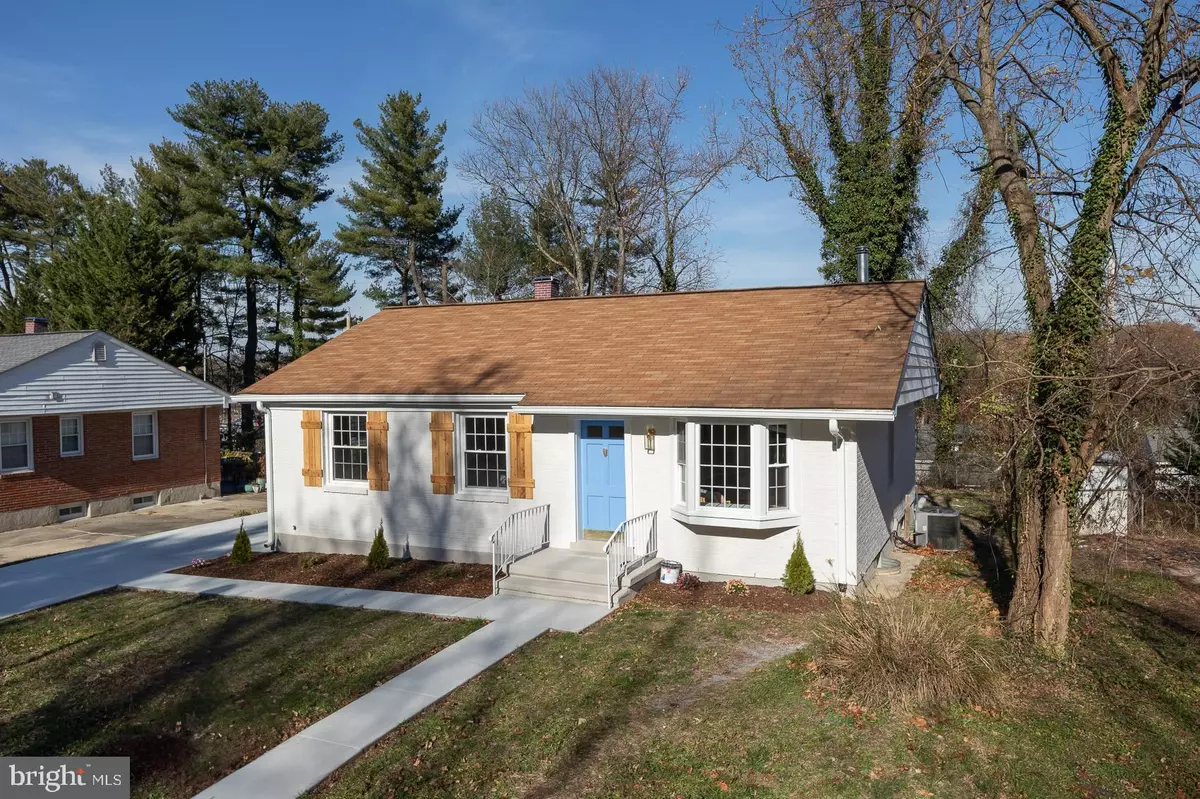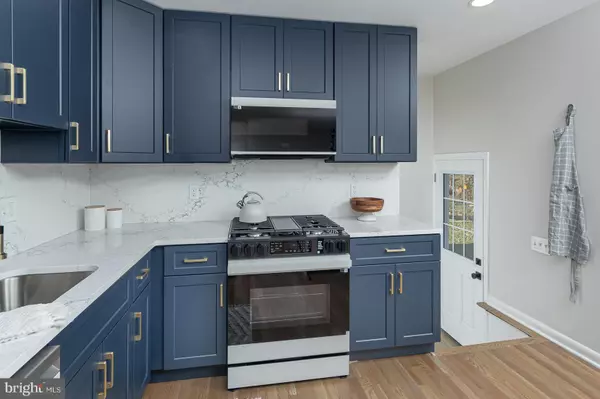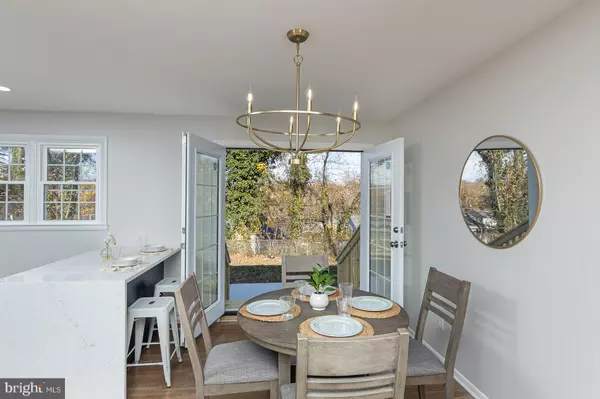$449,900
$449,900
For more information regarding the value of a property, please contact us for a free consultation.
3 Beds
2 Baths
2,125 SqFt
SOLD DATE : 12/30/2024
Key Details
Sold Price $449,900
Property Type Single Family Home
Sub Type Detached
Listing Status Sold
Purchase Type For Sale
Square Footage 2,125 sqft
Price per Sqft $211
Subdivision Orchard Hills
MLS Listing ID MDBC2113426
Sold Date 12/30/24
Style Ranch/Rambler
Bedrooms 3
Full Baths 2
HOA Y/N N
Abv Grd Liv Area 1,140
Originating Board BRIGHT
Year Built 1959
Annual Tax Amount $3,305
Tax Year 2024
Lot Size 7,360 Sqft
Acres 0.17
Property Description
BRAND NEW RENOVATION! *** 3 bedrooms plus 4th bonus space in basement *** Short walk to The Shops at Kenilworth - Trader Joe's, Atwater's, highly rated restaurants and a farmers market *** Riderwood Park is one block away *** Bright and inviting featuring beautiful original hardwood floors and abundant natural light *** Designer kitchen features white quartz counters with waterfall edge and quartz backsplash *** Samsung Bespoke appliances *** Large lower level offers flexible living space, perfect for a variety of uses - guest suite, home office, gym, playroom, or entertainment area *** The flat backyard includes a large patio perfect for outdoor enjoyment *** New concrete driveway *** New windows ***
Location
State MD
County Baltimore
Zoning RES
Rooms
Basement Full, Fully Finished
Main Level Bedrooms 3
Interior
Interior Features Floor Plan - Open, Kitchen - Island, Kitchen - Gourmet, Recessed Lighting, Wood Floors, Entry Level Bedroom, Dining Area, Ceiling Fan(s)
Hot Water Natural Gas
Heating Forced Air
Cooling Central A/C
Equipment Built-In Microwave, Dishwasher, Oven/Range - Gas, Refrigerator
Fireplace N
Window Features Energy Efficient,Double Pane,Double Hung
Appliance Built-In Microwave, Dishwasher, Oven/Range - Gas, Refrigerator
Heat Source Natural Gas
Exterior
Water Access N
Accessibility 36\"+ wide Halls
Garage N
Building
Story 2
Foundation Block
Sewer Public Sewer
Water Public
Architectural Style Ranch/Rambler
Level or Stories 2
Additional Building Above Grade, Below Grade
New Construction N
Schools
Elementary Schools Lutherville Laboratory
Middle Schools Dumbarton
High Schools Towson High Law & Public Policy
School District Baltimore County Public Schools
Others
Senior Community No
Tax ID 04090919273260
Ownership Fee Simple
SqFt Source Assessor
Special Listing Condition Standard
Read Less Info
Want to know what your home might be worth? Contact us for a FREE valuation!

Our team is ready to help you sell your home for the highest possible price ASAP

Bought with Jennifer Marie March • Coldwell Banker Realty
GET MORE INFORMATION
REALTOR® | SRES | Lic# RS272760






