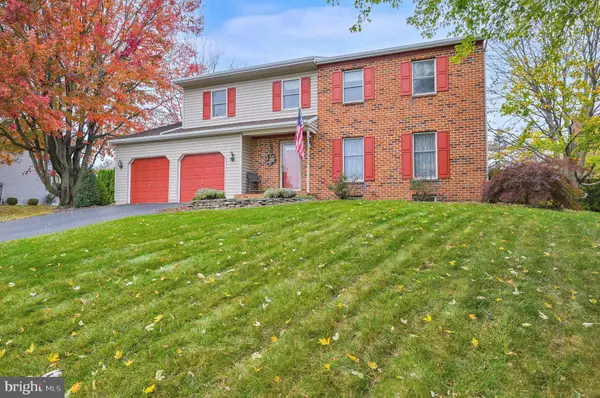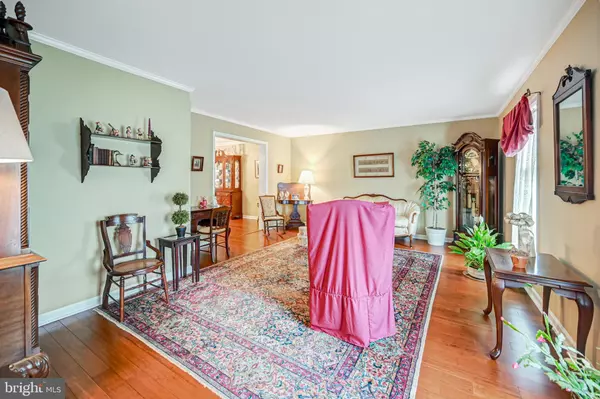$395,000
$390,000
1.3%For more information regarding the value of a property, please contact us for a free consultation.
4 Beds
3 Baths
2,422 SqFt
SOLD DATE : 12/30/2024
Key Details
Sold Price $395,000
Property Type Single Family Home
Sub Type Detached
Listing Status Sold
Purchase Type For Sale
Square Footage 2,422 sqft
Price per Sqft $163
Subdivision None Available
MLS Listing ID PAYK2072088
Sold Date 12/30/24
Style Colonial
Bedrooms 4
Full Baths 2
Half Baths 1
HOA Y/N N
Abv Grd Liv Area 2,422
Originating Board BRIGHT
Year Built 1988
Annual Tax Amount $6,405
Tax Year 2024
Lot Size 0.293 Acres
Acres 0.29
Property Description
This gorgeous 4 bedroom 2.5 bath home has it all! Great location, close to Route 83 for an easy commute if needed, and in the Red Lion School District. This meticulously cared for Colonial home boasts a welcoming foyer, hard wood floors, a gourmet kitchen, a formal dining room, main floor laundry, an additional living room or den of your choosing, LOADS of natural light, and that's just the first floor! The second floor is spacious and offers 4 large bedrooms with generous closets in each room! You will find the master bedroom and bath, complete with a large walk-in closet and vanity and then are invited down the hallway to the other three bedrooms and a second bathroom. This home offers an incredible amount of space but also feels so warm and comfortable. In the basement, you will find a finished room for an office space or even potential fifth bedroom. There is a large unfinished space there too that is currently used for storage but you can bring your creative touch to make it whatever you need it to be! There is an attached two car garage with space to work in as well if you like or store sports equipment. In the backyard, you will find a lovely, large brick patio surrounded by wonderful landscaping and mature trees and bushes. This brick charmer is calling your name. Answer the call and come see it before someone else makes it their new dream home!
Location
State PA
County York
Area Windsor Twp (15253)
Zoning RESIDENTIAL
Rooms
Basement Combination, Heated, Partially Finished, Poured Concrete
Interior
Interior Features Ceiling Fan(s), Family Room Off Kitchen, Kitchen - Eat-In, Kitchen - Gourmet, Kitchen - Island, Pantry, Recessed Lighting, Upgraded Countertops
Hot Water Natural Gas
Heating Forced Air
Cooling Central A/C
Fireplaces Number 1
Equipment Built-In Microwave, Dishwasher, Disposal, Dryer, Refrigerator, Stainless Steel Appliances, Stove, Washer
Furnishings No
Fireplace Y
Appliance Built-In Microwave, Dishwasher, Disposal, Dryer, Refrigerator, Stainless Steel Appliances, Stove, Washer
Heat Source Natural Gas
Laundry Main Floor
Exterior
Parking Features Garage - Front Entry, Inside Access
Garage Spaces 4.0
Water Access N
View Garden/Lawn
Accessibility None
Attached Garage 2
Total Parking Spaces 4
Garage Y
Building
Story 2
Foundation Permanent
Sewer Public Sewer
Water Public
Architectural Style Colonial
Level or Stories 2
Additional Building Above Grade, Below Grade
New Construction N
Schools
School District Red Lion Area
Others
Pets Allowed Y
Senior Community No
Tax ID 53-000-08-0121-00-00000
Ownership Fee Simple
SqFt Source Assessor
Acceptable Financing Cash, Conventional, FHA, VA
Horse Property N
Listing Terms Cash, Conventional, FHA, VA
Financing Cash,Conventional,FHA,VA
Special Listing Condition Standard
Pets Allowed Case by Case Basis
Read Less Info
Want to know what your home might be worth? Contact us for a FREE valuation!

Our team is ready to help you sell your home for the highest possible price ASAP

Bought with Candice E Nelson • RE/MAX Patriots
GET MORE INFORMATION
REALTOR® | SRES | Lic# RS272760






