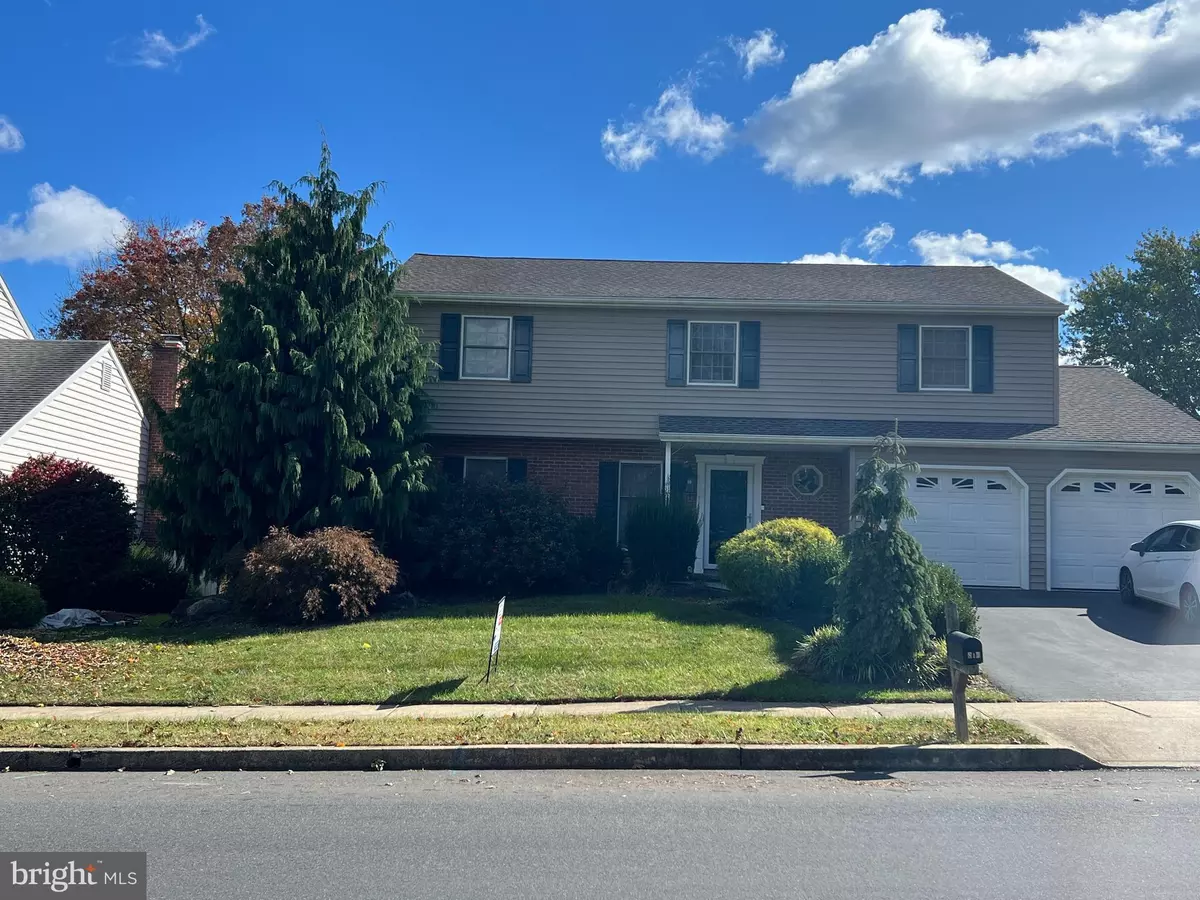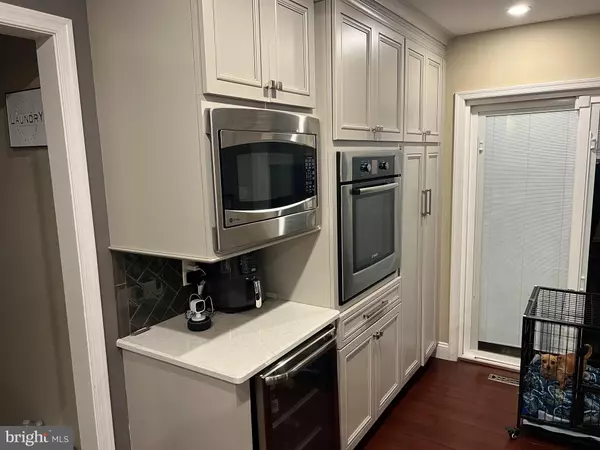$435,000
$450,000
3.3%For more information regarding the value of a property, please contact us for a free consultation.
4 Beds
3 Baths
2,929 SqFt
SOLD DATE : 12/20/2024
Key Details
Sold Price $435,000
Property Type Single Family Home
Sub Type Detached
Listing Status Sold
Purchase Type For Sale
Square Footage 2,929 sqft
Price per Sqft $148
Subdivision Drexelwood
MLS Listing ID PABK2049834
Sold Date 12/20/24
Style Colonial
Bedrooms 4
Full Baths 2
Half Baths 1
HOA Y/N N
Abv Grd Liv Area 2,429
Originating Board BRIGHT
Year Built 1981
Annual Tax Amount $6,599
Tax Year 2024
Lot Size 8,276 Sqft
Acres 0.19
Lot Dimensions 0.00 x 0.00
Property Description
Well-maintained home in the Wilson school district. This home has a nice open floor plan with a very modern kitchen, features quartz countertops, breakfast bar, stainless steal appliances, and a very spacious pantry. Formal living room in the front could also be used as a home office or dining room. Large family room with a gas fireplace, off the kitchen is a great place for family gatherings and entertaining. Also off of the kitchen there is a nice enclosed screen porch, leading to the nice large fences backyard with an outstanding large patio for all your family cookouts. The modern first floor laundry with custom made cabinet offer plenty of space for storage. The upstairs offers 4 good sized, fully carpeted bedrooms with ceiling fans and recessed lighting. The master bedroom includes a large walk-in closet, and full bath.
This house also has a very large basement with lots of space for storage. This house is well located with easy access to major routes, and amenities.
Location
State PA
County Berks
Area Spring Twp (10280)
Zoning RESIDENTIAL
Rooms
Other Rooms Dining Room, Primary Bedroom, Bedroom 2, Bedroom 3, Bedroom 4, Kitchen, Family Room, Laundry, Full Bath, Half Bath
Basement Partially Finished
Interior
Hot Water Natural Gas
Heating Forced Air
Cooling Central A/C
Flooring Carpet, Ceramic Tile, Hardwood
Fireplaces Number 1
Fireplaces Type Gas/Propane, Mantel(s)
Equipment Built-In Range, Dishwasher, Disposal, Microwave, Oven - Wall
Furnishings No
Fireplace Y
Window Features Double Pane
Appliance Built-In Range, Dishwasher, Disposal, Microwave, Oven - Wall
Heat Source Natural Gas
Laundry Main Floor
Exterior
Exterior Feature Patio(s), Porch(es), Roof, Screened
Parking Features Built In, Garage - Front Entry
Garage Spaces 6.0
Fence Vinyl
Utilities Available Cable TV, Phone
Water Access N
View Other
Roof Type Pitched,Shingle
Street Surface Black Top
Accessibility Other
Porch Patio(s), Porch(es), Roof, Screened
Attached Garage 2
Total Parking Spaces 6
Garage Y
Building
Lot Description Front Yard, Rear Yard, SideYard(s)
Story 2
Foundation Other
Sewer Public Septic, Community Septic Tank
Water Public
Architectural Style Colonial
Level or Stories 2
Additional Building Above Grade, Below Grade
Structure Type Dry Wall
New Construction N
Schools
School District Wilson
Others
Pets Allowed Y
Senior Community No
Tax ID 80-4387-20-90-9857
Ownership Fee Simple
SqFt Source Assessor
Security Features Carbon Monoxide Detector(s),Smoke Detector
Acceptable Financing Cash, Conventional, FHA
Horse Property N
Listing Terms Cash, Conventional, FHA
Financing Cash,Conventional,FHA
Special Listing Condition Standard
Pets Allowed No Pet Restrictions
Read Less Info
Want to know what your home might be worth? Contact us for a FREE valuation!

Our team is ready to help you sell your home for the highest possible price ASAP

Bought with Daryl E Tillman • Daryl Tillman Realty Group
GET MORE INFORMATION
REALTOR® | SRES | Lic# RS272760






