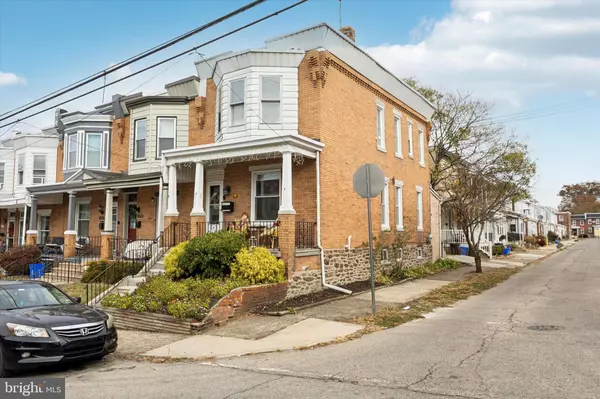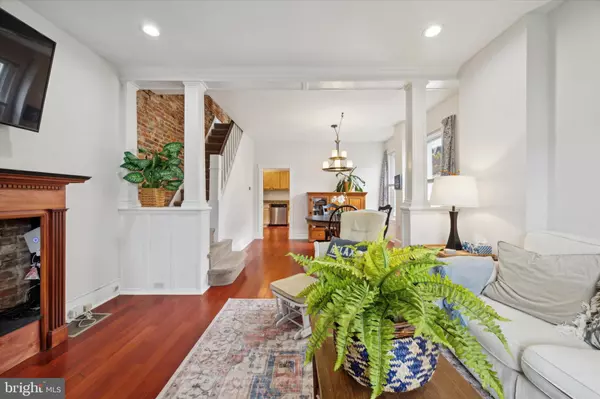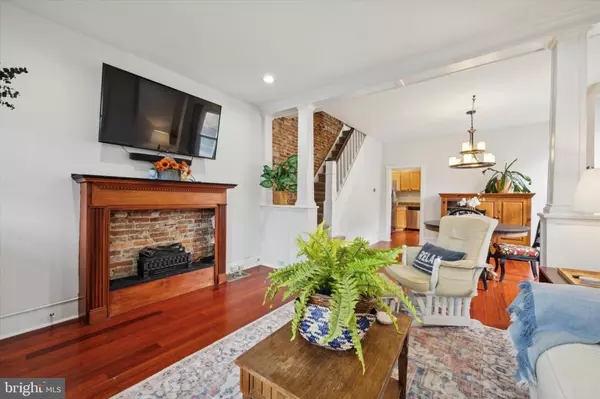$370,000
$380,000
2.6%For more information regarding the value of a property, please contact us for a free consultation.
3 Beds
2 Baths
1,510 SqFt
SOLD DATE : 12/30/2024
Key Details
Sold Price $370,000
Property Type Single Family Home
Sub Type Twin/Semi-Detached
Listing Status Sold
Purchase Type For Sale
Square Footage 1,510 sqft
Price per Sqft $245
Subdivision Roxborough
MLS Listing ID PAPH2420580
Sold Date 12/30/24
Style Traditional
Bedrooms 3
Full Baths 2
HOA Y/N N
Abv Grd Liv Area 1,257
Originating Board BRIGHT
Year Built 1940
Annual Tax Amount $4,347
Tax Year 2024
Lot Size 1,123 Sqft
Acres 0.03
Lot Dimensions 16.00 x 70.00
Property Description
Welcome to 4021 Pechin Street! This charming, partially detached home perfectly blends modern comforts with original style. It features 3 spacious bedrooms, an exposed brick wall, 2 full bathrooms, central air, and the RARE convenience of off-street parking! As a corner home, 4021 benefits from an abundance of natural light that fills the home on every floor. Perched above the street, the house boasts a lovely planted front garden and offers entry through a covered front porch or from the rear parking pad. The first floor showcases hardwood floors, recessed lighting, updated windows, and original wooden details. The seamless flow from the living room to the proper dining room is enhanced by two large windows and a glimpse of the exposed brick wall leading to the second floor. The fully updated kitchen is equipped with stainless steel appliances, including a gas range with air fryer and a dishwasher for easy cleanup, granite countertops, and ample cabinetry for storage. It's spacious enough to accommodate an eat-in dining set or a hutch for additional prep or storage space. The first floor also features a mudroom entrance from the back parking area, making grocery unloading a breeze! What's more, you will find a full bathroom with a stall shower on this level for added convenience. Upstairs the 3 full-sized bedrooms are spacious enough for bed sets, all with beautiful natural light, ceiling fans and closets. The second floor full bath includes a classic tub and shower combination, a pedestal sink, linen closet, and a full sized window. The basement has been finished, easily accommodating any additional space needs for a home office, playroom, or flex space. The basement offers room for extra storage, houses the homes updated systems, as. well as a well-lit laundry room. From off street parking to central air, 4021 Pechin Street is centrally located and has everything you have been looking for!
Location
State PA
County Philadelphia
Area 19128 (19128)
Zoning RSA5
Rooms
Basement Daylight, Partial, Full, Fully Finished
Interior
Hot Water Electric
Heating Central
Cooling Central A/C
Fireplaces Number 1
Fireplaces Type Electric
Furnishings Yes
Fireplace Y
Heat Source Natural Gas
Laundry Basement
Exterior
Exterior Feature Patio(s)
Garage Spaces 1.0
Water Access N
Accessibility None
Porch Patio(s)
Total Parking Spaces 1
Garage N
Building
Story 2
Foundation Brick/Mortar
Sewer Public Sewer
Water Public
Architectural Style Traditional
Level or Stories 2
Additional Building Above Grade, Below Grade
New Construction N
Schools
School District Philadelphia City
Others
Senior Community No
Tax ID 212170800
Ownership Fee Simple
SqFt Source Assessor
Special Listing Condition Standard
Read Less Info
Want to know what your home might be worth? Contact us for a FREE valuation!

Our team is ready to help you sell your home for the highest possible price ASAP

Bought with Andrew M Egmont • Elfant Wissahickon-Chestnut Hill
GET MORE INFORMATION
REALTOR® | SRES | Lic# RS272760






