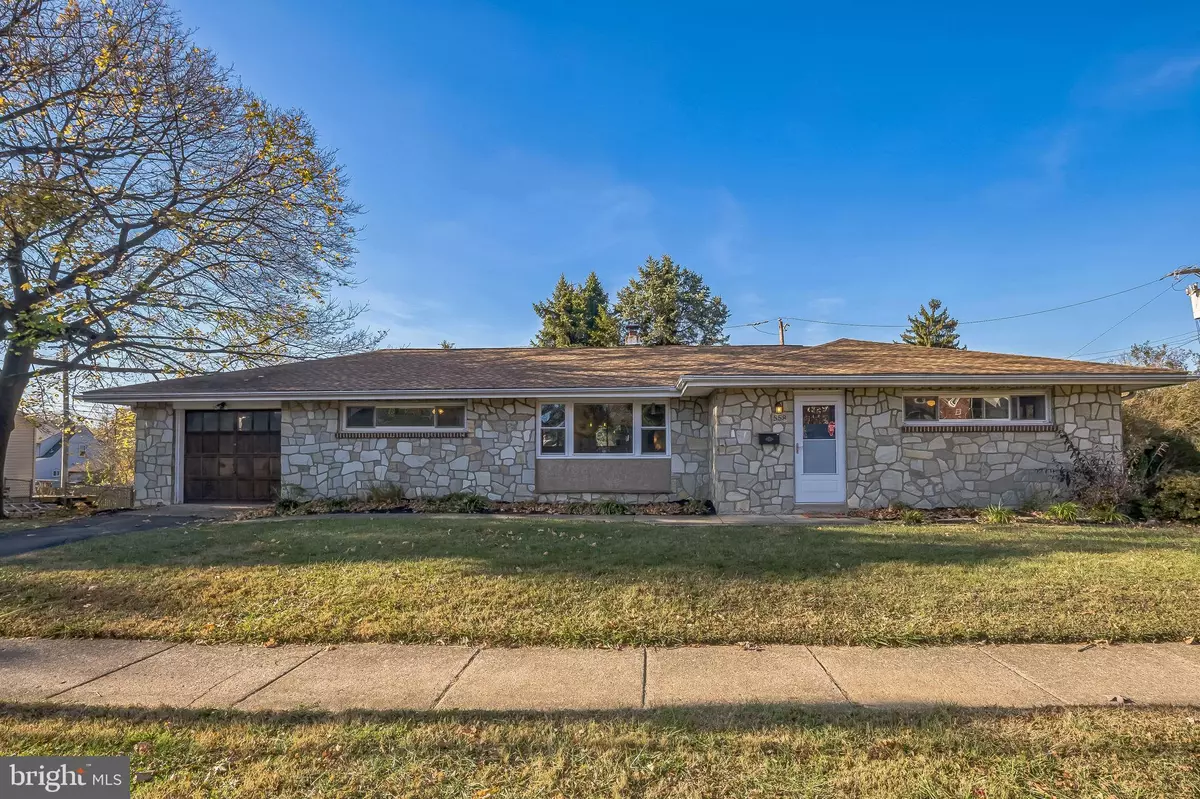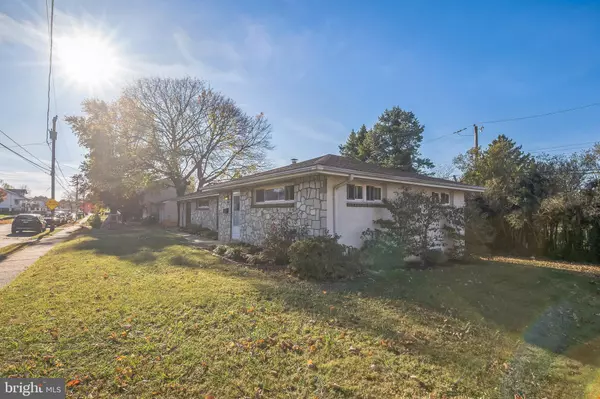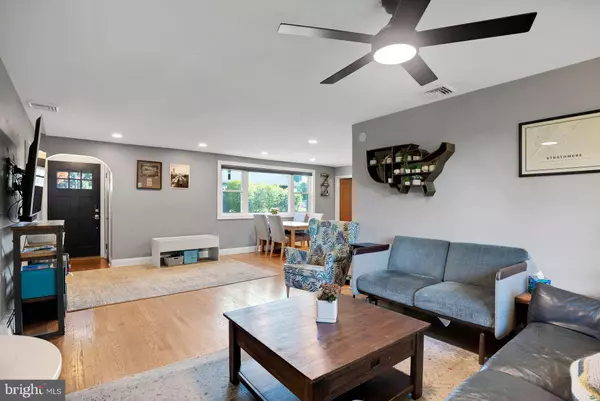$410,000
$369,900
10.8%For more information regarding the value of a property, please contact us for a free consultation.
3 Beds
2 Baths
1,446 SqFt
SOLD DATE : 12/23/2024
Key Details
Sold Price $410,000
Property Type Single Family Home
Sub Type Detached
Listing Status Sold
Purchase Type For Sale
Square Footage 1,446 sqft
Price per Sqft $283
Subdivision Glenside
MLS Listing ID PAMC2122962
Sold Date 12/23/24
Style Ranch/Rambler
Bedrooms 3
Full Baths 1
Half Baths 1
HOA Y/N N
Abv Grd Liv Area 1,446
Originating Board BRIGHT
Year Built 1954
Annual Tax Amount $5,643
Tax Year 2023
Lot Size 8,738 Sqft
Acres 0.2
Lot Dimensions 115.00 x 75
Property Description
Welcome to this custom-built 3-bedroom, 1.5-bathroom rancher featuring a bright and open layout designed for comfort and convenience. Step into a welcoming foyer with a coat closet, leading into a spacious living room and adjoining dining room, both featuring rich hardwood floors. The dining area opens to a recently updated kitchen, showcasing a breakfast bar, gas cooking, crisp white cabinetry and stylish, modern finishes—perfect for any home chef. Through an archway off the living room, you'll find two bedrooms with hardwood floors and a well-appointed hall bathroom with tiled flooring and ceramic tile walls. The generous primary bedroom has a nice size closet and accommodates a king-size bed, while the second bedroom offers ample space and a deep closet. A linen closet completes this side of the home. The thoughtfully designed layout provides a private third bedroom with an adjoining half bath, ideal for use as a guest room or home office. Convenient first-floor laundry connects to an oversized one-car garage and opens onto a large deck—a fantastic spot for summer gatherings and outdoor dining. The full basement offers endless possibilities for added living space, whether you envision a game room, recreation area, home office, or additional storage. The oversized attached garage, with direct house access, adds further convenience. Located close to public transportation, parks, shopping, major highways, and the highly desirable Copper Beech Elementary School, this home combines community appeal with easy access to amenities. Recent updates include brand-new air conditioning (2023), new front and back windows in the living and dining areas (2022), upgraded attic insulation and air sealing (2023), a roof replacement (2016), and a new washer and dryer (2023). Don't miss the chance to make this charming rancher your new home!
Location
State PA
County Montgomery
Area Abington Twp (10630)
Zoning R
Rooms
Other Rooms Living Room, Dining Room, Primary Bedroom, Bedroom 2, Bedroom 3, Kitchen, Basement, Laundry
Basement Full, Partially Finished
Main Level Bedrooms 3
Interior
Interior Features Ceiling Fan(s), Dining Area, Floor Plan - Open, Recessed Lighting, Upgraded Countertops, Wood Floors
Hot Water Natural Gas
Heating Baseboard - Hot Water
Cooling Central A/C
Flooring Hardwood, Tile/Brick
Equipment Built-In Microwave, Dishwasher, Oven/Range - Gas, Stainless Steel Appliances
Fireplace N
Appliance Built-In Microwave, Dishwasher, Oven/Range - Gas, Stainless Steel Appliances
Heat Source Natural Gas
Laundry Main Floor
Exterior
Exterior Feature Deck(s)
Parking Features Oversized, Inside Access
Garage Spaces 3.0
Fence Partially
Water Access N
Roof Type Shingle
Accessibility None
Porch Deck(s)
Attached Garage 1
Total Parking Spaces 3
Garage Y
Building
Story 1
Foundation Block
Sewer Public Sewer
Water Public
Architectural Style Ranch/Rambler
Level or Stories 1
Additional Building Above Grade, Below Grade
New Construction N
Schools
Elementary Schools Copper Beech
Middle Schools Abington Junior
High Schools Abington
School District Abington
Others
Senior Community No
Tax ID 30-00-52528-002
Ownership Fee Simple
SqFt Source Assessor
Acceptable Financing Conventional, Cash
Horse Property N
Listing Terms Conventional, Cash
Financing Conventional,Cash
Special Listing Condition Standard
Read Less Info
Want to know what your home might be worth? Contact us for a FREE valuation!

Our team is ready to help you sell your home for the highest possible price ASAP

Bought with Andrew Gordynskiy • RE/MAX Centre Realtors
GET MORE INFORMATION

REALTOR® | SRES | Lic# RS272760






