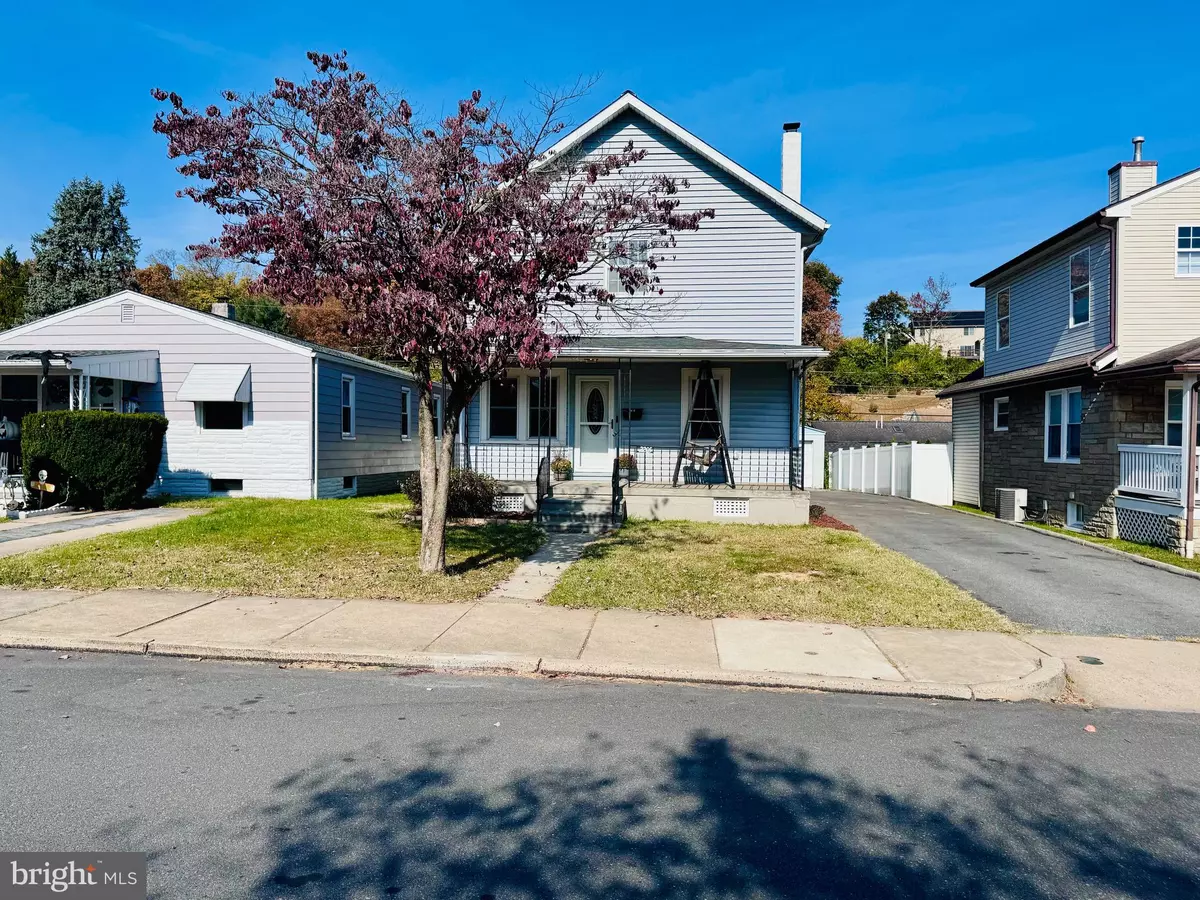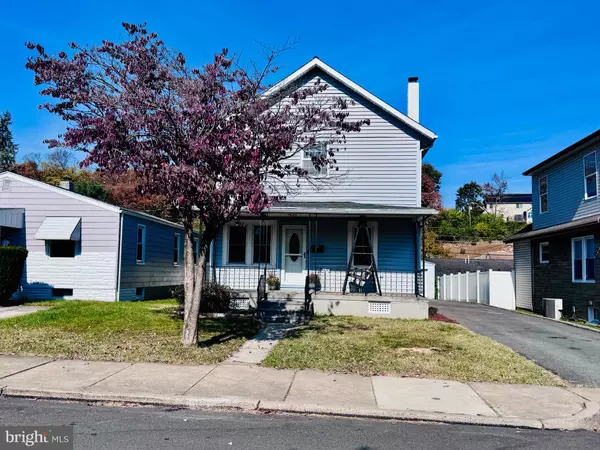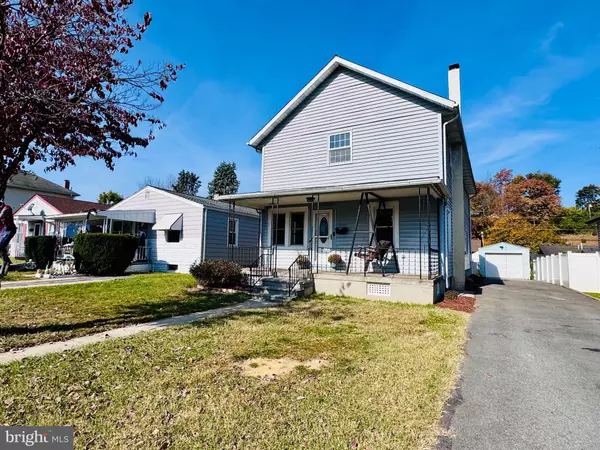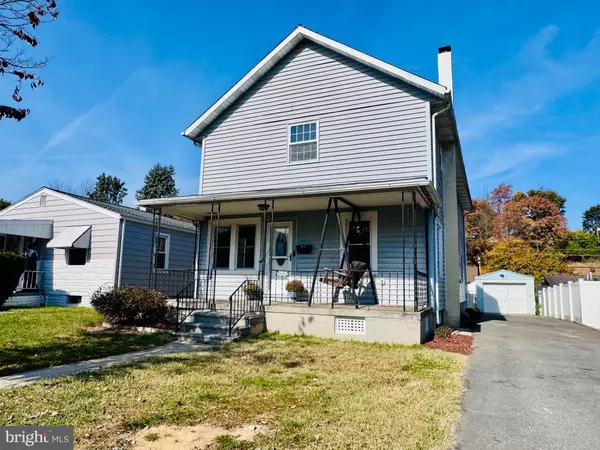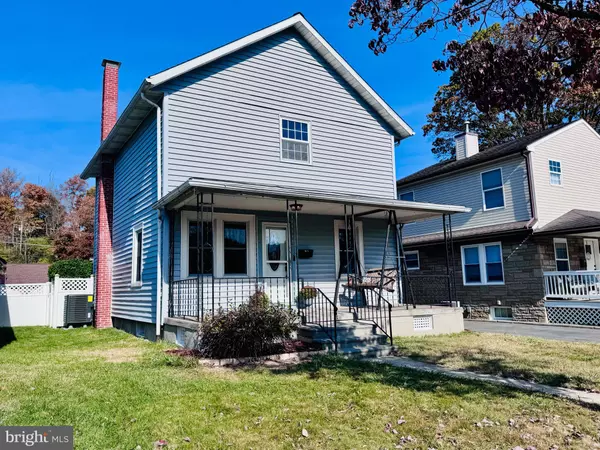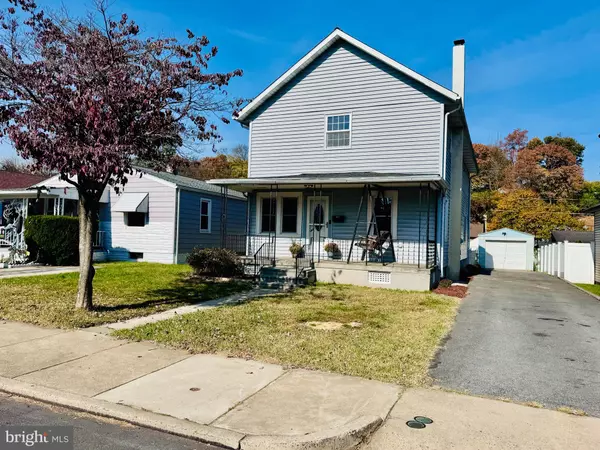$310,000
$325,000
4.6%For more information regarding the value of a property, please contact us for a free consultation.
5 Beds
2 Baths
2,341 SqFt
SOLD DATE : 12/20/2024
Key Details
Sold Price $310,000
Property Type Single Family Home
Sub Type Detached
Listing Status Sold
Purchase Type For Sale
Square Footage 2,341 sqft
Price per Sqft $132
Subdivision West Wyomissing
MLS Listing ID PABK2050424
Sold Date 12/20/24
Style Colonial
Bedrooms 5
Full Baths 2
HOA Y/N N
Abv Grd Liv Area 2,341
Originating Board BRIGHT
Year Built 1937
Annual Tax Amount $4,104
Tax Year 2024
Lot Size 5,227 Sqft
Acres 0.12
Lot Dimensions 0.00 x 0.00
Property Description
Fantastic large Wilson Schools 5 BR, 2 full bath 2 story detached home in the very convenient neighborhood of West Wyomissing with a main level BR and bath. This very spacious single has had many recent updates and upgrades including a brand new 40 year architectural shingle roof in October 2024, brand new high efficiency gas forced heat and central air in late summer of 2024, replacement windows, new luxury vinyl flooring, freshly painted throughout, extensive recessed lighting, ceiling fans, a high end water softener treatment system and 100 AMP electric service with a breaker panel. The main level features a living room, dining area, 23 handle kitchen with built-in dishwasher, gas cooking, refrigerator, large family room, BR/den and full bath with tub shower. Level 2 features 4 BRS with large lighted closets and a large modern, ceramic tiled bath with stall shower! Level 3 is a very small unusable attic. The basement is unfinished with an outside exit and has a framed out room that good be future additional living space. On the exterior you have a covered cement front porch, a large fenced rear yard, an oversized block detached garage and huge driveway with parking for 4-6 cars! Don't miss out on this turn-key beauty in the highly acclaimed and much sought after Wilson School District with quick possession in 2024!!!
Location
State PA
County Berks
Area Spring Twp (10280)
Zoning RESIDENTIAL
Rooms
Other Rooms Living Room, Dining Room, Bedroom 2, Bedroom 3, Bedroom 4, Bedroom 5, Kitchen, Family Room, Basement, Bedroom 1, Laundry, Bathroom 1, Bathroom 2, Attic
Basement Interior Access, Outside Entrance, Rear Entrance, Unfinished
Main Level Bedrooms 1
Interior
Interior Features Attic, Bathroom - Stall Shower, Bathroom - Tub Shower, Dining Area, Entry Level Bedroom, Family Room Off Kitchen, Kitchen - Eat-In, Pantry, Recessed Lighting, Walk-in Closet(s), Water Treat System
Hot Water Natural Gas
Heating Forced Air
Cooling Central A/C
Flooring Luxury Vinyl Tile
Equipment Dishwasher, Oven/Range - Electric, Range Hood, Refrigerator, Stainless Steel Appliances, Water Heater
Fireplace N
Window Features Double Pane,Double Hung,Replacement
Appliance Dishwasher, Oven/Range - Electric, Range Hood, Refrigerator, Stainless Steel Appliances, Water Heater
Heat Source Natural Gas
Laundry Hookup, Upper Floor
Exterior
Exterior Feature Porch(es), Patio(s), Roof
Parking Features Garage - Front Entry, Garage Door Opener, Oversized
Garage Spaces 7.0
Fence Chain Link, Vinyl
Utilities Available Above Ground
Water Access N
Roof Type Architectural Shingle
Accessibility None
Porch Porch(es), Patio(s), Roof
Total Parking Spaces 7
Garage Y
Building
Lot Description Front Yard, Level, Rear Yard, SideYard(s)
Story 2
Foundation Concrete Perimeter
Sewer Public Sewer
Water Public
Architectural Style Colonial
Level or Stories 2
Additional Building Above Grade, Below Grade
New Construction N
Schools
School District Wilson
Others
Senior Community No
Tax ID 80-4396-13-04-3620
Ownership Fee Simple
SqFt Source Assessor
Security Features Carbon Monoxide Detector(s),Smoke Detector
Acceptable Financing Cash, Conventional, FHA, VA
Horse Property N
Listing Terms Cash, Conventional, FHA, VA
Financing Cash,Conventional,FHA,VA
Special Listing Condition Standard
Read Less Info
Want to know what your home might be worth? Contact us for a FREE valuation!

Our team is ready to help you sell your home for the highest possible price ASAP

Bought with Jose M Candelaria • RE/MAX Of Reading
GET MORE INFORMATION
REALTOR® | SRES | Lic# RS272760

