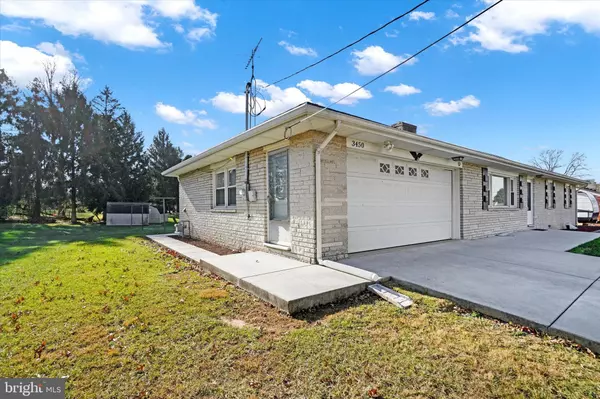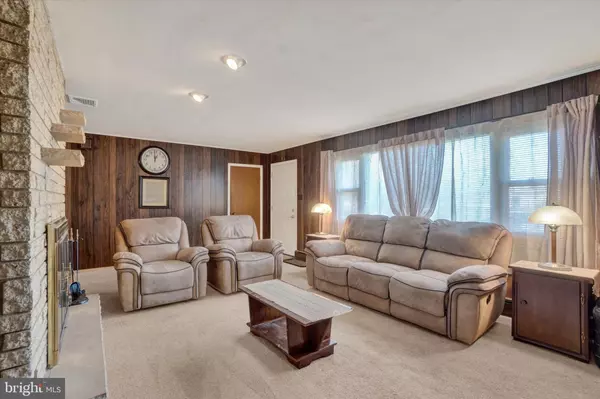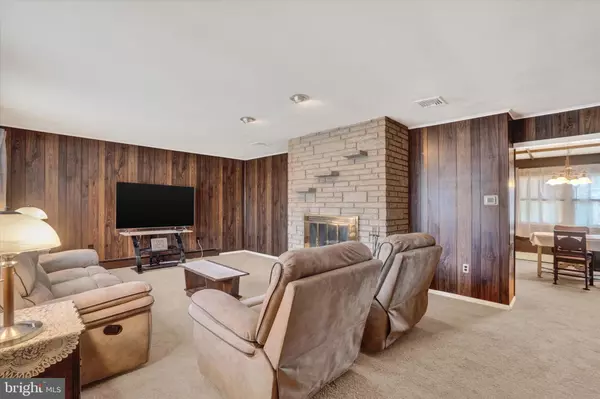$255,500
$249,900
2.2%For more information regarding the value of a property, please contact us for a free consultation.
3 Beds
2 Baths
2,340 SqFt
SOLD DATE : 12/20/2024
Key Details
Sold Price $255,500
Property Type Single Family Home
Sub Type Detached
Listing Status Sold
Purchase Type For Sale
Square Footage 2,340 sqft
Price per Sqft $109
Subdivision Weiglestown
MLS Listing ID PAYK2072196
Sold Date 12/20/24
Style Ranch/Rambler
Bedrooms 3
Full Baths 1
Half Baths 1
HOA Y/N N
Abv Grd Liv Area 1,560
Originating Board BRIGHT
Year Built 1967
Annual Tax Amount $4,043
Tax Year 2024
Lot Size 0.344 Acres
Acres 0.34
Lot Dimensions 103x159x107x159
Property Description
Looking for one-floor living with a 2-car garage and great level yard? Make your appointment to see this lovely brick rancher today! Enjoy the wood-burning fireplace in the living room with newer carpet. There are wood floors under the carpet, if you prefer! The dining room, kitchen and first-floor laundry have newer vinyl plank flooring. The primary bedroom has a newly remodeled half bath, walk-in closet, ceiling fan and wood floors. The other two bedrooms also have wood floors and ceiling fans. All three bedrooms were recently painted. Downstairs you have two huge finished rooms for additional living space! The family room has a second brick fireplace and a dry bar. Plus there's a game room that includes a pool table and dart board! In addition, there's a huge unfinished room that would make a great workshop and plenty of storage. Very efficient with gas hot water baseboard heat and gas tankless on-demand water heater, plus the central AC units were replaced about 2 years ago. The large shed is a great place to keep your lawn equipment, bikes, etc. so you have plenty of room to park in the double garage. There are pull-down stairs for access to the attic. For a little extra security, the seller is providing a 1-year First American Home Warranty! Top it off with a lovely covered deck out back to relax on in all kinds of weather!
Location
State PA
County York
Area Dover Twp (15224)
Zoning RESIDENTIAL
Rooms
Other Rooms Living Room, Dining Room, Bedroom 2, Bedroom 3, Kitchen, Game Room, Family Room, Bedroom 1, Laundry, Utility Room, Attic
Basement Partially Finished, Sump Pump, Walkout Stairs, Outside Entrance, Drain
Main Level Bedrooms 3
Interior
Interior Features Attic, Bar, Entry Level Bedroom
Hot Water Tankless, Natural Gas
Heating Hot Water
Cooling Central A/C
Flooring Carpet, Luxury Vinyl Plank, Vinyl
Fireplaces Number 2
Fireplaces Type Brick, Wood
Equipment Cooktop, Dryer, Freezer, Oven - Wall, Refrigerator, Washer, Water Heater - Tankless
Fireplace Y
Window Features Replacement
Appliance Cooktop, Dryer, Freezer, Oven - Wall, Refrigerator, Washer, Water Heater - Tankless
Heat Source Natural Gas
Laundry Main Floor
Exterior
Exterior Feature Porch(es)
Parking Features Garage - Front Entry, Garage Door Opener
Garage Spaces 6.0
Water Access N
Roof Type Shingle,Asphalt
Accessibility None
Porch Porch(es)
Attached Garage 2
Total Parking Spaces 6
Garage Y
Building
Lot Description Level
Story 1
Foundation Block
Sewer Public Sewer
Water Public
Architectural Style Ranch/Rambler
Level or Stories 1
Additional Building Above Grade, Below Grade
New Construction N
Schools
Middle Schools Dover Area Intrmd
High Schools Dover Area
School District Dover Area
Others
Senior Community No
Tax ID 24-000-01-0052-G0-00000
Ownership Fee Simple
SqFt Source Assessor
Acceptable Financing Cash, Conventional, FHA, VA
Listing Terms Cash, Conventional, FHA, VA
Financing Cash,Conventional,FHA,VA
Special Listing Condition Standard
Read Less Info
Want to know what your home might be worth? Contact us for a FREE valuation!

Our team is ready to help you sell your home for the highest possible price ASAP

Bought with Andrew John Woods • Coldwell Banker Realty
GET MORE INFORMATION
REALTOR® | SRES | Lic# RS272760






