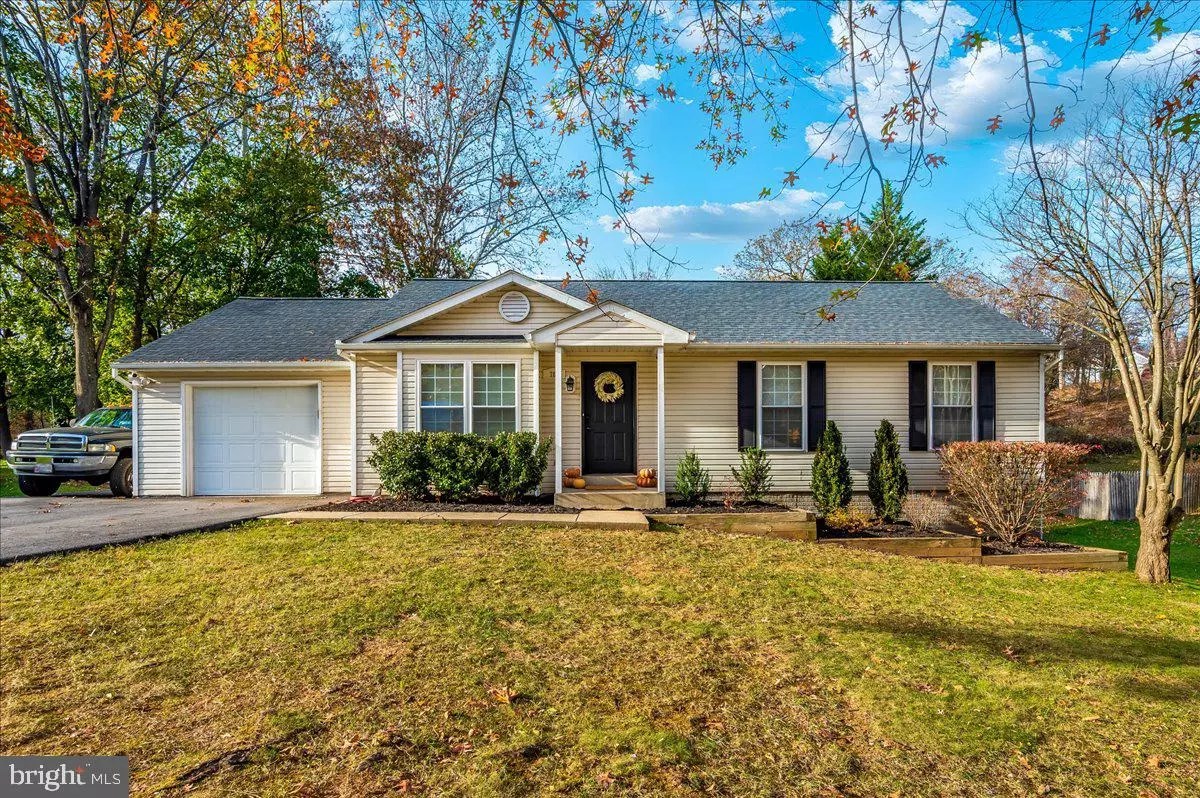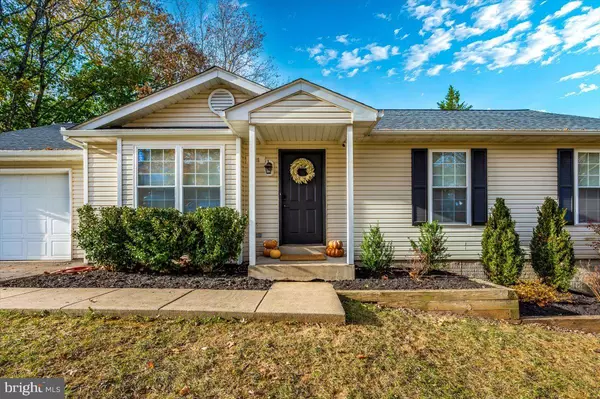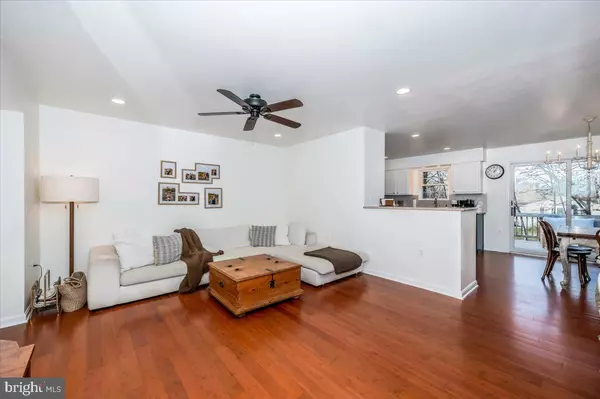$500,000
$475,000
5.3%For more information regarding the value of a property, please contact us for a free consultation.
3 Beds
3 Baths
2,058 SqFt
SOLD DATE : 12/20/2024
Key Details
Sold Price $500,000
Property Type Single Family Home
Sub Type Detached
Listing Status Sold
Purchase Type For Sale
Square Footage 2,058 sqft
Price per Sqft $242
Subdivision None Available
MLS Listing ID MDFR2056516
Sold Date 12/20/24
Style Ranch/Rambler
Bedrooms 3
Full Baths 2
Half Baths 1
HOA Y/N N
Abv Grd Liv Area 1,092
Originating Board BRIGHT
Year Built 1995
Annual Tax Amount $4,672
Tax Year 2024
Lot Size 0.494 Acres
Acres 0.49
Property Description
OPEN HOUSE Saturday 11/16/2024 12PM-2PM! Welcome Home to Mt. Airy! If you've been searching for a charming, well-crafted home with modern upgrades, look no further. Nestled just off Historic Main Street, this beautifully maintained 3-bedroom, 2.5-bathroom rancher sits on a peaceful, expansive .49-acre lot in a sought-after, HOA-free neighborhood. Step inside to a bright, open living room filled with natural light, seamlessly flowing into the updated kitchen. Here, you'll find Energy Star appliances, sleek granite countertops, freshly painted cabinetry, and plenty of space for casual dining. The kitchen also provides access to a spacious multi-tiered deck—perfect for outdoor entertaining. The primary bedroom is a peaceful retreat with bamboo flooring, large windows, a ceiling fan, and an en-suite full bathroom. Two additional well-sized bedrooms, both with generous closet space, share an updated full bath with a tub shower. Head downstairs to the finished lower level, where you'll find two large recreational spaces, ideal for entertaining or relaxing. The lower level also includes a half-bathroom, built-in bar, laundry/utility room, storage, and walk-out access to the backyard. The outdoor space is just as impressive, with a beautifully landscaped .49-acre lot offering ample room for outdoor activities, gardening, or simply unwinding. The large deck is an ideal spot for barbecues, hosting guests, or letting pets roam freely. Conveniently located near major commuter routes, this home offers easy access to schools, shopping, parks, the library, and grocery stores. Plus, you're only minutes away from local breweries and wineries! You'll love the short walk to Historic Downtown Mt. Airy, where you can explore its charming shops, eateries, and picturesque Main Street. Recent updates include a new roof (2024), full-house paint, refreshed cabinetry, upgraded closet systems, bedroom fans, Energy Star HVAC, Energy Star Hybrid Water Heater, Energy Star kitchen appliances (including refrigerator and dishwasher), water-saving toilets, granite countertops, bamboo hardwood flooring, and more. Don't miss out on the opportunity to make this stunning home yours—schedule your showing today!
Location
State MD
County Frederick
Zoning R1
Rooms
Other Rooms Living Room, Dining Room, Primary Bedroom, Bedroom 2, Bedroom 3, Kitchen, Family Room, Laundry, Recreation Room, Bonus Room, Primary Bathroom, Full Bath, Half Bath
Basement Connecting Stairway, Daylight, Partial, Fully Finished, Heated, Improved, Interior Access, Outside Entrance, Walkout Level, Windows
Main Level Bedrooms 3
Interior
Interior Features Bathroom - Stall Shower, Bathroom - Tub Shower, Carpet, Ceiling Fan(s), Combination Kitchen/Dining, Combination Dining/Living, Combination Kitchen/Living, Dining Area, Entry Level Bedroom, Family Room Off Kitchen, Floor Plan - Open, Kitchen - Eat-In, Kitchen - Table Space, Kitchen - Country, Pantry, Primary Bath(s), Recessed Lighting, Upgraded Countertops, Window Treatments
Hot Water Electric
Heating Heat Pump(s)
Cooling Heat Pump(s)
Equipment Built-In Microwave, Dishwasher, Disposal, Dryer, Microwave, Oven/Range - Electric, Refrigerator, Stove, Washer, Water Heater
Fireplace N
Appliance Built-In Microwave, Dishwasher, Disposal, Dryer, Microwave, Oven/Range - Electric, Refrigerator, Stove, Washer, Water Heater
Heat Source Electric
Laundry Basement
Exterior
Exterior Feature Deck(s), Roof
Parking Features Additional Storage Area, Garage - Front Entry, Garage Door Opener, Inside Access, Oversized
Garage Spaces 1.0
Water Access N
Roof Type Architectural Shingle
Accessibility None
Porch Deck(s), Roof
Attached Garage 1
Total Parking Spaces 1
Garage Y
Building
Lot Description Backs to Trees, Front Yard, Landscaping, Private, Rear Yard
Story 2
Foundation Concrete Perimeter
Sewer Public Sewer
Water Public
Architectural Style Ranch/Rambler
Level or Stories 2
Additional Building Above Grade, Below Grade
New Construction N
Schools
Elementary Schools Twin Ridge
Middle Schools Windsor Knolls
High Schools Linganore
School District Frederick County Public Schools
Others
Senior Community No
Tax ID 1118393387
Ownership Fee Simple
SqFt Source Assessor
Special Listing Condition Standard
Read Less Info
Want to know what your home might be worth? Contact us for a FREE valuation!

Our team is ready to help you sell your home for the highest possible price ASAP

Bought with Troyce Gatewood • Real Broker, LLC -
GET MORE INFORMATION
REALTOR® | SRES | Lic# RS272760






