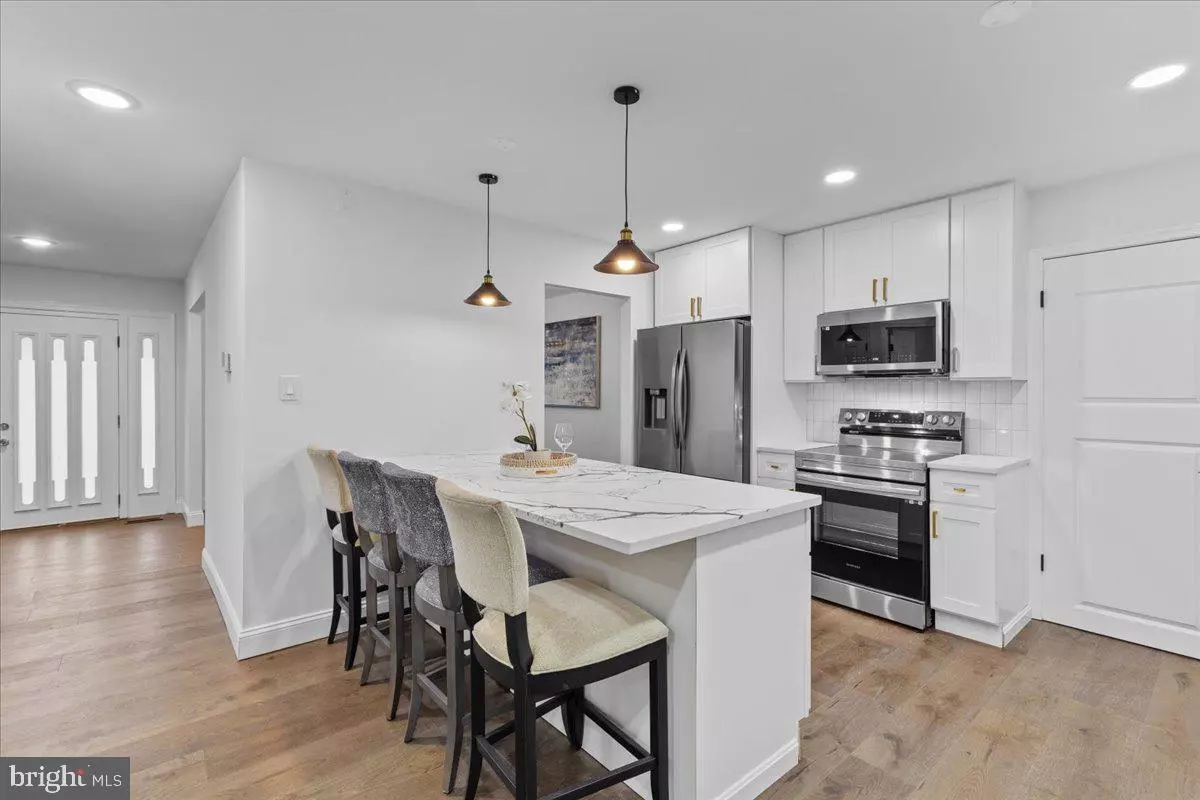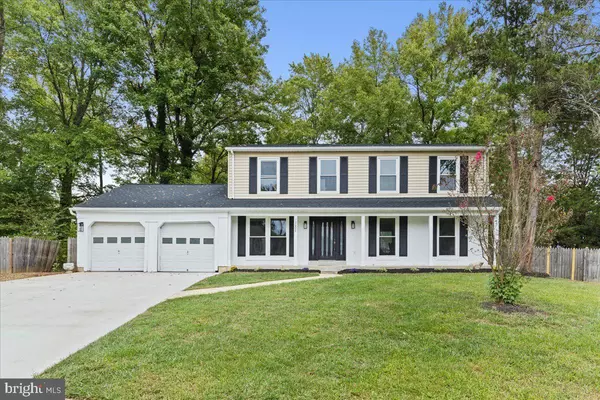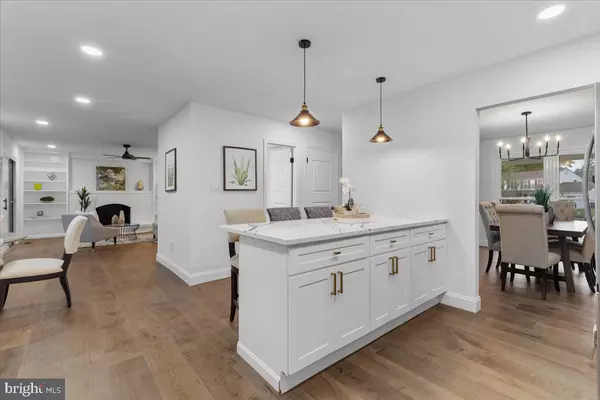$650,000
$649,900
For more information regarding the value of a property, please contact us for a free consultation.
4 Beds
4 Baths
3,310 SqFt
SOLD DATE : 12/13/2024
Key Details
Sold Price $650,000
Property Type Single Family Home
Sub Type Detached
Listing Status Sold
Purchase Type For Sale
Square Footage 3,310 sqft
Price per Sqft $196
Subdivision Tantallon On The Potomac
MLS Listing ID MDPG2131812
Sold Date 12/13/24
Style Colonial
Bedrooms 4
Full Baths 3
Half Baths 1
HOA Y/N N
Abv Grd Liv Area 2,246
Originating Board BRIGHT
Year Built 1976
Annual Tax Amount $4,468
Tax Year 2024
Lot Size 0.370 Acres
Acres 0.37
Property Description
PRICE IMPROVEMENT! ABSOLUTELY STUNNING HOME IN FORT WASHINGTON! This home has been renovated top to bottom and now is ready for you to call it home! Completely reimagined with the buyer's enjoyment in mind, with emphasis on entertaining. New Roof, new flooring, new kitchen, new bathrooms, new lighting, new appliances, new garage door motors, all for a fraction of a new construction price!
Open concept living throughout the main level with a formal living and formal dining room space off of the gourmet finished kitchen. Expansive kitchen island with beautiful quartz counter tops, stainless steel appliances, and plenty of storage for the inner chef. Off of this space, is the breakfast area and the great room, welcoming an inviting flow for ease of entertaining. On the upper level, 4 generously sized bedrooms upstairs with 2 full bathrooms. In the lower level, enjoy an additionally finished recreation room and full bathroom, with plenty of additional storage space and even more room to finish off for additional entertaining space. Heading out the the rear yard, the privacy of this yard will meet any discerning buyers needs! Plenty of room for frolicking around with family, friends, and the furry friends!
12602 Lagrange is in a perfect location, being just . 25 miles to National Golf Course (for golf enthusiasts), 500 feet to Potomac landing community center, 1.5 miles to Fort Washington Marina (for my boat lovers), and less than 2 miles to 210 which includes plenty of shopping for ease of living. This is the home for you!
Location
State MD
County Prince Georges
Zoning RSF95
Rooms
Basement Partially Finished, Daylight, Partial, Full, Fully Finished
Interior
Interior Features Attic, Breakfast Area, Carpet, Ceiling Fan(s), Crown Moldings, Dining Area, Family Room Off Kitchen, Floor Plan - Traditional, Formal/Separate Dining Room, Kitchen - Eat-In, Kitchen - Island, Kitchen - Table Space, Pantry, Primary Bath(s), Bathroom - Tub Shower, Walk-in Closet(s), Wood Floors
Hot Water Electric
Heating Energy Star Heating System
Cooling Central A/C
Flooring Engineered Wood
Fireplaces Number 1
Fireplaces Type Brick
Equipment Disposal, Dryer, Oven/Range - Electric, Refrigerator, Washer
Fireplace Y
Window Features Energy Efficient
Appliance Disposal, Dryer, Oven/Range - Electric, Refrigerator, Washer
Heat Source Electric
Laundry Main Floor
Exterior
Parking Features Garage - Front Entry, Garage Door Opener, Inside Access, Oversized, Additional Storage Area
Garage Spaces 2.0
Water Access N
Roof Type Architectural Shingle
Accessibility None
Attached Garage 2
Total Parking Spaces 2
Garage Y
Building
Story 3
Foundation Concrete Perimeter
Sewer Public Sewer
Water Public
Architectural Style Colonial
Level or Stories 3
Additional Building Above Grade, Below Grade
Structure Type Dry Wall
New Construction N
Schools
School District Prince George'S County Public Schools
Others
Pets Allowed Y
Senior Community No
Tax ID 17050340901
Ownership Fee Simple
SqFt Source Estimated
Acceptable Financing Cash, Conventional, FHA
Horse Property N
Listing Terms Cash, Conventional, FHA
Financing Cash,Conventional,FHA
Special Listing Condition Standard
Pets Allowed No Pet Restrictions
Read Less Info
Want to know what your home might be worth? Contact us for a FREE valuation!

Our team is ready to help you sell your home for the highest possible price ASAP

Bought with Carolina Jocelyn Ampuero • Pearson Smith Realty, LLC
GET MORE INFORMATION
REALTOR® | SRES | Lic# RS272760






