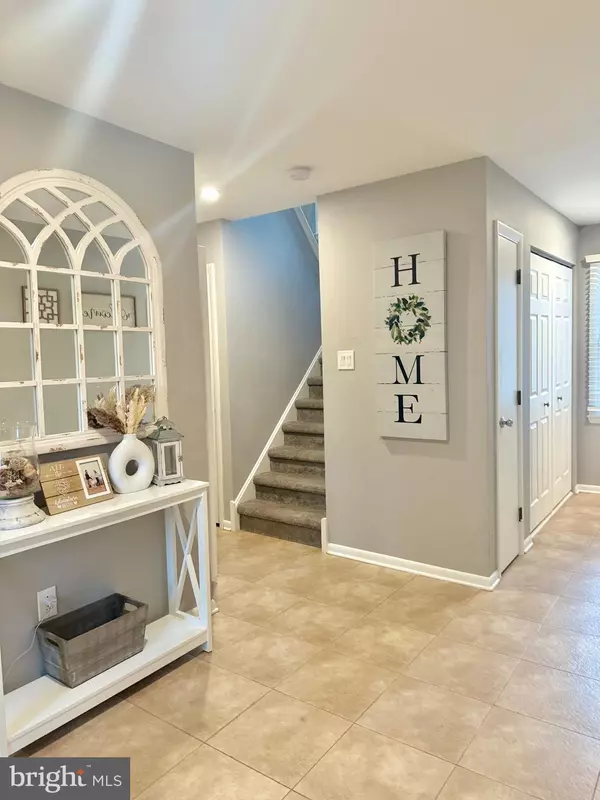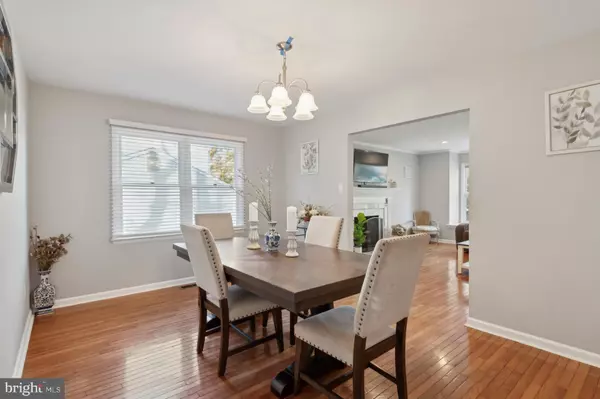$435,000
$415,000
4.8%For more information regarding the value of a property, please contact us for a free consultation.
3 Beds
3 Baths
1,852 SqFt
SOLD DATE : 12/16/2024
Key Details
Sold Price $435,000
Property Type Single Family Home
Sub Type Detached
Listing Status Sold
Purchase Type For Sale
Square Footage 1,852 sqft
Price per Sqft $234
Subdivision None Available
MLS Listing ID PADE2079864
Sold Date 12/16/24
Style Traditional
Bedrooms 3
Full Baths 2
Half Baths 1
HOA Y/N N
Abv Grd Liv Area 1,852
Originating Board BRIGHT
Year Built 1987
Annual Tax Amount $7,952
Tax Year 2023
Lot Dimensions 75.00 x 200.00
Property Description
Welcome to Naamans Woods and one of its most popular models - the Brandon. This beautiful home is located on a very quiet tree-lined street and ready for its new owners. The Sun-kissed spacious living room invites you to relax and enjoy the beautiful floors , calming atmosphere ,gas fireplace, large window seat, just to mention a few of the wonderful amenities!
The dining room has hardwood floors, chair-rail molding and will accommodate your guests well , during those holiday get-together's.
The kitchen features upgraded cabinets, counter-tops, newer dishwasher, pantry, glass sliders and a greenhouse window. Peering through the kitchen windows , you will enjoy the view of the rear yard, not to mention the amazing deck that offers relaxation or entertaining, family, and friends!
It is a very private and peaceful setting to say the least. The large master bedroom offers a walk-in closet a long with a master bathroom,.
The additional bedrooms are welcoming and have their own closets
A nice size basement, works perfectly for storage or perhaps utilizing it for a rec room, workshop or a man-cave. A waterproofing system has already been installed there, too. Last but not least, a garage to keep your car out from the elements or added storage area if you desire. This lovelyHome is in move-in ready condition, and offers warm and easy living!
If you make your appointment now we can have you in for the holidays.
Don't miss this opportunity to see this beautifully maintained dream home!
The house also is located conveniently to north and south I 95, minutes from the Delaware line and
only a couple miles from eateries, shopping, and more!!
Location
State PA
County Delaware
Area Upper Chichester Twp (10409)
Zoning RESIDENTIAL
Rooms
Other Rooms Dining Room, Kitchen, Basement, Utility Room
Basement Full
Interior
Hot Water Electric
Heating Central
Cooling Central A/C
Fireplaces Number 1
Fireplace Y
Heat Source Natural Gas
Exterior
Parking Features Garage - Front Entry
Garage Spaces 1.0
Water Access N
Accessibility None
Attached Garage 1
Total Parking Spaces 1
Garage Y
Building
Story 2
Foundation Brick/Mortar
Sewer Public Sewer
Water Public
Architectural Style Traditional
Level or Stories 2
Additional Building Above Grade, Below Grade
New Construction N
Schools
School District Chichester
Others
Pets Allowed N
Senior Community No
Tax ID 09-00-00444-30
Ownership Fee Simple
SqFt Source Assessor
Acceptable Financing Cash, FHA, Conventional
Listing Terms Cash, FHA, Conventional
Financing Cash,FHA,Conventional
Special Listing Condition Standard
Read Less Info
Want to know what your home might be worth? Contact us for a FREE valuation!

Our team is ready to help you sell your home for the highest possible price ASAP

Bought with Michael David Canning • Compass
GET MORE INFORMATION
REALTOR® | SRES | Lic# RS272760






