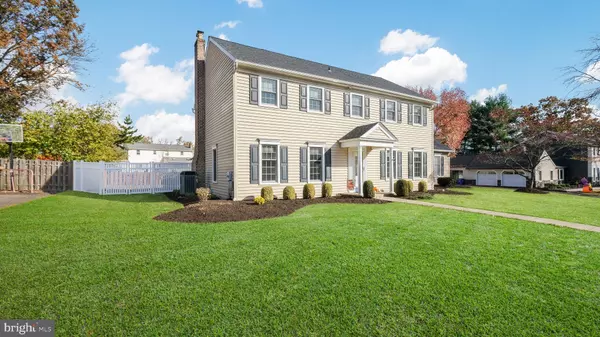$780,000
$750,000
4.0%For more information regarding the value of a property, please contact us for a free consultation.
5 Beds
3 Baths
2,676 SqFt
SOLD DATE : 12/16/2024
Key Details
Sold Price $780,000
Property Type Single Family Home
Sub Type Detached
Listing Status Sold
Purchase Type For Sale
Square Footage 2,676 sqft
Price per Sqft $291
Subdivision Centennial Village
MLS Listing ID PABU2082354
Sold Date 12/16/24
Style Colonial
Bedrooms 5
Full Baths 2
Half Baths 1
HOA Y/N N
Abv Grd Liv Area 2,676
Originating Board BRIGHT
Year Built 1980
Annual Tax Amount $12,624
Tax Year 2024
Lot Size 0.389 Acres
Acres 0.39
Property Description
Welcome to this stunning colonial residence, where timeless charm meets modern convenience! Located in a highly desirable neighborhood, this spacious home beautifully blends elegance and comfort.
Featuring five generously sized bedrooms, each bathed in natural light and offering ample closet space, this home ensures everyone has their own sanctuary. The 2.5 updated bathrooms have been tastefully designed for both functionality and style.
The traditional layout includes a formal dining room and a formal living room, ideal for all your entertaining needs. The remodeled kitchen boasts beautiful wood cabinetry and plenty of counter space, perfect for meal prep. Adjacent to the kitchen is a cozy breakfast room that opens to the back patio, making family meals a delight.
The family room is a showstopper, featuring a coffered ceiling, an electric fireplace, and a door leading to the back patio. This inviting space is perfect for relaxation or play, ensuring everyone has their own area to unwind. The finished basement offers additional living space or a play area, along with an unfinished section currently used for storage and as a gym.
The laundry room is both functional and stylish, providing a convenient mudroom entrance from the backyard and access to the two-car garage. Upstairs, you'll find five well-sized bedrooms, with one conveniently accessed from the laundry room. The spacious primary bedroom features a fully remodeled bathroom and a walk-in closet, while the other bedrooms are equally roomy, featuring neutral decor.
Step outside to the expansive backyard, a true retreat with a lovely patio ideal for summer barbecues, morning coffee, or evening gatherings. The well-maintained lawn offers plenty of space for play and gardening.
With a side driveway leading to the two-car garage, this property ensures easy access and ample storage. Situated in a wonderful community, this home not only boasts great curb appeal but is also close to parks, shopping centers, and top-rated schools. Enjoy local events and the friendly atmosphere this area is known for.
This elegant colonial home seamlessly combines classic design with modern amenities, making it the perfect place to create lasting memories. Don't miss your chance to own this beautiful property—schedule your private showing today!
Location
State PA
County Bucks
Area Lower Makefield Twp (10120)
Zoning R2
Rooms
Other Rooms Living Room, Dining Room, Primary Bedroom, Bedroom 2, Bedroom 3, Bedroom 4, Bedroom 5, Kitchen, Family Room, Bedroom 1, Laundry, Storage Room, Primary Bathroom, Full Bath
Basement Full, Partially Finished, Sump Pump
Interior
Interior Features Bathroom - Tub Shower, Bathroom - Stall Shower, Carpet, Dining Area, Floor Plan - Traditional, Formal/Separate Dining Room, Walk-in Closet(s)
Hot Water Electric
Heating Heat Pump - Electric BackUp, Forced Air
Cooling Central A/C
Flooring Wood
Fireplaces Number 1
Fireplaces Type Electric
Equipment Built-In Microwave, Dishwasher, Disposal, Dryer, Refrigerator, Washer
Furnishings No
Fireplace Y
Window Features Energy Efficient,Insulated
Appliance Built-In Microwave, Dishwasher, Disposal, Dryer, Refrigerator, Washer
Heat Source Electric
Laundry Main Floor
Exterior
Exterior Feature Patio(s)
Parking Features Garage - Side Entry, Garage Door Opener, Oversized
Garage Spaces 6.0
Fence Fully
Water Access N
Roof Type Architectural Shingle
Accessibility None
Porch Patio(s)
Attached Garage 2
Total Parking Spaces 6
Garage Y
Building
Lot Description Level, Front Yard, Rear Yard, SideYard(s)
Story 2
Foundation Block
Sewer Public Sewer
Water Public
Architectural Style Colonial
Level or Stories 2
Additional Building Above Grade, Below Grade
Structure Type Dry Wall
New Construction N
Schools
High Schools Pennsbury
School District Pennsbury
Others
Senior Community No
Tax ID 20-057-110
Ownership Fee Simple
SqFt Source Assessor
Acceptable Financing Cash, Conventional, FHA, VA
Horse Property N
Listing Terms Cash, Conventional, FHA, VA
Financing Cash,Conventional,FHA,VA
Special Listing Condition Standard
Read Less Info
Want to know what your home might be worth? Contact us for a FREE valuation!

Our team is ready to help you sell your home for the highest possible price ASAP

Bought with Rachel Fitts • BHHS Fox & Roach -Yardley/Newtown
GET MORE INFORMATION
REALTOR® | SRES | Lic# RS272760






