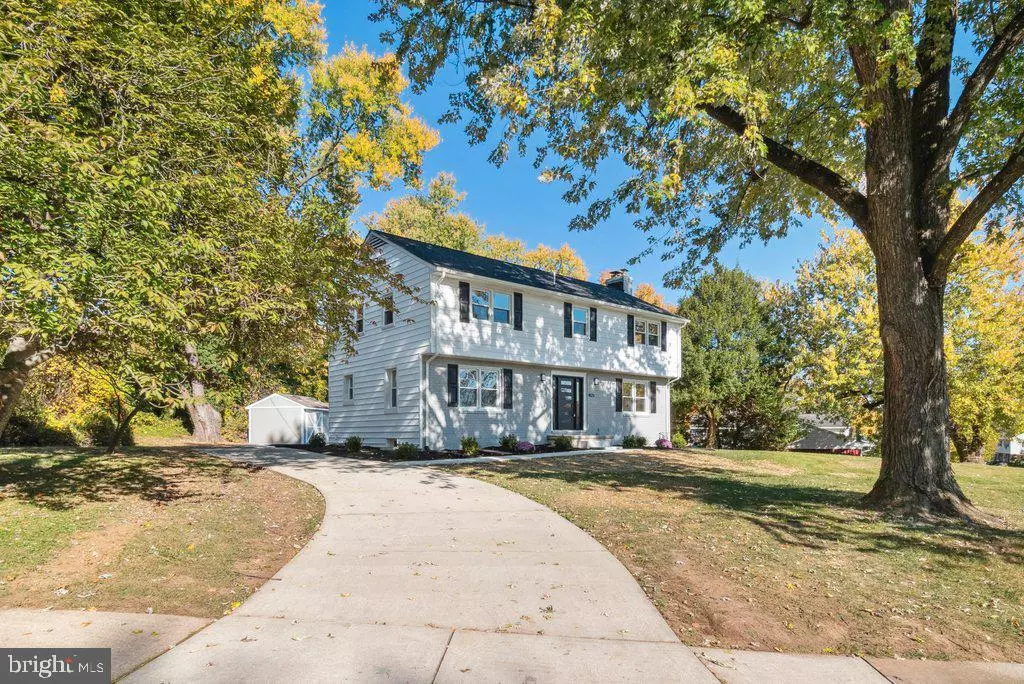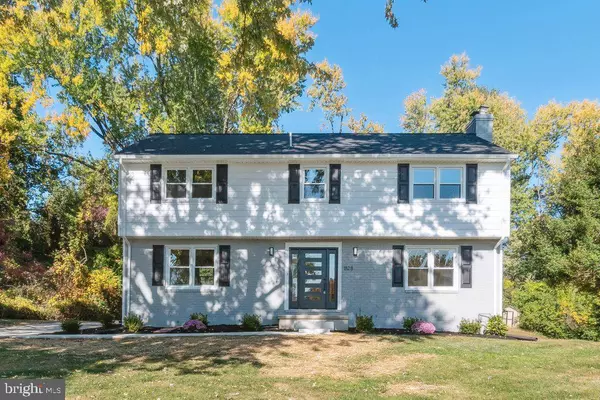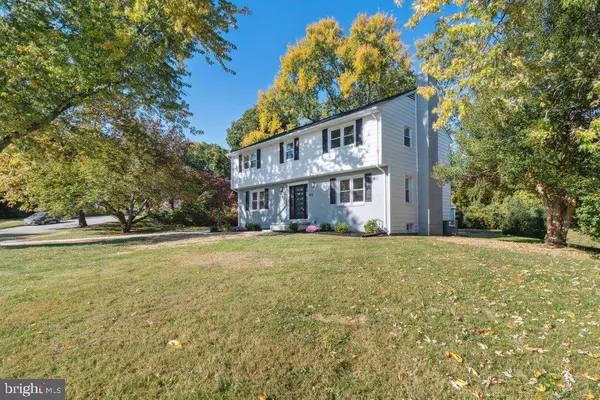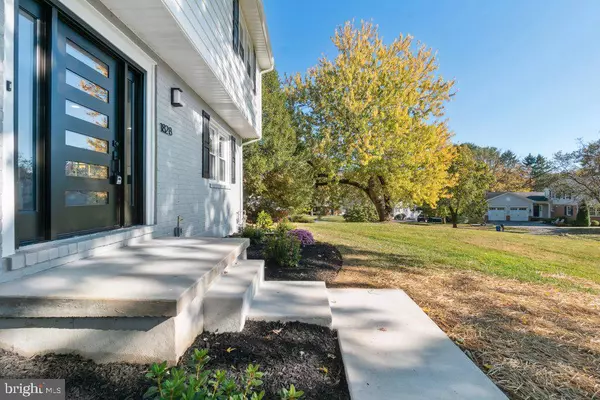$785,000
$799,900
1.9%For more information regarding the value of a property, please contact us for a free consultation.
4 Beds
4 Baths
3,050 SqFt
SOLD DATE : 12/16/2024
Key Details
Sold Price $785,000
Property Type Single Family Home
Sub Type Detached
Listing Status Sold
Purchase Type For Sale
Square Footage 3,050 sqft
Price per Sqft $257
Subdivision Thornleigh
MLS Listing ID MDBC2110616
Sold Date 12/16/24
Style Colonial
Bedrooms 4
Full Baths 3
Half Baths 1
HOA Fees $4/ann
HOA Y/N Y
Abv Grd Liv Area 2,050
Originating Board BRIGHT
Year Built 1964
Annual Tax Amount $4,404
Tax Year 2024
Lot Size 0.523 Acres
Acres 0.52
Lot Dimensions 2.00 x
Property Description
***HUGE PRICE DROP! GREAT SPOT! DON'T WAIT, BRING ALL OFFERS NOW!***Welcome to this stunning single family home located in the highly sought after Thornleigh neighborhood, one of the best zip codes in Baltimore County. This beautifully designed 4 bedroom, 3.5 bath residence is move-in ready, offering a perfect blend of modern elegance and comfort. The standout feature is the striking front door, which invites you into a bright living room highlighted by a cozy fireplace, ideal for relaxing and entertaining. The spacious eat-in kitchen boasts high-end fixtures, appliances, and countertops, making it a chef's dream. Upstairs, you'll find four generously sized bedrooms, including a luxurious primary suite with a sleek walk-in shower. A second full bath is conveniently located for the other bedrooms, complete with a bathtub for little ones. The fully finished basement provides additional living space, featuring a full bath, laundry room, and a walkout to the backyard. Outside, enjoy the concrete patio perfect for grilling and gatherings. This home truly offers everything you need for comfortable living, don't miss your chance to make it yours!
Location
State MD
County Baltimore
Zoning DR1
Rooms
Basement Full, Fully Finished, Side Entrance
Interior
Hot Water 60+ Gallon Tank, Electric
Heating Central
Cooling Central A/C, Ceiling Fan(s)
Fireplaces Number 1
Fireplace Y
Heat Source Electric, Natural Gas
Laundry Basement
Exterior
Garage Spaces 5.0
Amenities Available Other
Water Access N
Accessibility None
Total Parking Spaces 5
Garage N
Building
Story 3
Foundation Block
Sewer Public Sewer
Water Public
Architectural Style Colonial
Level or Stories 3
Additional Building Above Grade, Below Grade
New Construction N
Schools
Elementary Schools Riderwood
Middle Schools Dumbarton
High Schools Towson High Law & Public Policy
School District Baltimore County Public Schools
Others
Pets Allowed Y
HOA Fee Include Other
Senior Community No
Tax ID 04080805029170
Ownership Fee Simple
SqFt Source Estimated
Special Listing Condition Standard
Pets Allowed No Pet Restrictions
Read Less Info
Want to know what your home might be worth? Contact us for a FREE valuation!

Our team is ready to help you sell your home for the highest possible price ASAP

Bought with MICHELLE J. BARWICK • Samson Properties
GET MORE INFORMATION
REALTOR® | SRES | Lic# RS272760






