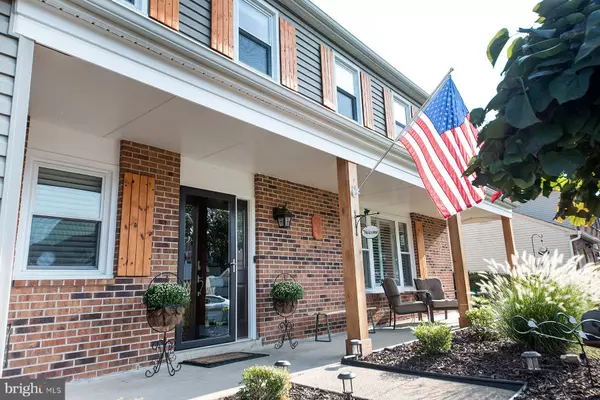$740,000
$739,000
0.1%For more information regarding the value of a property, please contact us for a free consultation.
4 Beds
3 Baths
2,348 SqFt
SOLD DATE : 12/04/2024
Key Details
Sold Price $740,000
Property Type Single Family Home
Sub Type Detached
Listing Status Sold
Purchase Type For Sale
Square Footage 2,348 sqft
Price per Sqft $315
Subdivision Maple Point
MLS Listing ID PABU2079744
Sold Date 12/04/24
Style Colonial
Bedrooms 4
Full Baths 2
Half Baths 1
HOA Y/N N
Abv Grd Liv Area 2,348
Originating Board BRIGHT
Year Built 1985
Annual Tax Amount $8,141
Tax Year 2024
Lot Size 0.260 Acres
Acres 0.26
Lot Dimensions 76.00 x 130.00
Property Description
What a rare sight! Nestled on a quiet street, in a fantastic neighborhood, this lovely home at number 459 Fairman Lane is now looking for a new owner! Current owners have done an exquisite job with quality upgrades in the last few years, over $90,000, including unique custom touches. First floor features classic timeless layout with formal living and dining space, a great family room with a new fireplace, an amazing gourmet kitchen with a pantry and a seating nook, custom window treatments, laundry room and a dream 2 car garage for projects and storage. Basement can be finished, and features a ton of storage space. 2nd floor is a home to 4 spacious bedrooms including a primary suite with a fabulous walk in closet, and 2 full bathrooms. Back yard hosts several spaces for gardening, fire pit for conversations, a spacious deck
for BBQs and a nice shed for storage. There is absolutely nothing to do but to move in and enjoy life. Please schedule your appointment today to experience this home. Showings begin Saturday October 5th.
Location
State PA
County Bucks
Area Middletown Twp (10122)
Zoning R2
Rooms
Other Rooms Living Room, Dining Room, Bedroom 2, Bedroom 3, Bedroom 4, Kitchen, Family Room, Basement, Primary Bathroom
Basement Full, Unfinished
Interior
Interior Features Ceiling Fan(s), Crown Moldings, Bathroom - Tub Shower, Attic, Breakfast Area, Dining Area, Family Room Off Kitchen, Kitchen - Eat-In, Kitchen - Gourmet, Pantry, Upgraded Countertops, Walk-in Closet(s), Bathroom - Stall Shower
Hot Water Natural Gas
Heating Forced Air, Central
Cooling Central A/C
Flooring Ceramic Tile, Luxury Vinyl Plank
Fireplaces Number 1
Fireplaces Type Wood
Equipment Oven/Range - Gas, Dishwasher, Refrigerator, Microwave, Stainless Steel Appliances, Washer - Front Loading, Dryer - Front Loading
Fireplace Y
Appliance Oven/Range - Gas, Dishwasher, Refrigerator, Microwave, Stainless Steel Appliances, Washer - Front Loading, Dryer - Front Loading
Heat Source Natural Gas
Laundry Main Floor
Exterior
Exterior Feature Deck(s), Porch(es)
Parking Features Garage - Front Entry, Inside Access
Garage Spaces 2.0
Fence Fully
Water Access N
Roof Type Shingle
Accessibility 2+ Access Exits
Porch Deck(s), Porch(es)
Attached Garage 2
Total Parking Spaces 2
Garage Y
Building
Story 2
Foundation Slab
Sewer Public Sewer
Water Public
Architectural Style Colonial
Level or Stories 2
Additional Building Above Grade, Below Grade
New Construction N
Schools
High Schools Neshaminy
School District Neshaminy
Others
Senior Community No
Tax ID 22-081-209
Ownership Fee Simple
SqFt Source Estimated
Acceptable Financing FHA, VA, Cash, Conventional
Listing Terms FHA, VA, Cash, Conventional
Financing FHA,VA,Cash,Conventional
Special Listing Condition Standard
Read Less Info
Want to know what your home might be worth? Contact us for a FREE valuation!

Our team is ready to help you sell your home for the highest possible price ASAP

Bought with Judith Young • Coldwell Banker Hearthside
GET MORE INFORMATION
REALTOR® | SRES | Lic# RS272760






