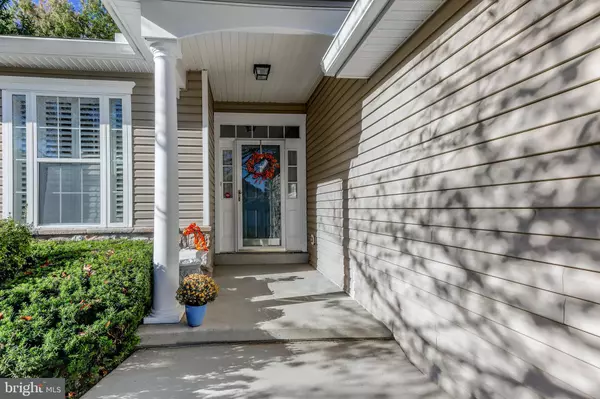$600,000
$635,000
5.5%For more information regarding the value of a property, please contact us for a free consultation.
2 Beds
2 Baths
1,668 SqFt
SOLD DATE : 12/12/2024
Key Details
Sold Price $600,000
Property Type Single Family Home
Sub Type Detached
Listing Status Sold
Purchase Type For Sale
Square Footage 1,668 sqft
Price per Sqft $359
Subdivision Hersheys Mill
MLS Listing ID PACT2085134
Sold Date 12/12/24
Style Colonial
Bedrooms 2
Full Baths 2
HOA Fees $550/qua
HOA Y/N Y
Abv Grd Liv Area 1,588
Originating Board BRIGHT
Year Built 1998
Annual Tax Amount $5,929
Tax Year 2023
Lot Size 1,860 Sqft
Acres 0.04
Lot Dimensions 0.00 x 0.00
Property Sub-Type Detached
Property Description
Hershey's Mills has a variety of floor plans in it's various village but only three villages with detached homes. These homes have gas heat and cooking. Welcome to this well maintained Cedar Model in Quaker Ridge Village. The inviting entrance opens into a beautiful foyer with tile flooring. There is a combined Living Room and Dining room that is exactly the space you need for all your special holiday gatherings. The family room affords the perfect area to enjoy your favorite sporting events and opens into the kitchen featuring plenty of granite counter space, a large pantry, gas stove and hardwood flooring. Just outside is the deck providing a great place to enjoy morning coffee or a late night snack. But wait! There's more! A large primary bedroom with en suite bath including a separate shower and soaking tub. There is also a large walk in closet. The second bedroom is great for guests and/or in home office. The windows all have plantation shutters. There is 2 car attached garage, a first Laundry Room, and an enormous finished basement with storage galore. Hershey's Mill features a woodshop, community center for all types of activities. Library, art classes, Pool, tennis, paddle tennis, pickle ball and miles of walking trails. Never to far to go food shopping or getting a bite to eat. Once you move to Hershey's Mill you will never want to leave. Get ready to celebrate the holidays in this beautiful home in a spectacular location. Conveniently located near Malvern and West Chester with great shopping, restaurants, and major roadways. Please use the main security gate for showings. There is a one time capital improvement fee due at settlement for Quaker Ridge of $3,300.00 and a one time capital improvement fee due to Hershey's Mill of $2486 also due at settlement
Location
State PA
County Chester
Area East Goshen Twp (10353)
Zoning RESIDENTIAL
Rooms
Other Rooms Living Room, Dining Room, Bedroom 2, Family Room, Bedroom 1
Basement Windows
Main Level Bedrooms 2
Interior
Interior Features Ceiling Fan(s), Entry Level Bedroom, Kitchen - Eat-In, Window Treatments, Walk-in Closet(s)
Hot Water Natural Gas
Cooling Central A/C
Flooring Carpet, Ceramic Tile
Equipment Built-In Range, Oven - Self Cleaning, Dishwasher, Dryer - Gas, Washer
Fireplace N
Appliance Built-In Range, Oven - Self Cleaning, Dishwasher, Dryer - Gas, Washer
Heat Source Natural Gas
Laundry Main Floor, Dryer In Unit, Washer In Unit
Exterior
Exterior Feature Deck(s)
Parking Features Garage Door Opener, Garage - Front Entry, Inside Access
Garage Spaces 2.0
Utilities Available Cable TV
Amenities Available Cable, Tennis Courts, Security, Retirement Community, Golf Course Membership Available, Dog Park, Community Center, Gated Community, Pool - Outdoor, Library, Meeting Room
Water Access N
Roof Type Asbestos Shingle
Accessibility None
Porch Deck(s)
Attached Garage 2
Total Parking Spaces 2
Garage Y
Building
Lot Description Level
Story 1
Foundation Concrete Perimeter
Sewer Community Septic Tank
Water Public
Architectural Style Colonial
Level or Stories 1
Additional Building Above Grade, Below Grade
New Construction N
Schools
Elementary Schools East Goshen
Middle Schools J.R. Fugett
High Schools West Chester East
School District West Chester Area
Others
HOA Fee Include Pool(s),Management,Trash,Standard Phone Service,Lawn Maintenance
Senior Community Yes
Age Restriction 55
Tax ID 53-03 -0197
Ownership Fee Simple
SqFt Source Assessor
Security Features 24 hour security,Fire Detection System
Acceptable Financing Cash, Conventional, FHA, VA, Negotiable
Listing Terms Cash, Conventional, FHA, VA, Negotiable
Financing Cash,Conventional,FHA,VA,Negotiable
Special Listing Condition Standard
Read Less Info
Want to know what your home might be worth? Contact us for a FREE valuation!

Our team is ready to help you sell your home for the highest possible price ASAP

Bought with Stephanie Denise Frame • Long & Foster Real Estate, Inc.
GET MORE INFORMATION
REALTOR® | SRES | Lic# RS272760






