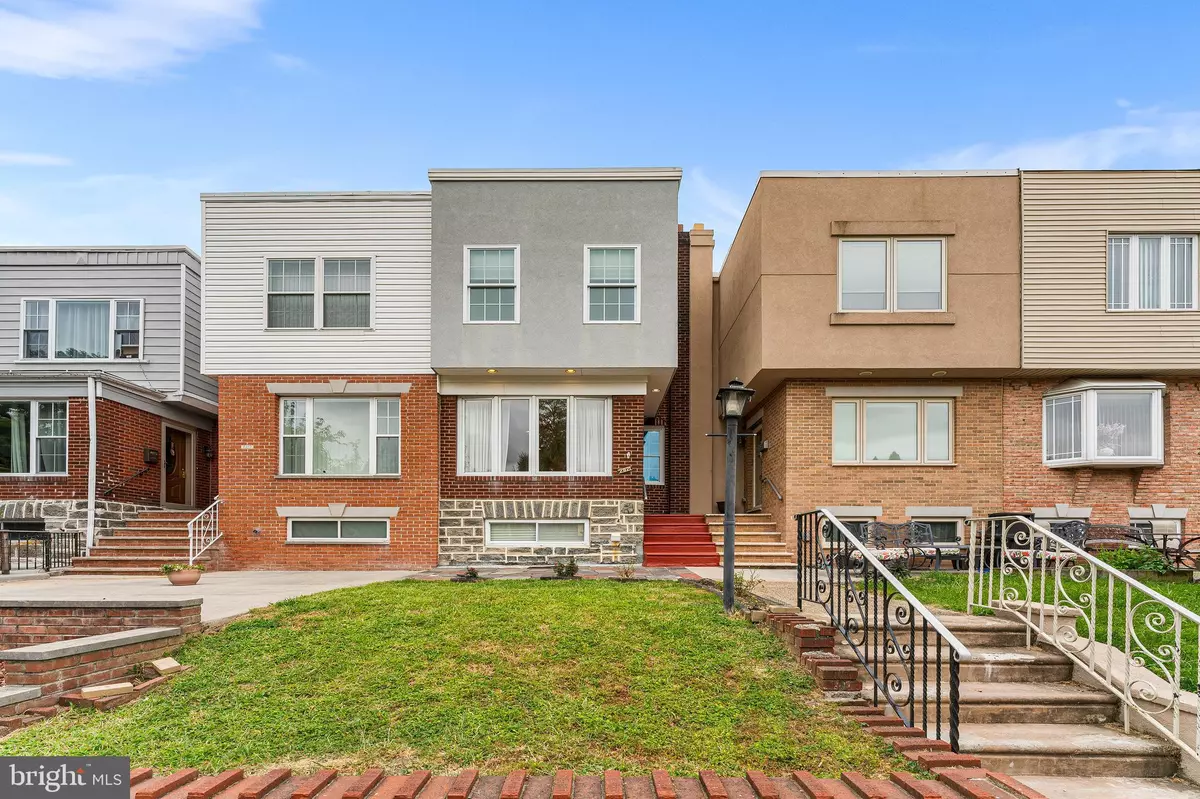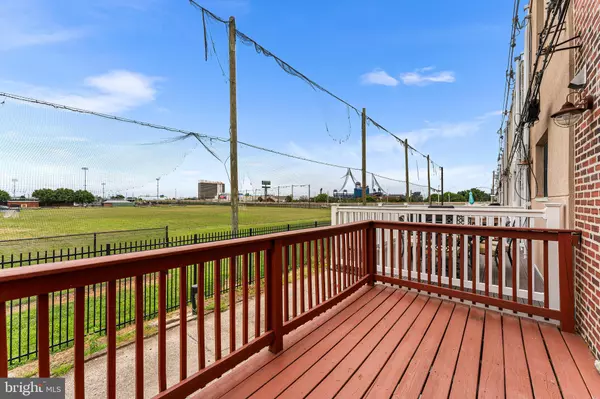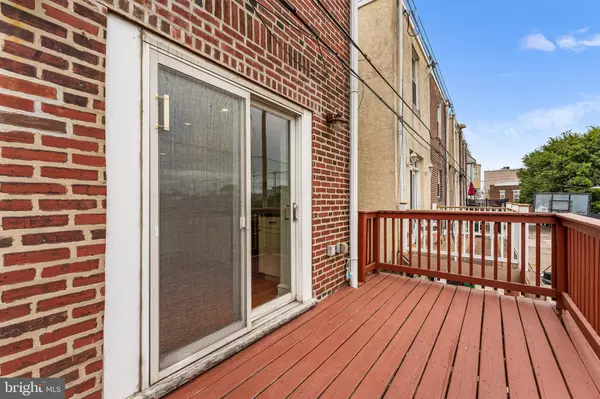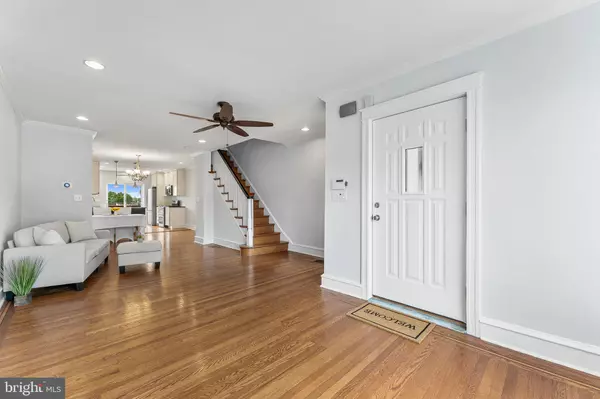$470,000
$485,000
3.1%For more information regarding the value of a property, please contact us for a free consultation.
3 Beds
3 Baths
2,268 SqFt
SOLD DATE : 12/06/2024
Key Details
Sold Price $470,000
Property Type Townhouse
Sub Type Interior Row/Townhouse
Listing Status Sold
Purchase Type For Sale
Square Footage 2,268 sqft
Price per Sqft $207
Subdivision Marconi Park East
MLS Listing ID PAPH2403500
Sold Date 12/06/24
Style Straight Thru
Bedrooms 3
Full Baths 2
Half Baths 1
HOA Y/N N
Abv Grd Liv Area 1,512
Originating Board BRIGHT
Year Built 1950
Annual Tax Amount $5,676
Tax Year 2024
Lot Size 1,400 Sqft
Acres 0.03
Lot Dimensions 16.00 x 88.00
Property Description
A buyer hiccup means this beautiful home is back on the market! Welcome to this meticulously maintained, beautifully updated 3-bedroom, 2.5-bathroom townhome located in the vibrant heart of South Philadelphia. Boasting 2,268 square feet of modern living space, this home offers a unique blend of luxury, convenience, and one-of-a-kind views.
As you step through the door, you are greeted by a spacious and bright living room adorned with oversized windows that overlook the charming front yard. The beautifully maintained classic hardwood floors flow seamlessly into the dining area, which is enhanced by a modern chandelier, creating an elegant atmosphere for dining and entertaining. The recently renovated kitchen is a culinary dream, featuring custom cabinets with extensive storage, a sleek tile backsplash, stainless steel appliances, including a double oven, and a magnificent peninsula offering vast amounts of countertop space.
Ascending the stairs, you will find three generously sized bedrooms and two full bathrooms. The primary suite serves as a serene sanctuary, complete with three large closets and a private bath featuring a tiled shower. The second floor also hosts two additional bedrooms, each with ample closet space, and a second full bath with a tub and a skylight. Natural light floods the space, creating a warm and inviting atmosphere.
The fully finished basement offers additional living space, perfect for a media room, home office, or play area, featuring full-height ceilings, a half-bath, and an expansive tile floor. As you make your way to the private parking space equipped with an electric vehicle charging station, you'll notice an enormous closet and a mudroom area providing even more storage and convenience.
The true gem of this property is the expansive deck overlooking lush greenspace and the iconic Philadelphia stadiums, home to the Eagles, Phillies, Flyers, and 76ers. Imagine enjoying the fireworks from Phillies games or hosting gatherings with friends while taking in the unobstructed views of the city's biggest events.
For those who value convenience, this townhome is situated in a Special Services District funded by the stadiums, which means enhanced street cleaning and trash collection services, making this neighborhood one of the best-maintained areas in the city. Located just steps away from multiple parks, this is one of the few homes in the city that offers serene views of open fields. Enjoy the best of both worlds: urban living with a tranquil setting. Proximity to the bustling Passyunk Avenue dining and shopping district, a short walk from world-class restaurants and professional sports arenas, and quick access to Center City and major highways, make this an unbeatable location.
Don't miss your opportunity to own this spectacular urban retreat—schedule your private tour today and experience everything this exceptional home has to offer.
Location
State PA
County Philadelphia
Area 19148 (19148)
Zoning RSA5
Rooms
Basement Fully Finished, Outside Entrance
Main Level Bedrooms 3
Interior
Interior Features Bathroom - Tub Shower, Bathroom - Walk-In Shower, Ceiling Fan(s), Floor Plan - Open, Primary Bath(s), Recessed Lighting
Hot Water Natural Gas
Heating Central, Forced Air
Cooling Central A/C
Flooring Solid Hardwood
Equipment Built-In Microwave, Built-In Range, Dishwasher, Disposal, Dryer, Energy Efficient Appliances, Freezer, Icemaker, Oven/Range - Gas, Refrigerator, Stainless Steel Appliances, Water Heater
Fireplace N
Appliance Built-In Microwave, Built-In Range, Dishwasher, Disposal, Dryer, Energy Efficient Appliances, Freezer, Icemaker, Oven/Range - Gas, Refrigerator, Stainless Steel Appliances, Water Heater
Heat Source Natural Gas
Laundry Lower Floor
Exterior
Exterior Feature Deck(s)
Garage Spaces 1.0
Utilities Available Cable TV Available, Electric Available, Natural Gas Available, Water Available, Sewer Available
Water Access N
View Park/Greenbelt
Roof Type Flat,Rubber
Accessibility None
Porch Deck(s)
Total Parking Spaces 1
Garage N
Building
Lot Description Backs - Parkland
Story 3
Foundation Brick/Mortar
Sewer Public Sewer
Water Public
Architectural Style Straight Thru
Level or Stories 3
Additional Building Above Grade, Below Grade
Structure Type 9'+ Ceilings,Dry Wall
New Construction N
Schools
School District The School District Of Philadelphia
Others
Senior Community No
Tax ID 395341100
Ownership Fee Simple
SqFt Source Assessor
Security Features Exterior Cameras,Security System
Acceptable Financing Cash, Conventional, FHA
Listing Terms Cash, Conventional, FHA
Financing Cash,Conventional,FHA
Special Listing Condition Standard
Read Less Info
Want to know what your home might be worth? Contact us for a FREE valuation!

Our team is ready to help you sell your home for the highest possible price ASAP

Bought with Suqing Fan • Triamond Realty
GET MORE INFORMATION
REALTOR® | SRES | Lic# RS272760






