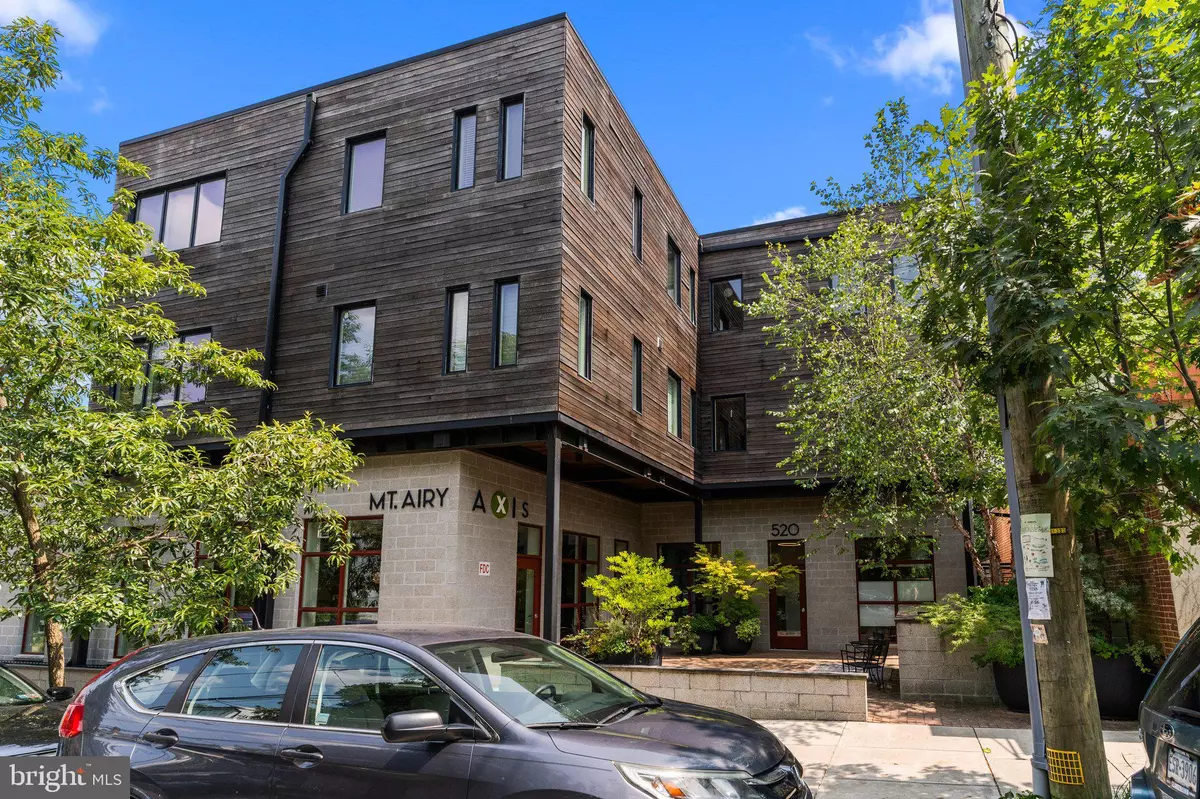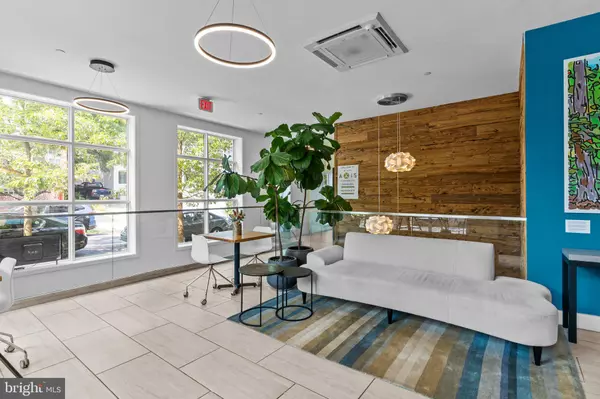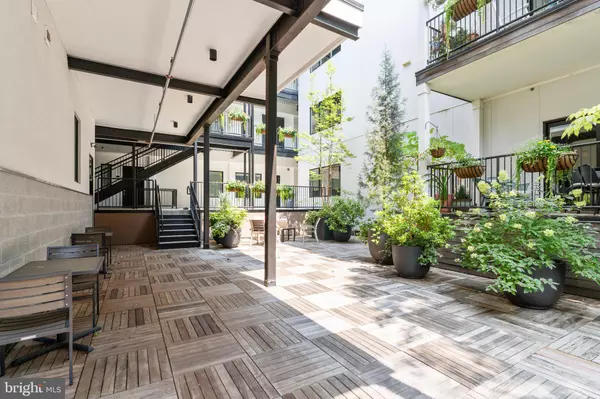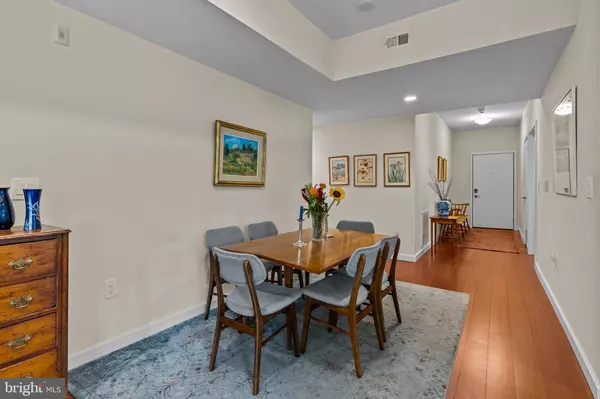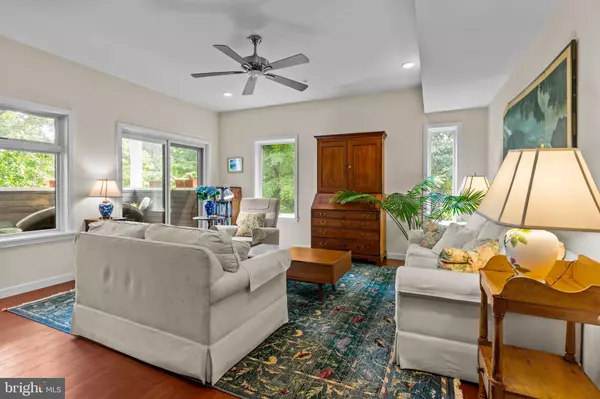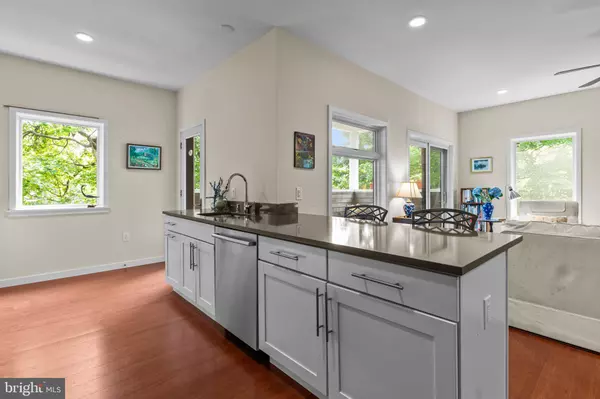$700,000
$600,000
16.7%For more information regarding the value of a property, please contact us for a free consultation.
3 Beds
2 Baths
1,543 SqFt
SOLD DATE : 12/05/2024
Key Details
Sold Price $700,000
Property Type Condo
Sub Type Condo/Co-op
Listing Status Sold
Purchase Type For Sale
Square Footage 1,543 sqft
Price per Sqft $453
Subdivision Mt Airy (West)
MLS Listing ID PAPH2390160
Sold Date 12/05/24
Style Unit/Flat
Bedrooms 3
Full Baths 2
Condo Fees $1,018/mo
HOA Y/N N
Abv Grd Liv Area 1,543
Originating Board BRIGHT
Year Built 2017
Annual Tax Amount $1,131
Tax Year 2024
Lot Dimensions 0.00 x 0.00
Property Description
Stunning LEED-Certified building in the Heart of Mt. Airy Village!
Welcome to this beautiful, eco-friendly, 3-bedroom, 2-bath residence in the vibrant, sought-after Mt. Airy Village community. This LEED-certified building offers sustainable living without compromising style or comfort.
Step inside to find a thoughtfully designed layout with an open kitchen, spacious bedrooms, modern bathrooms, and an open-concept living area perfect for entertaining. Large windows flood the home with natural light while offering views of the scenic surroundings. Enjoy your morning tea on the quiet balcony or the community areas around the building.
Community amenities include lush green spaces, co-working spaces, Carpenter Woods walking trails, local shops, and a vibrant neighborhood atmosphere. With its perfect blend of modern conveniences and eco-conscious design, this home is ideal for those who value sustainability and community.
Live your best life in this incredible Mt. Airy Village home! Showings begin September 20, 2024.
The offer deadline is Monday, September 23., 2024 at noon. Please allow 48 hours for a response.
Location
State PA
County Philadelphia
Area 19119 (19119)
Zoning RSA5
Rooms
Main Level Bedrooms 3
Interior
Hot Water Electric
Heating Forced Air
Cooling Central A/C
Fireplace N
Heat Source Electric
Exterior
Garage Spaces 1.0
Water Access N
Accessibility Elevator
Total Parking Spaces 1
Garage N
Building
Story 1
Unit Features Garden 1 - 4 Floors
Sewer Public Sewer
Water Public
Architectural Style Unit/Flat
Level or Stories 1
Additional Building Above Grade, Below Grade
New Construction N
Schools
Elementary Schools Charles W Henry School
Middle Schools Charles W. Henry
School District The School District Of Philadelphia
Others
Pets Allowed Y
Senior Community No
Tax ID 888220544
Ownership Fee Simple
SqFt Source Assessor
Acceptable Financing Cash, Conventional, FHA, VA
Listing Terms Cash, Conventional, FHA, VA
Financing Cash,Conventional,FHA,VA
Special Listing Condition Standard
Pets Allowed Number Limit
Read Less Info
Want to know what your home might be worth? Contact us for a FREE valuation!

Our team is ready to help you sell your home for the highest possible price ASAP

Bought with Rachel J Reilly • Elfant Wissahickon-Chestnut Hill
GET MORE INFORMATION
REALTOR® | SRES | Lic# RS272760

