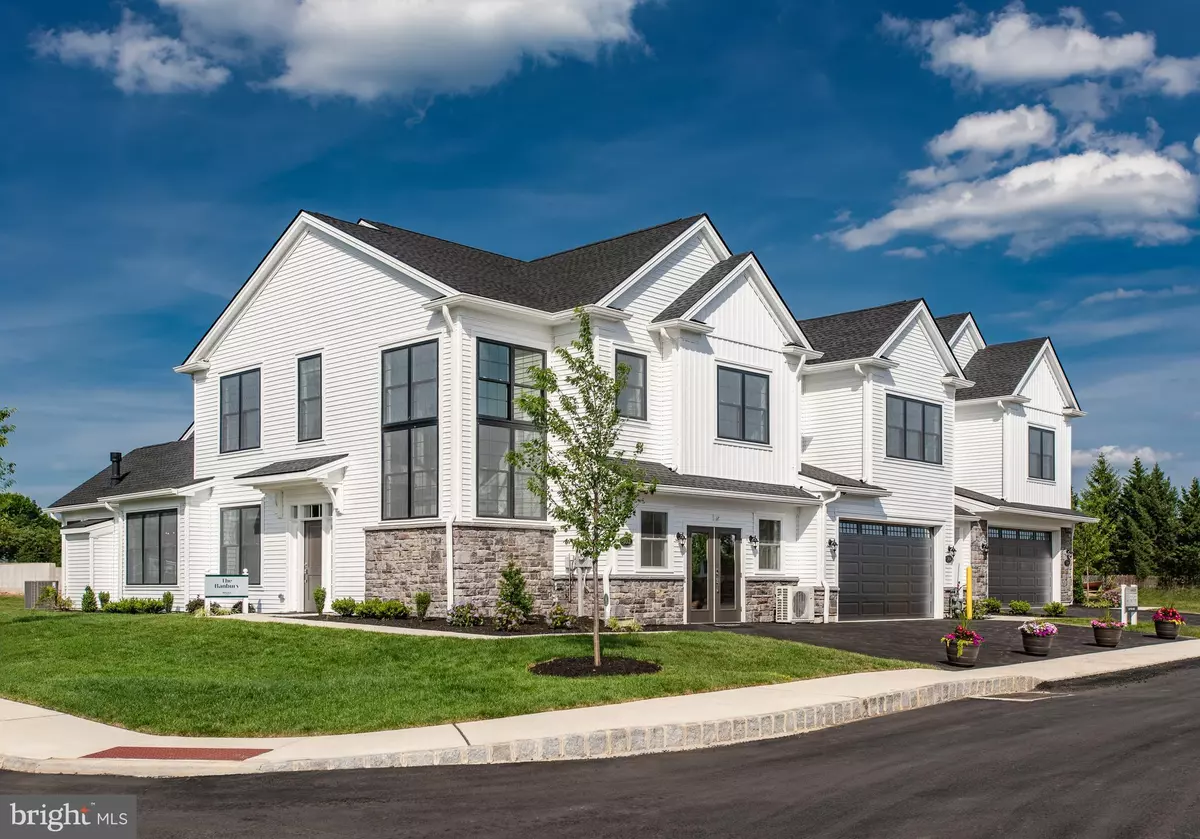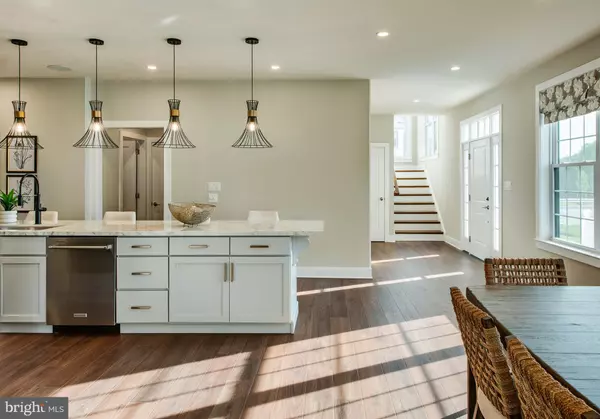$784,900
$799,900
1.9%For more information regarding the value of a property, please contact us for a free consultation.
3 Beds
3 Baths
2,404 SqFt
SOLD DATE : 12/05/2024
Key Details
Sold Price $784,900
Property Type Townhouse
Sub Type End of Row/Townhouse
Listing Status Sold
Purchase Type For Sale
Square Footage 2,404 sqft
Price per Sqft $326
Subdivision Barclay Hill
MLS Listing ID PABU2073546
Sold Date 12/05/24
Style Traditional
Bedrooms 3
Full Baths 2
Half Baths 1
HOA Fees $310/mo
HOA Y/N Y
Abv Grd Liv Area 2,404
Originating Board BRIGHT
Tax Year 2024
Property Description
DeLuca Homes is currently offering special incentives on interest rates for our quick delivery homes. Call to find out more about how Qualified Buyers can lock in TODAY a 5.5% interest rate on our quick delivery home lots - Lots 1,2 and 3. This opportunity will not last long and its a great way to reduce your monthly mortgage payment!
WELCOME to BARCLAY HILL - DeLuca Homes newest 55+ Community. Model Homes tours are available every day 10am-5pm. Also quick delivery homes are available today! Banbury model with a daylight basement and DECK! Welcome to your future home, where luxury and modern convenience blend seamlessly. This exquisite residence offers a range of premium features and high-end finishes designed to elevate your living experience. Step into the primary bedroom, a serene retreat highlighted by a sophisticated tray ceiling. The gourmet kitchen is a chef's delight, featuring an enlarged island perfect for meal prep and casual dining. Equipped with top-of-the-line KitchenAid appliances, Century cabinetry, and under-cabinet lighting, this kitchen is both functional and stylish. The ceramic tile backsplash and upgraded stone/quartz countertops add a touch of elegance to this culinary haven. The home features oak stairs with painted risers, adding a classic touch to the contemporary design. Hardwood flooring runs throughout, with upgraded carpeting in bedrooms 2 and 3 for added comfort. Recessed lighting throughout the home provides a sleek, modern ambiance, while pre-wiring for ceiling fans in all bedrooms and the family room ensures year-round comfort. A spacious 9ft unfinished daylight basement offers endless possibilities for customization, complete with rough plumbing for a future full bath and access to a deck for outdoor enjoyment. The ceramic tile floor in the laundry room ensures durability and ease of maintenance. Additional features include a garage door opener with a keypad for convenience and security, as well as ceramic tile in all bathrooms, paired with upgraded stone/quartz countertops for a luxurious touch. Deck is included in this sale as well. This home combines style, functionality, and luxury in every detail. Don't miss the opportunity to make it yours and experience the pinnacle of modern living. Schedule a viewing today and discover all the exceptional features this property has to offer.
Location
State PA
County Bucks
Area Warrington Twp (10150)
Zoning R
Rooms
Basement Unfinished
Main Level Bedrooms 1
Interior
Hot Water Natural Gas
Heating Forced Air
Cooling Central A/C
Heat Source Natural Gas
Exterior
Parking Features Garage Door Opener
Garage Spaces 2.0
Water Access N
Accessibility Other
Attached Garage 2
Total Parking Spaces 2
Garage Y
Building
Story 2
Foundation Concrete Perimeter
Sewer Public Sewer
Water Public
Architectural Style Traditional
Level or Stories 2
Additional Building Above Grade
New Construction Y
Schools
School District Central Bucks
Others
Senior Community Yes
Age Restriction 55
Tax ID NO TAX RECORD
Ownership Fee Simple
SqFt Source Estimated
Special Listing Condition Standard
Read Less Info
Want to know what your home might be worth? Contact us for a FREE valuation!

Our team is ready to help you sell your home for the highest possible price ASAP

Bought with Joanne M Marricone • DeLuca Homes LP
GET MORE INFORMATION
REALTOR® | SRES | Lic# RS272760






