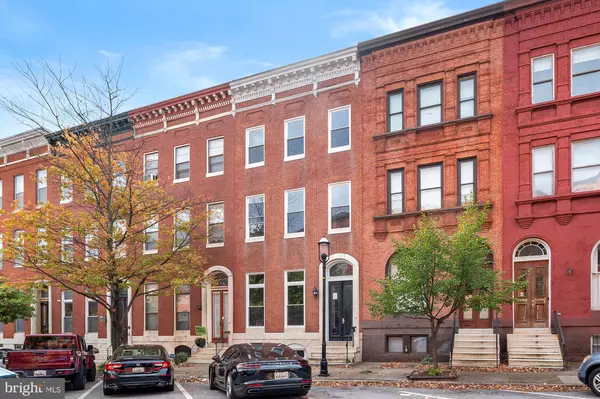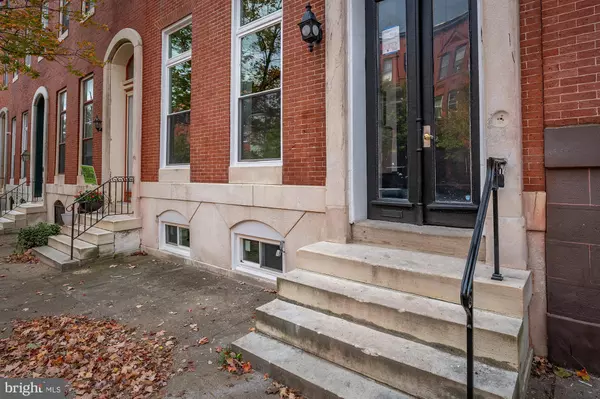$675,000
$675,000
For more information regarding the value of a property, please contact us for a free consultation.
3,135 SqFt
SOLD DATE : 12/05/2024
Key Details
Sold Price $675,000
Property Type Multi-Family
Sub Type Interior Row/Townhouse
Listing Status Sold
Purchase Type For Sale
Square Footage 3,135 sqft
Price per Sqft $215
Subdivision Madison Park Historic District
MLS Listing ID MDBA2146064
Sold Date 12/05/24
Style Traditional
Abv Grd Liv Area 3,135
Originating Board BRIGHT
Year Built 1920
Annual Tax Amount $7,148
Tax Year 2024
Property Description
Welcome to this meticulously remodeled triplex, ideal for investors or owner-occupants seeking a move-in-ready property with significant rental potential. This three-unit building includes two spacious 3-bedroom, 2-bath apartments on the first and second floors, each with a private ensuite bath. The third-floor unit features a well-designed 2-bedroom, 2-bath layout, also with an ensuite for added comfort.
Highlights of this property include:
All-new vinyl flooring throughout each unit
Brand-new kitchen appliances with warranties, ensuring reliability and longevity
All-new windows, HVAC systems with new ductwork, and updated gas lines
Fully overhauled plumbing, including new drain and supply lines
Separate meters for each unit, plus a common area meter for shared spaces
Each unit showcases a modern kitchen with soft-close shaker cabinets, granite countertops, and a subway tile backsplash. The metal fire escape has been recently repaired and painted, ensuring safety and durability. The building also boasts a converted rear parking lot with spaces for up to four cars, an invaluable feature for tenants.
The spacious basement includes an owner's closet and hookups for two laundry systems, providing the potential to add coin-operated machines for extra income. With FHA loan eligibility and extensive upgrades, this triplex combines modern comforts with excellent income potential and minimal upkeep.
Don't miss this rare opportunity to own a turnkey rental property that's ready to generate income from day one.
Location
State MD
County Baltimore City
Zoning R-7
Interior
Interior Features Floor Plan - Open, Primary Bath(s), Upgraded Countertops
Hot Water Natural Gas
Heating Forced Air
Cooling Central A/C
Flooring Ceramic Tile, Laminate Plank, Luxury Vinyl Plank
Equipment Built-In Microwave, Refrigerator, Stainless Steel Appliances, Oven/Range - Gas, Stove
Fireplace N
Window Features Double Pane,Replacement
Appliance Built-In Microwave, Refrigerator, Stainless Steel Appliances, Oven/Range - Gas, Stove
Heat Source Natural Gas
Exterior
Garage Spaces 4.0
Water Access N
Roof Type Built-Up
Accessibility 2+ Access Exits
Total Parking Spaces 4
Garage N
Building
Foundation Brick/Mortar
Sewer Public Sewer
Water Public
Architectural Style Traditional
Additional Building Above Grade, Below Grade
Structure Type Dry Wall,High
New Construction N
Schools
School District Baltimore City Public Schools
Others
Tax ID 0314130330 009
Ownership Fee Simple
SqFt Source Estimated
Special Listing Condition Standard
Read Less Info
Want to know what your home might be worth? Contact us for a FREE valuation!

Our team is ready to help you sell your home for the highest possible price ASAP

Bought with Washeka Brown • EXP Realty, LLC
GET MORE INFORMATION
REALTOR® | SRES | Lic# RS272760






