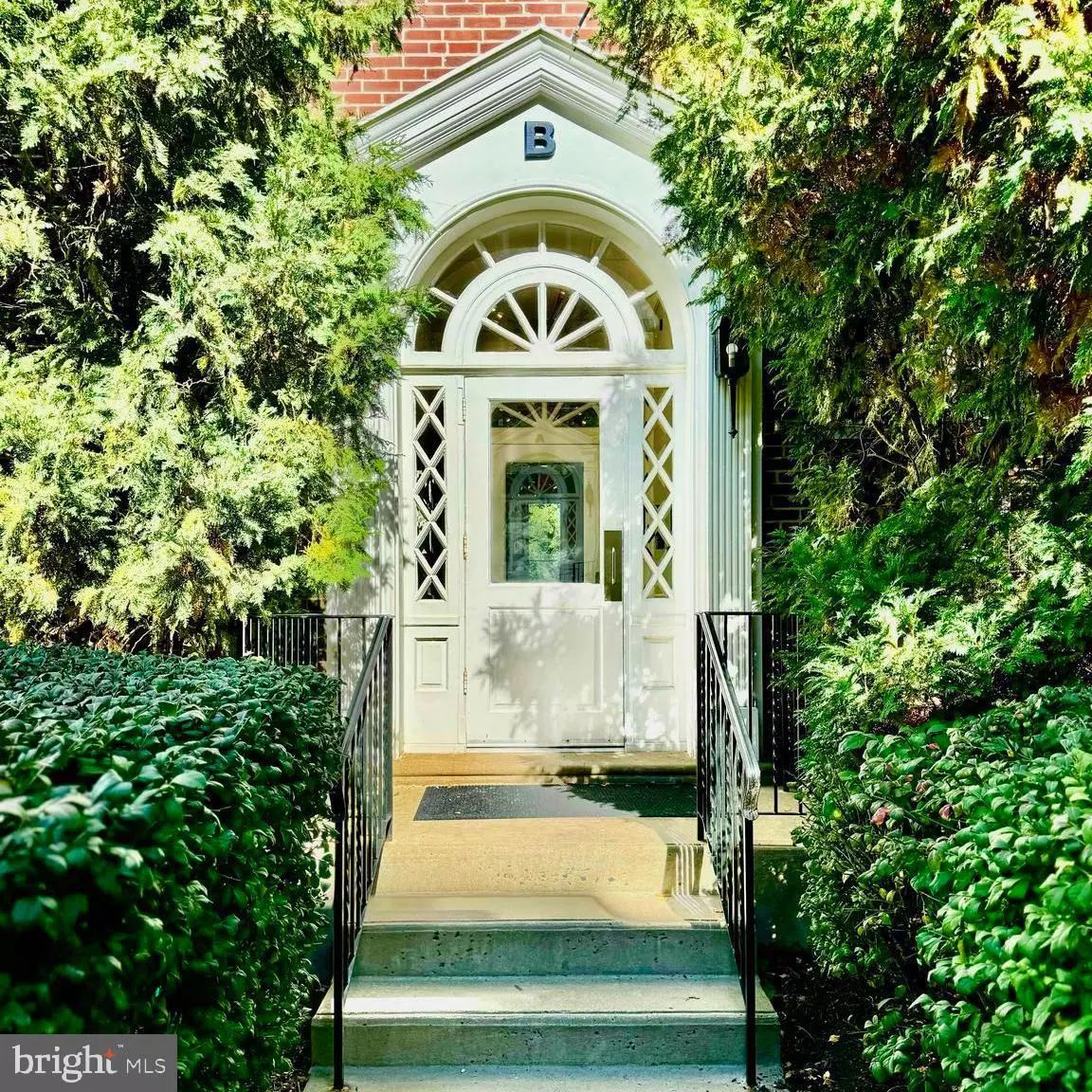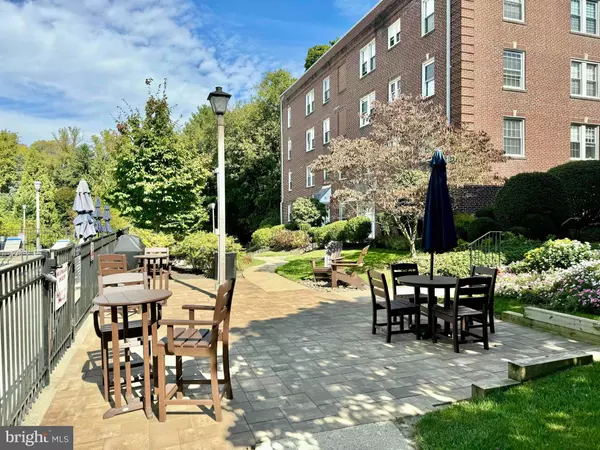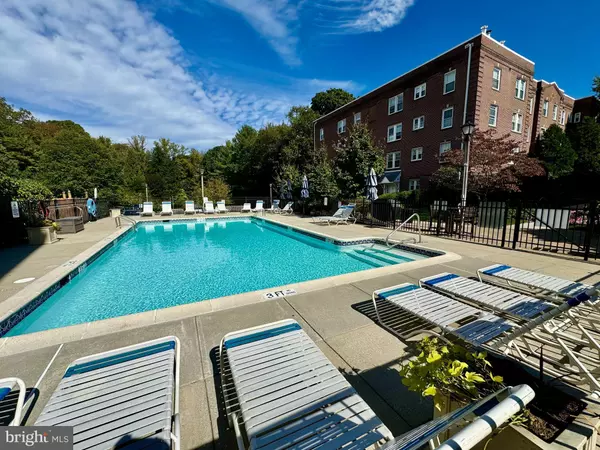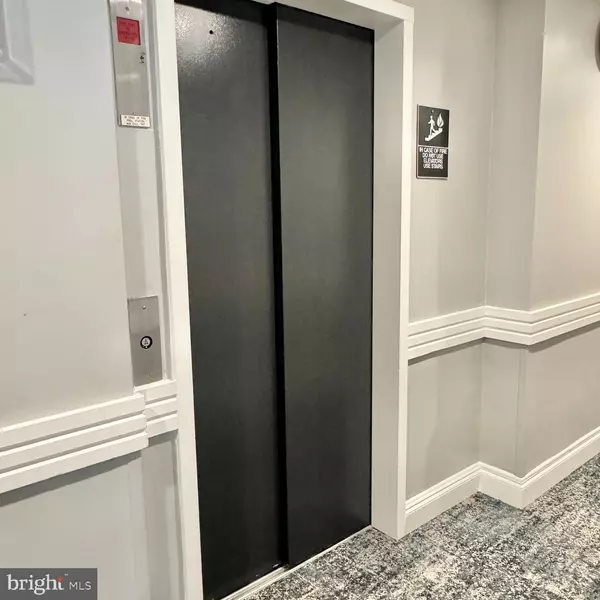$355,000
$335,000
6.0%For more information regarding the value of a property, please contact us for a free consultation.
2 Beds
2 Baths
1,063 SqFt
SOLD DATE : 12/05/2024
Key Details
Sold Price $355,000
Property Type Condo
Sub Type Condo/Co-op
Listing Status Sold
Purchase Type For Sale
Square Footage 1,063 sqft
Price per Sqft $333
Subdivision Hampshire At Haverford
MLS Listing ID PAMC2118660
Sold Date 12/05/24
Style Colonial
Bedrooms 2
Full Baths 2
Condo Fees $542/mo
HOA Y/N N
Abv Grd Liv Area 1,063
Originating Board BRIGHT
Year Built 1939
Annual Tax Amount $5,997
Tax Year 2024
Lot Dimensions 0.00 x 0.00
Property Description
Must-see Hampshire at Haverford 2 Bedroom / 2 Bath corner Condo with views of Pool and Garden offers walkability to both Haverford Square and Ardmore's Suburban Square shops, restaurants, banks, R5 Septa regional rail, White Dog, Lifetime Fitness, Trader Joe's, Merion Cricket Club and more. Ascend via elevator to the second floor and enter your own Foyer with coat closet. You will immediately notice beautiful like-new Hardwood Flooring, an Open Floor Plan with Large Living Room with decorative corner Fireplace, a spacious Dining area, and immaculate Kitchen with a window for garden views. Down the long hallway, you'll come to the first spacious Bedroom currently set up as an office and has a large closet and access to a nicely appointed Hall Full Bath. Further down the hall is your personal in-unit Laundry Room with full sized stackable washer and dryer plus shelving space for additional storages. At the end of the hall is your private Primary EnSuite that has 2 Walk-in Closets and a rare third closet for additional storage. What makes this even more of a must-see, Hampshire at Haverford has an outdoor Pool for its residents as well as a BBQ and Patio are for lounging or enjoyment while working from home. As an added convenience, assigned parking gives you assurance that you'll always have dedicated parking while guests can utilize the multiple guest spots. ****Touring for a Showing? Parking is accessible only via Windsor Lane rear entrance (Windsor Ln is off of Woodside just pass the condo community). Cars can be parked on side of circle near pool or in Visitor spots only. Do not park in numbered spot.
Location
State PA
County Montgomery
Area Lower Merion Twp (10640)
Zoning R7
Rooms
Other Rooms Living Room, Dining Room, Primary Bedroom, Kitchen, Foyer, Bedroom 1, Laundry, Full Bath
Main Level Bedrooms 2
Interior
Interior Features Bathroom - Stall Shower, Bathroom - Tub Shower, Combination Dining/Living, Elevator, Floor Plan - Open, Intercom, Walk-in Closet(s), Window Treatments, Wood Floors
Hot Water Electric
Heating Forced Air
Cooling Central A/C
Flooring Hardwood
Fireplaces Number 1
Equipment Built-In Range, Dishwasher, Disposal, Exhaust Fan, Oven/Range - Electric, Refrigerator, Washer/Dryer Stacked, Water Heater
Furnishings No
Fireplace Y
Appliance Built-In Range, Dishwasher, Disposal, Exhaust Fan, Oven/Range - Electric, Refrigerator, Washer/Dryer Stacked, Water Heater
Heat Source Natural Gas
Laundry Washer In Unit, Dryer In Unit, Has Laundry, Main Floor
Exterior
Exterior Feature Patio(s), Balcony, Brick
Garage Spaces 1.0
Parking On Site 1
Utilities Available Cable TV Available, Electric Available, Natural Gas Available, Phone Available, Sewer Available, Water Available
Amenities Available Pool - Outdoor
Water Access N
Accessibility None
Porch Patio(s), Balcony, Brick
Total Parking Spaces 1
Garage N
Building
Story 3.5
Unit Features Garden 1 - 4 Floors
Foundation Concrete Perimeter, Brick/Mortar
Sewer Public Sewer
Water Public
Architectural Style Colonial
Level or Stories 3.5
Additional Building Above Grade, Below Grade
New Construction N
Schools
School District Lower Merion
Others
Pets Allowed Y
HOA Fee Include All Ground Fee,Common Area Maintenance,Ext Bldg Maint,Insurance,Lawn Maintenance,Management,Pool(s),Sewer,Water,Trash,Snow Removal
Senior Community No
Tax ID 40-00-67552-682
Ownership Condominium
Security Features Intercom
Acceptable Financing Cash, Conventional
Horse Property N
Listing Terms Cash, Conventional
Financing Cash,Conventional
Special Listing Condition Standard
Pets Allowed Case by Case Basis
Read Less Info
Want to know what your home might be worth? Contact us for a FREE valuation!

Our team is ready to help you sell your home for the highest possible price ASAP

Bought with Alvin J Belden • BHHS Fox & Roach-Haverford
GET MORE INFORMATION
REALTOR® | SRES | Lic# RS272760






