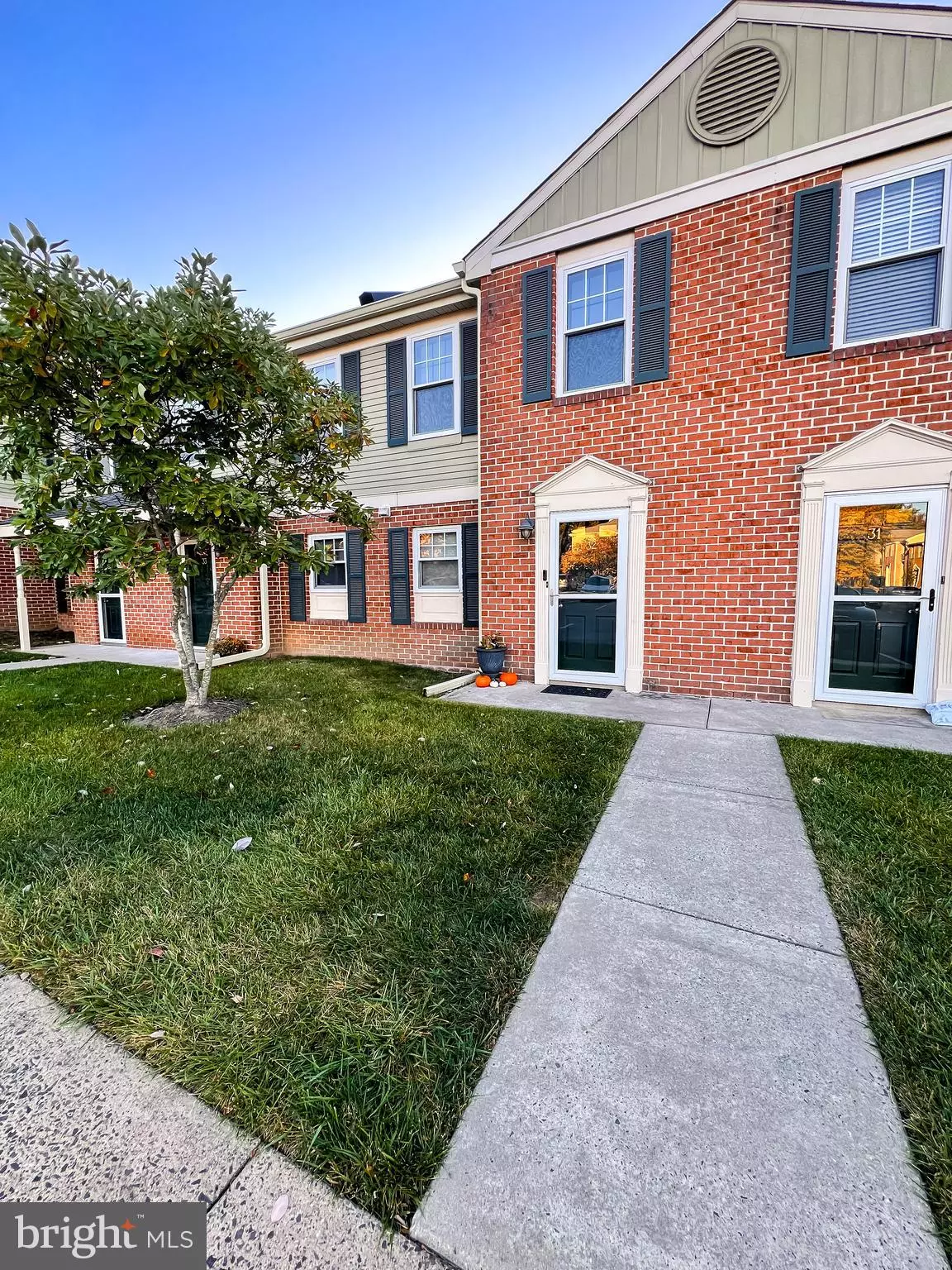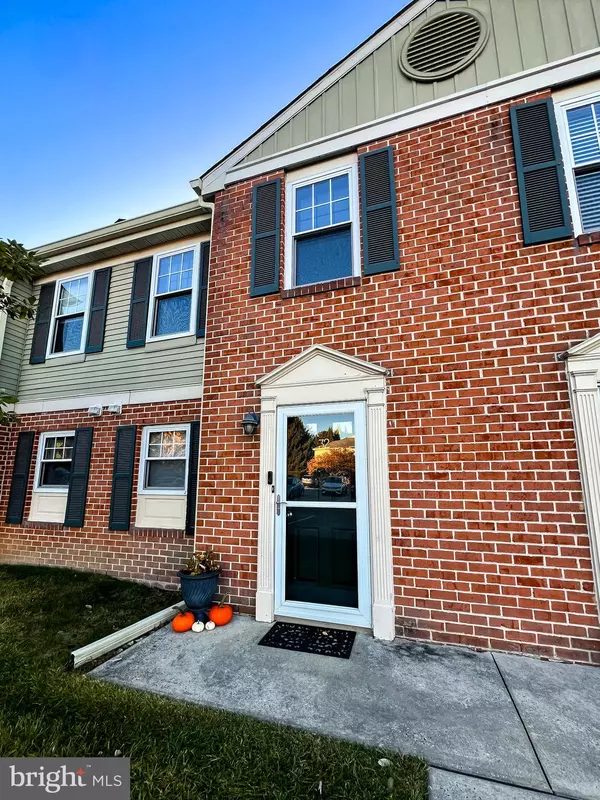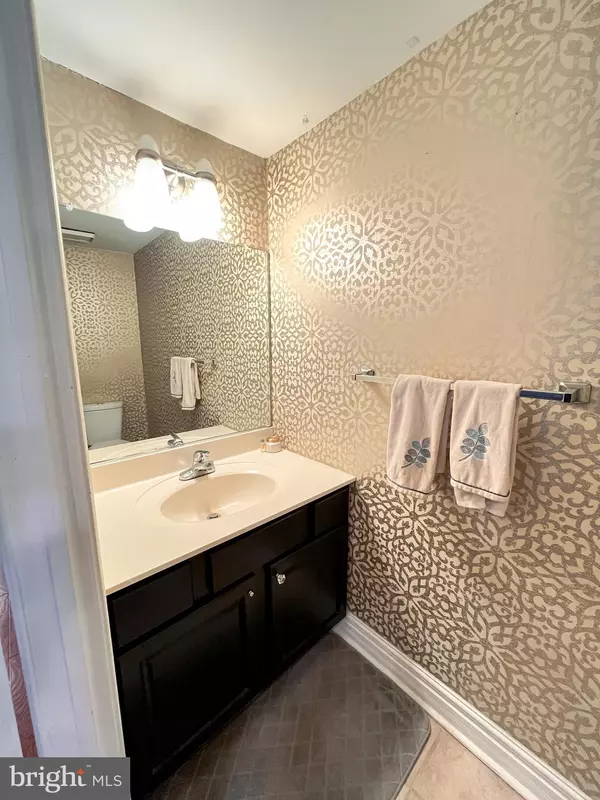$355,000
$355,000
For more information regarding the value of a property, please contact us for a free consultation.
2 Beds
3 Baths
1,224 SqFt
SOLD DATE : 12/04/2024
Key Details
Sold Price $355,000
Property Type Condo
Sub Type Condo/Co-op
Listing Status Sold
Purchase Type For Sale
Square Footage 1,224 sqft
Price per Sqft $290
Subdivision Oxford Of Blue Bell
MLS Listing ID PAMC2121276
Sold Date 12/04/24
Style Traditional
Bedrooms 2
Full Baths 2
Half Baths 1
Condo Fees $283/mo
HOA Y/N N
Abv Grd Liv Area 1,224
Originating Board BRIGHT
Year Built 1980
Annual Tax Amount $2,774
Tax Year 2016
Property Description
Here's to the next best decision you will make! Step into warmth and comfort as you enter this open-concept living space, perfect for creating lasting memories with loved ones. This 2 bedroom and 2.5 bath is located in one of the best locations in the ultra-popular complex, Oxford of Blue Bell. Meticulous attention to detail is presented in the updated kitchen with new laminate marble countertops, customized backsplash, roomy deep sink, refinished cabinets (with custom glass displays) brand-name appliances (oversized fridge for the space!) and a cozy breakfast bar overlooking the Dining Room. Other upgrades include: 5" baseboards on the first floor, a wall-mounted Murphy bar, custom storage systems in every closet, crown moulding in the upstairs hallway and primary bedroom, updated bathrooms, wood floor in the living room/staircase(w/runner)/upstairs hallway, and dimmable recessed lighting in the living room and guest room (guest room has newly installed insulation for all-season temperature control). Storage will never be an issue with multiple closets and a gigantic pantry! As you continue from the living room, you have rear sliding doors that lead to a private and expanded patio surrounded by mature trees and a beautiful grassy open space that feels like your own giant backyard without any maintenance! Oxford of Blue Bell has 47 acres of lush grounds and amenities, including a saltwater pool, tennis/basketball courts, a 24-hour gym, a playground with picnic tables, bike storage, a dog park, and a walking trail around a beautiful fountain lake. With plenty of parking, you will never worry about having a space for your car(s) and guest parking. The home is only stop signs away from Whole Foods, an AMC Movie Theatre, and Plymouth Meeting's restaurants; minutes from downtown Ambler & Regional Rail at Ambler Train Station, Conshohocken nightlife, charming Chestnut Hill, shopping in King of Prussia; and access to major highways/scenic routes (including Kelly Drive) to ride to Philly! You'll LOVE living here! With top-notch schools and amenities just a stone's throw away, this MOVE-IN READY home offers the ideal blend of suburban living and urban accessibility. Your dream home awaits!
Location
State PA
County Montgomery
Area Whitpain Twp (10666)
Zoning R3
Rooms
Other Rooms Living Room, Dining Room, Primary Bedroom, Kitchen, Bedroom 1, Attic
Interior
Interior Features Primary Bath(s), Butlers Pantry, Breakfast Area
Hot Water Natural Gas
Heating Forced Air
Cooling Central A/C
Flooring Wood, Fully Carpeted, Tile/Brick
Equipment Dishwasher, Disposal
Fireplace N
Appliance Dishwasher, Disposal
Heat Source Electric
Laundry Upper Floor
Exterior
Exterior Feature Patio(s)
Utilities Available Cable TV
Amenities Available Swimming Pool, Tennis Courts, Club House, Tot Lots/Playground
Water Access N
Accessibility None
Porch Patio(s)
Garage N
Building
Story 2
Foundation Other
Sewer Public Sewer
Water Public
Architectural Style Traditional
Level or Stories 2
Additional Building Above Grade
New Construction N
Schools
High Schools Wissahickon Senior
School District Wissahickon
Others
Pets Allowed Y
HOA Fee Include Pool(s),Common Area Maintenance,Ext Bldg Maint,Lawn Maintenance,Snow Removal,Trash,Parking Fee,Insurance,All Ground Fee,Management
Senior Community No
Tax ID 66-00-04600-027
Ownership Condominium
Special Listing Condition Standard
Pets Allowed No Pet Restrictions
Read Less Info
Want to know what your home might be worth? Contact us for a FREE valuation!

Our team is ready to help you sell your home for the highest possible price ASAP

Bought with Andrew Sundell • RE/MAX Centre Realtors
GET MORE INFORMATION
REALTOR® | SRES | Lic# RS272760






