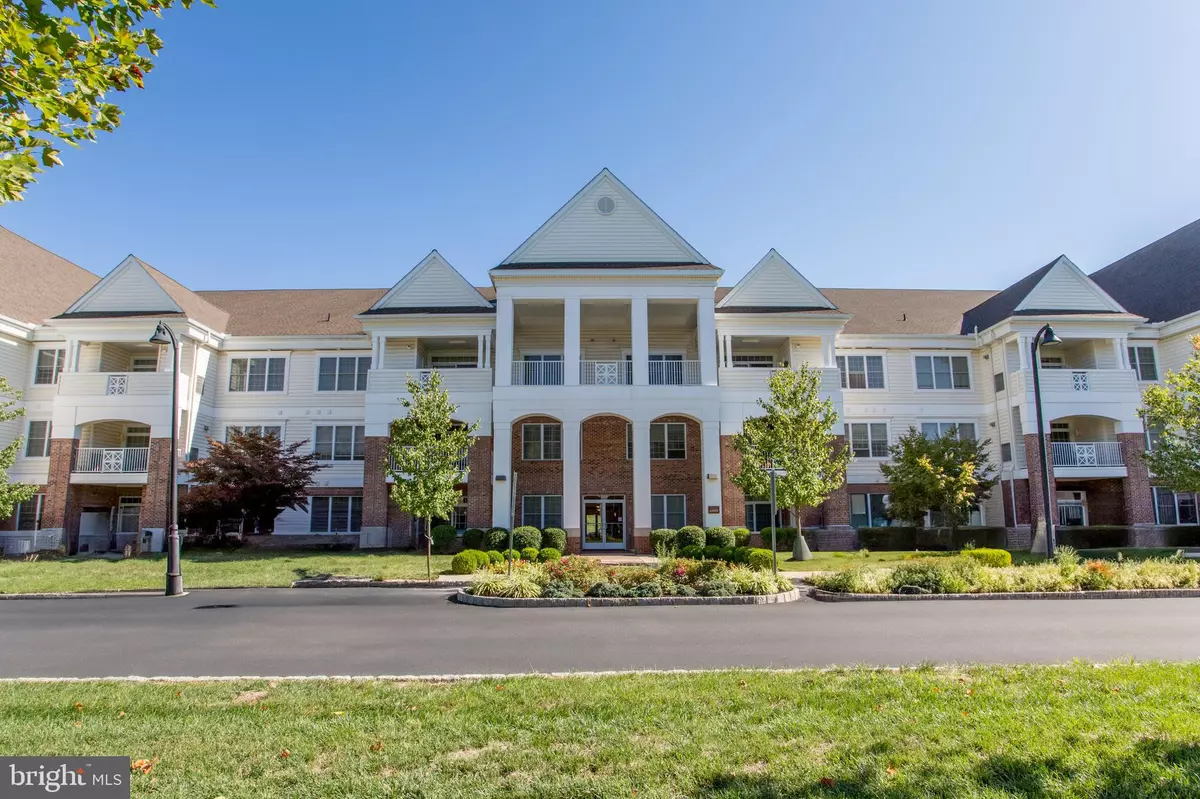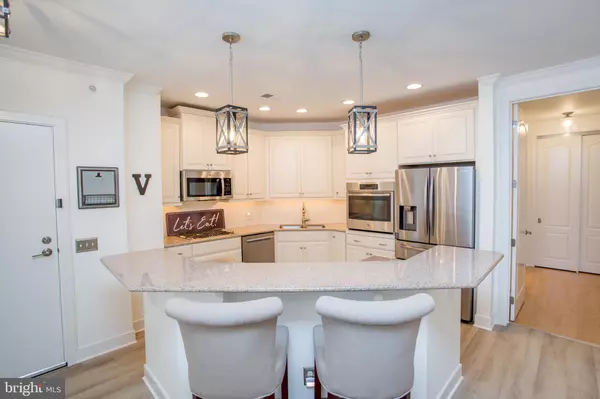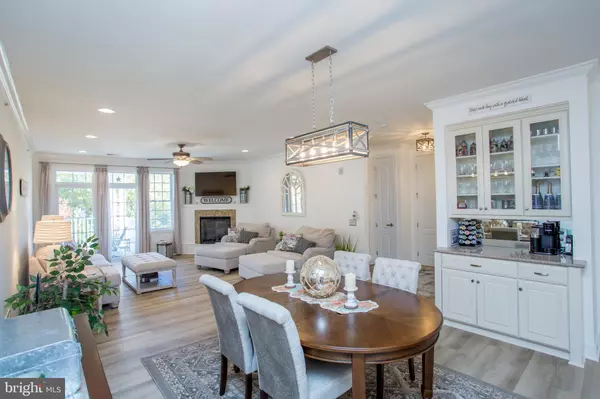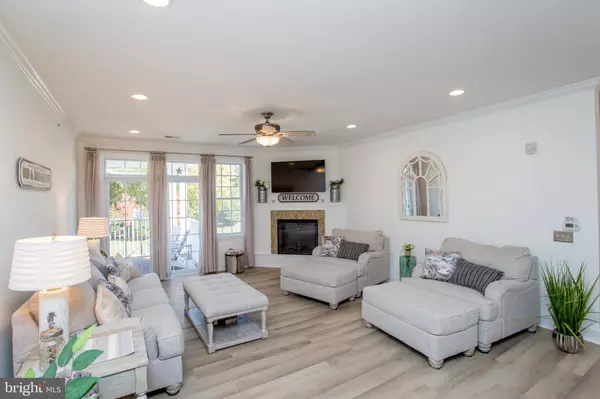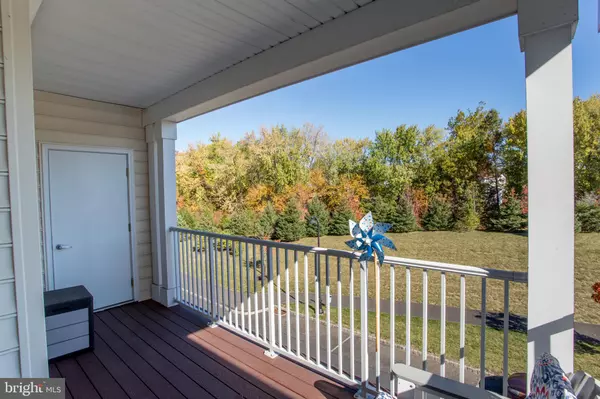$543,000
$548,000
0.9%For more information regarding the value of a property, please contact us for a free consultation.
2 Beds
2 Baths
1,726 SqFt
SOLD DATE : 12/03/2024
Key Details
Sold Price $543,000
Property Type Condo
Sub Type Condo/Co-op
Listing Status Sold
Purchase Type For Sale
Square Footage 1,726 sqft
Price per Sqft $314
Subdivision Meridian Valley Sq
MLS Listing ID PABU2081610
Sold Date 12/03/24
Style Traditional
Bedrooms 2
Full Baths 2
Condo Fees $495/mo
HOA Y/N N
Abv Grd Liv Area 1,726
Originating Board BRIGHT
Year Built 2017
Annual Tax Amount $5,328
Tax Year 2024
Lot Dimensions 0.00 x 0.00
Property Description
This is the one you've been waiting for in the highly desirable, 55+ community of Meridian Valley Square. This stunning, light-filled 2 bedroom, 2 bath penthouse condo is in the newest building in Meridian, and offers beautiful views off the large balcony of the wooded grounds. A gourmet kitchen looks out over the bright dining room/living room area with warm wood flooring and a cozy corner fireplace. The primary suite features a sitting room, walk-in closet, and two additional closets, and an en-suite bath with double vanity and shower. The second bedroom also features triple size windows offering great light! Next to the 2nd bedroom is another beautiful full bath with vanity area. Utility/laundry room is conveniently located next to this bath. There is a one-car garage and additional storage area downstairs. Enjoy maintenance-free living in a community that offers incredible amenities including secure entrance, club house, game room, fitness center, heated saltwater pool, and walking/jogging trails. All your shopping needs are within walking distance at Valley Square Shopping Center. Conveniently located to all major highways. Available units in this building are a rarity, so don't miss out! Schedule your showing today!
Location
State PA
County Bucks
Area Warrington Twp (10150)
Zoning OBD
Rooms
Other Rooms Living Room, Dining Room, Primary Bedroom, Sitting Room, Bedroom 2, Kitchen
Main Level Bedrooms 2
Interior
Interior Features Ceiling Fan(s), Combination Dining/Living, Kitchen - Gourmet, Pantry, Primary Bath(s), Recessed Lighting, Walk-in Closet(s), Wet/Dry Bar, Wood Floors
Hot Water Natural Gas
Heating Forced Air
Cooling Central A/C
Fireplaces Number 1
Fireplaces Type Electric
Equipment Built-In Microwave, Dishwasher, Refrigerator, Stainless Steel Appliances, Washer, Dryer, Cooktop, Oven - Wall
Fireplace Y
Window Features Transom
Appliance Built-In Microwave, Dishwasher, Refrigerator, Stainless Steel Appliances, Washer, Dryer, Cooktop, Oven - Wall
Heat Source Natural Gas
Laundry Dryer In Unit, Washer In Unit
Exterior
Exterior Feature Balcony
Parking Features Additional Storage Area, Inside Access, Garage Door Opener
Garage Spaces 1.0
Utilities Available Natural Gas Available, Electric Available, Phone Available, Cable TV Available
Amenities Available Club House, Extra Storage, Fitness Center, Game Room, Jog/Walk Path, Library, Pool - Outdoor, Security, Billiard Room
Water Access N
View Trees/Woods
Accessibility Elevator
Porch Balcony
Attached Garage 1
Total Parking Spaces 1
Garage Y
Building
Story 3
Unit Features Garden 1 - 4 Floors
Sewer Public Sewer
Water Public
Architectural Style Traditional
Level or Stories 3
Additional Building Above Grade, Below Grade
New Construction N
Schools
School District Central Bucks
Others
Pets Allowed Y
HOA Fee Include Common Area Maintenance,Ext Bldg Maint,Health Club,Lawn Maintenance,Snow Removal,Trash
Senior Community Yes
Age Restriction 55
Tax ID 50-031-034-0056328
Ownership Condominium
Security Features Intercom,Main Entrance Lock
Acceptable Financing Cash, Conventional
Horse Property N
Listing Terms Cash, Conventional
Financing Cash,Conventional
Special Listing Condition Standard
Pets Allowed Size/Weight Restriction
Read Less Info
Want to know what your home might be worth? Contact us for a FREE valuation!

Our team is ready to help you sell your home for the highest possible price ASAP

Bought with David M Spivack • Keller Williams Real Estate-Doylestown
GET MORE INFORMATION
REALTOR® | SRES | Lic# RS272760

