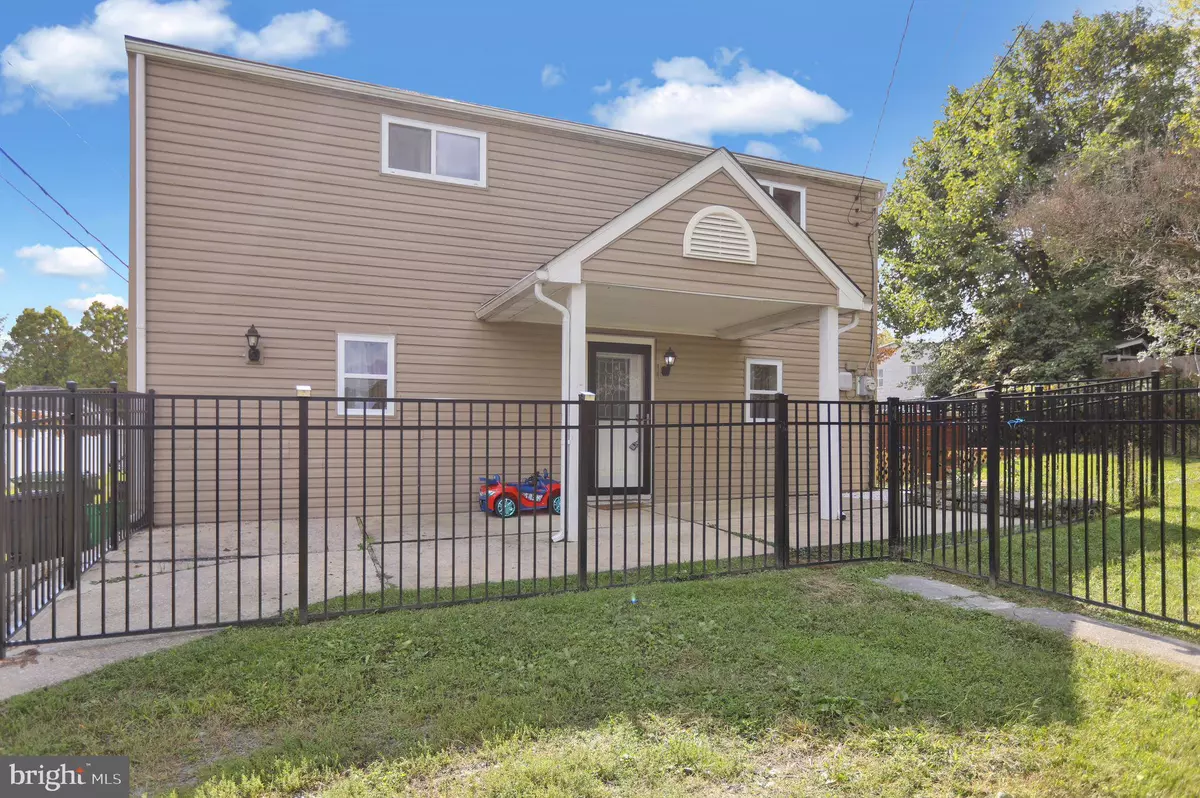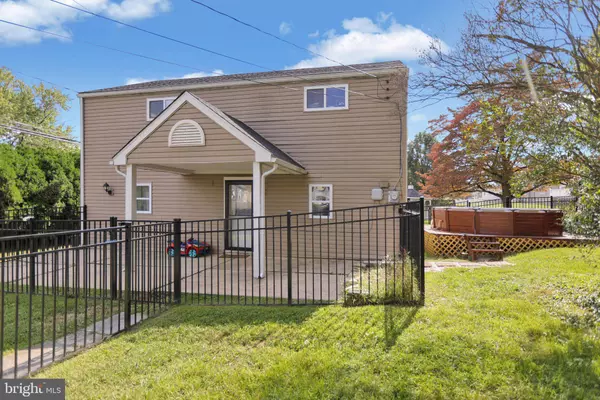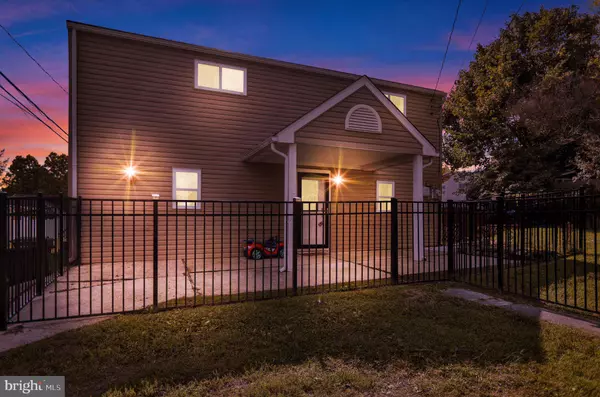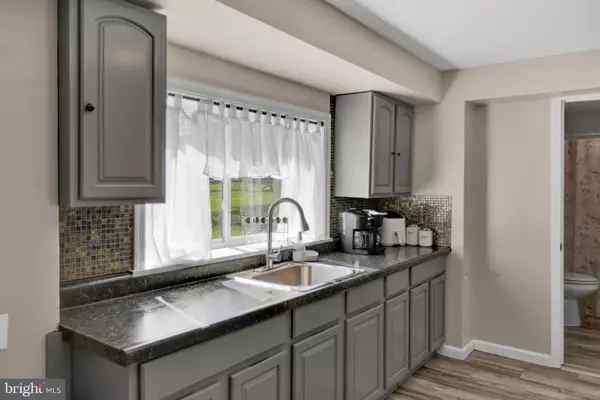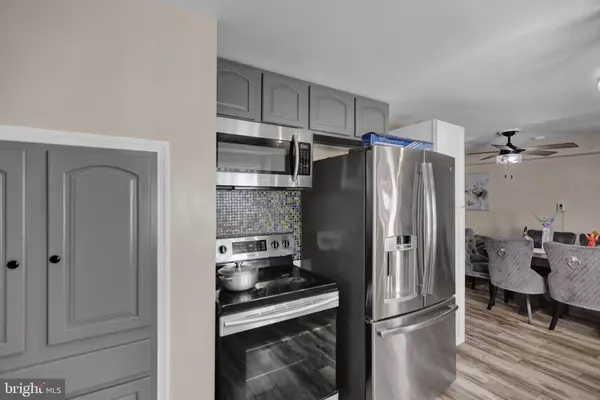$269,000
$275,000
2.2%For more information regarding the value of a property, please contact us for a free consultation.
4 Beds
2 Baths
1,154 SqFt
SOLD DATE : 12/02/2024
Key Details
Sold Price $269,000
Property Type Single Family Home
Sub Type Detached
Listing Status Sold
Purchase Type For Sale
Square Footage 1,154 sqft
Price per Sqft $233
Subdivision Shillington
MLS Listing ID PABK2049510
Sold Date 12/02/24
Style Traditional
Bedrooms 4
Full Baths 2
HOA Y/N N
Abv Grd Liv Area 1,154
Originating Board BRIGHT
Year Built 1930
Annual Tax Amount $3,256
Tax Year 2024
Lot Size 6,969 Sqft
Acres 0.16
Lot Dimensions 0.00 x 0.00
Property Description
Welcome to 1501 Logan St. This home is truly move-in ready! You'll love the large, fenced-in yard, complete with a charming tree swing, perfect for outdoor fun. Relax and unwind on the cozy, covered front porch. For added convenience, the property features 4 off-street parking spots. The first floor boasts beautiful Pergo flooring and updated lighting throughout. The kitchen is equipped with newer stainless steel appliances and ample cabinet space. Additionally, there's a full bathroom and laundry area on the main floor. Upstairs, you'll find soft, wall-to-wall carpeting that flows into all 4 spacious bedrooms. A nicely sized full bath completes the second floor. There's also a walk-up attic, offering great storage potential. Freshly painted throughout, with beautiful finishing touches, this home is a must-see! Recent upgrades include replacement windows (2012), new doors, and a roof replaced in 2022. Located close to schools, parks, shopping, and major highways, 1501 Logan St offers the perfect blend of suburban peace with urban convenience. Don't miss out on the opportunity to make this charming house your home!
Location
State PA
County Berks
Area Cumru Twp (10239)
Zoning RESIDENTIAL
Rooms
Other Rooms Living Room, Bedroom 2, Bedroom 3, Bedroom 4, Kitchen, Bedroom 1, Laundry, Bathroom 2, Full Bath
Interior
Interior Features Attic, Carpet, Ceiling Fan(s), Combination Kitchen/Dining, Family Room Off Kitchen, Flat, Bathroom - Tub Shower
Hot Water Electric
Heating Baseboard - Electric, Baseboard - Hot Water
Cooling None
Equipment Built-In Microwave, Dryer - Electric, Exhaust Fan, Icemaker, Oven - Self Cleaning, Oven/Range - Electric, Refrigerator, Stainless Steel Appliances, Stove
Fireplace N
Window Features Replacement
Appliance Built-In Microwave, Dryer - Electric, Exhaust Fan, Icemaker, Oven - Self Cleaning, Oven/Range - Electric, Refrigerator, Stainless Steel Appliances, Stove
Heat Source Oil
Laundry Main Floor
Exterior
Water Access N
Accessibility None
Garage N
Building
Story 2
Foundation Slab
Sewer Public Sewer
Water Public
Architectural Style Traditional
Level or Stories 2
Additional Building Above Grade, Below Grade
New Construction N
Schools
School District Governor Mifflin
Others
Senior Community No
Tax ID 39-5306-17-02-4475
Ownership Fee Simple
SqFt Source Assessor
Special Listing Condition Standard
Read Less Info
Want to know what your home might be worth? Contact us for a FREE valuation!

Our team is ready to help you sell your home for the highest possible price ASAP

Bought with Bonnie c Weston • People Centric Real Estate
GET MORE INFORMATION
REALTOR® | SRES | Lic# RS272760

