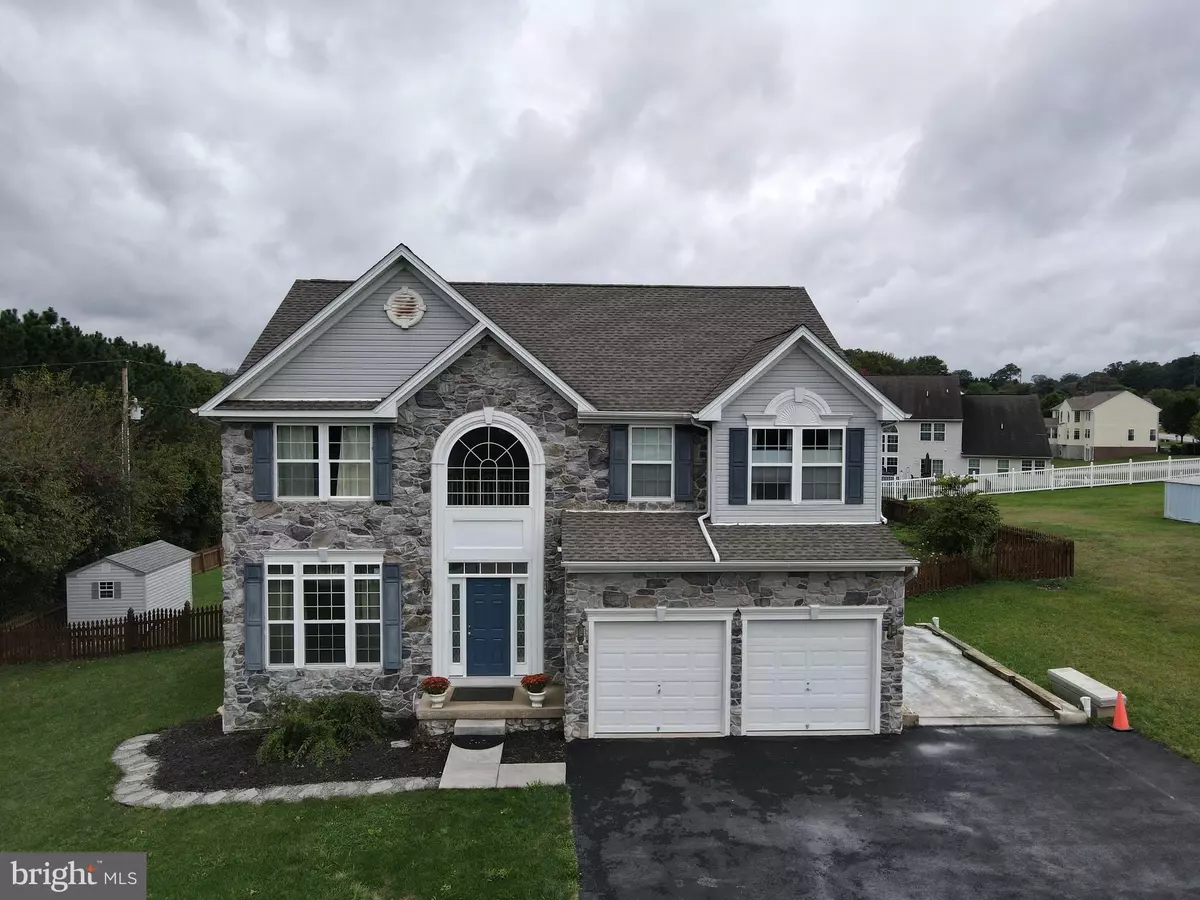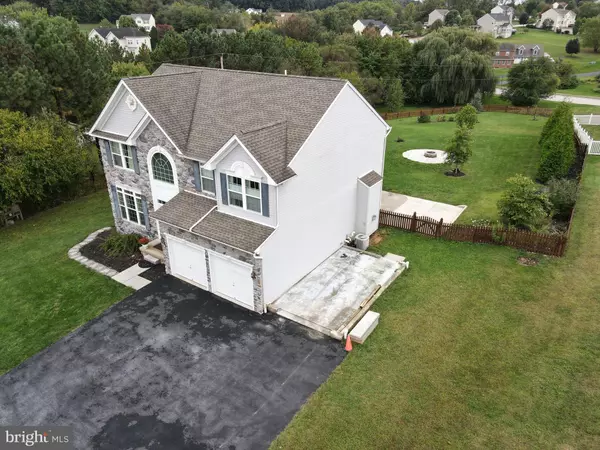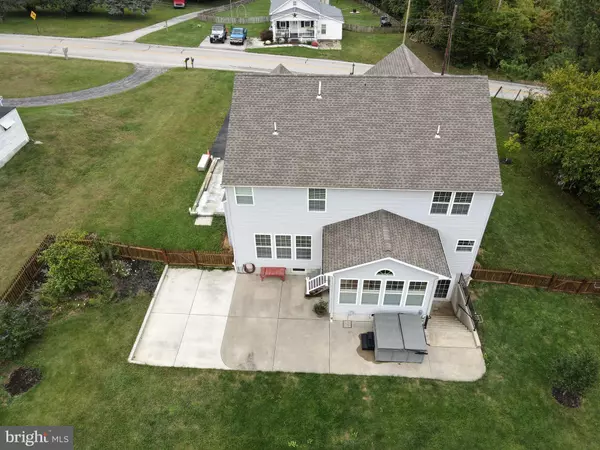$454,900
$454,900
For more information regarding the value of a property, please contact us for a free consultation.
4 Beds
3 Baths
2,756 SqFt
SOLD DATE : 11/27/2024
Key Details
Sold Price $454,900
Property Type Single Family Home
Sub Type Detached
Listing Status Sold
Purchase Type For Sale
Square Footage 2,756 sqft
Price per Sqft $165
Subdivision Melbourne Manor
MLS Listing ID PAYK2068236
Sold Date 11/27/24
Style Colonial
Bedrooms 4
Full Baths 2
Half Baths 1
HOA Y/N N
Abv Grd Liv Area 2,756
Originating Board BRIGHT
Year Built 2007
Annual Tax Amount $8,646
Tax Year 2024
Lot Size 1.630 Acres
Acres 1.63
Property Description
Welcome to 612 Bankert Road! This stunning home sits on 1.63 acres with a fenced-in yard. Beyond the fence, the property borders a road in the Melbourne Manor development. Inside, you'll find a spacious open floor plan featuring a large living room, family room, and kitchen with a pantry. The first floor includes bright sun room off the kitchen, leading to your patio. Unwind in the evenings in the hot tub or around the fire pit—perfect home for entertaining with plenty of natural sunlight! Upstairs, there are four bedrooms, including a huge primary suite with its own bathroom. Second floor laundry. There's also a concrete pad next to the house, ready for you to build an additional garage if desired. Plus, the bus stop is conveniently located just steps from your front door! With its prime location and a long list of upgrades, this home is a must-see. Walking distance to Codorus State Park! Schedule your tour today!
Location
State PA
County York
Area Penn Twp (15244)
Zoning RESIDENTIAL
Rooms
Other Rooms Living Room, Dining Room, Primary Bedroom, Sitting Room, Bedroom 2, Bedroom 3, Bedroom 4, Kitchen, Family Room
Basement Full, Outside Entrance, Walkout Level
Interior
Hot Water Electric
Heating Forced Air
Cooling Central A/C
Heat Source Natural Gas
Exterior
Parking Features Garage - Front Entry
Garage Spaces 2.0
Water Access N
Roof Type Asphalt
Accessibility None
Total Parking Spaces 2
Garage Y
Building
Story 2
Foundation Permanent
Sewer Public Sewer
Water Public
Architectural Style Colonial
Level or Stories 2
Additional Building Above Grade, Below Grade
New Construction N
Schools
School District South Western
Others
Senior Community No
Tax ID 44-000-32-0039-00-00000
Ownership Fee Simple
SqFt Source Estimated
Acceptable Financing Cash, Conventional, FHA
Listing Terms Cash, Conventional, FHA
Financing Cash,Conventional,FHA
Special Listing Condition Standard
Read Less Info
Want to know what your home might be worth? Contact us for a FREE valuation!

Our team is ready to help you sell your home for the highest possible price ASAP

Bought with Hanne Novotny • Cummings & Co. Realtors
GET MORE INFORMATION
REALTOR® | SRES | Lic# RS272760






