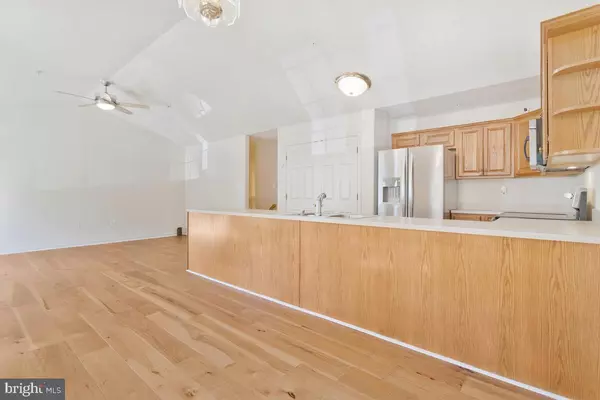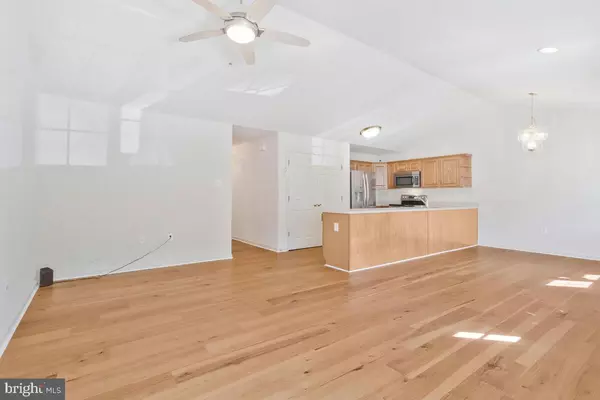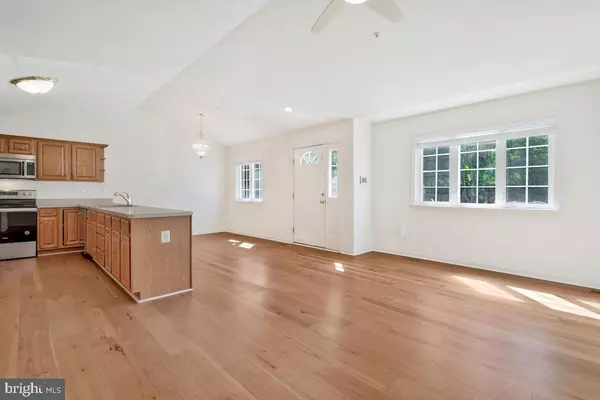$327,900
$327,900
For more information regarding the value of a property, please contact us for a free consultation.
2 Beds
3 Baths
2,092 SqFt
SOLD DATE : 11/27/2024
Key Details
Sold Price $327,900
Property Type Condo
Sub Type Condo/Co-op
Listing Status Sold
Purchase Type For Sale
Square Footage 2,092 sqft
Price per Sqft $156
Subdivision Westlake
MLS Listing ID MDCA2017330
Sold Date 11/27/24
Style Colonial
Bedrooms 2
Full Baths 3
Condo Fees $300/mo
HOA Y/N Y
Abv Grd Liv Area 1,131
Originating Board BRIGHT
Year Built 2002
Annual Tax Amount $3,221
Tax Year 2024
Property Description
Turn key ready ! This is NOT a 55 plus community. Discovery the perfect blend of convenience and comfort .Sellers have done everything for you ! All you have to do is unpack and enjoy peaceful living at West Lake! Lets start on the main level. Kitchen -living open concept with vaulted ceilings. NEW wood floors throughout the main level. NEW Stainless Steel appliances ! Fresh paint throughout . Primary suite has a walk-in closet . Both full bathrooms on main level have ceramic floors as well. Also a covered back deck is another quiet private oasis after a long day. Hook up ready in the kitchen storage area for laundry but there is W/D included in lower level.
Flexible floor plan for lower level can be used as a bedroom ,gym or family room . Lower level has beautiful ceramic flooring for easy maintenance. Plenty of storage area that could become another area for an office or work out Space. NEW HVAC, NEW Hot Water Heater !
Tot spot and picnic area located directly across the street from home. Condo/HOA includes all outside maintenance, basic cable, snow removal, trash removal, exterior maintenance to property including gutters and roof! Maintenance free living! Shopping , Schools, and restaurants just minutes away.
Location
State MD
County Calvert
Zoning TC
Direction Southeast
Rooms
Basement Fully Finished, Daylight, Partial
Main Level Bedrooms 2
Interior
Interior Features Ceiling Fan(s), Chair Railings, Combination Dining/Living, Floor Plan - Open, Kitchen - Eat-In, Kitchen - Table Space, Sprinkler System, Wood Floors, Walk-in Closet(s)
Hot Water Electric
Heating Heat Pump(s)
Cooling Ceiling Fan(s), Central A/C
Flooring Hardwood, Ceramic Tile
Equipment Built-In Microwave, Disposal, Dishwasher, Dryer - Electric, Exhaust Fan, Oven - Single, Refrigerator
Furnishings No
Fireplace N
Appliance Built-In Microwave, Disposal, Dishwasher, Dryer - Electric, Exhaust Fan, Oven - Single, Refrigerator
Heat Source Central
Laundry Dryer In Unit, Main Floor, Lower Floor, Washer In Unit
Exterior
Exterior Feature Deck(s)
Garage Spaces 2.0
Parking On Site 2
Utilities Available Other
Amenities Available Common Grounds, Picnic Area
Water Access N
View Other, Street
Roof Type Asphalt
Street Surface Black Top
Accessibility None
Porch Deck(s)
Road Frontage City/County, HOA
Total Parking Spaces 2
Garage N
Building
Story 2
Foundation Block
Sewer Public Sewer
Water Public
Architectural Style Colonial
Level or Stories 2
Additional Building Above Grade, Below Grade
Structure Type Dry Wall
New Construction N
Schools
Elementary Schools Calvert
Middle Schools Calvert
High Schools Calvert
School District Calvert County Public Schools
Others
Pets Allowed Y
HOA Fee Include Lawn Care Front,Lawn Care Rear,Lawn Care Side,Lawn Maintenance,Reserve Funds,Road Maintenance,Snow Removal,Trash,Recreation Facility
Senior Community No
Tax ID 0502135183
Ownership Condominium
Security Features Exterior Cameras,Sprinkler System - Indoor,Security System
Acceptable Financing Cash, Conventional, FHA, VA
Horse Property N
Listing Terms Cash, Conventional, FHA, VA
Financing Cash,Conventional,FHA,VA
Special Listing Condition Standard
Pets Allowed No Pet Restrictions
Read Less Info
Want to know what your home might be worth? Contact us for a FREE valuation!

Our team is ready to help you sell your home for the highest possible price ASAP

Bought with Vanessa L Gill • O'Brien Realty ERA Powered
GET MORE INFORMATION
REALTOR® | SRES | Lic# RS272760






