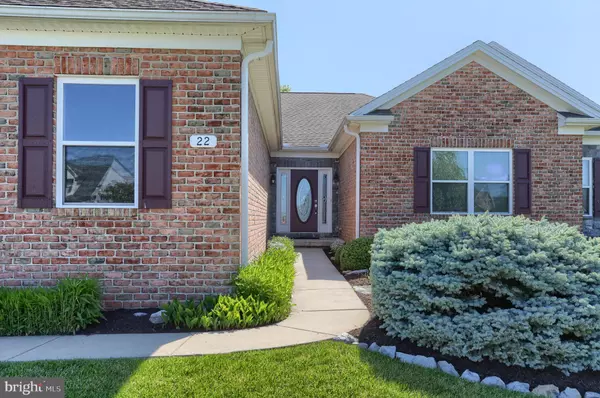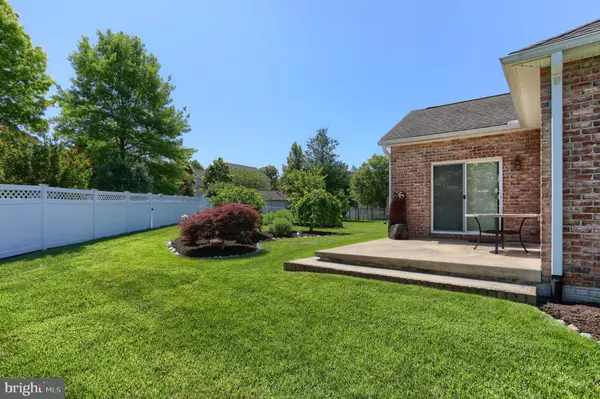$545,000
$565,000
3.5%For more information regarding the value of a property, please contact us for a free consultation.
4 Beds
3 Baths
2,428 SqFt
SOLD DATE : 11/25/2024
Key Details
Sold Price $545,000
Property Type Single Family Home
Sub Type Detached
Listing Status Sold
Purchase Type For Sale
Square Footage 2,428 sqft
Price per Sqft $224
Subdivision Stone Knoll
MLS Listing ID PALN2016786
Sold Date 11/25/24
Style Ranch/Rambler
Bedrooms 4
Full Baths 2
Half Baths 1
HOA Y/N N
Abv Grd Liv Area 2,428
Originating Board BRIGHT
Year Built 2009
Annual Tax Amount $7,649
Tax Year 2024
Lot Size 0.350 Acres
Acres 0.35
Property Description
Welcome home to this meticulously well-maintained four bedroom, two and a half bath brick ranch. This is a one owner property, built by S & A Homes! This property is located in the highly sought-after community of Stone Knoll. This home includes hardwood flooring in the living room, dining room, hallways, and bedrooms. Crown molding in kitchen, dining room, living room and sunroom.
Whirlpool washer and dryer are located in the half bath with a pedestal sink. The cabinets in the kitchen, pantry and bathrooms are high-end Merillat, installed by Swartz Kitchen & Bath. Kitchen countertops and bathrooms are high resolution Formica. Safety handrails are located in the primary bath, full bath, laundry room and double handrails in basement and on garage landing. All blinds are Signature series from Budget Blinds and are cellular, except one blackout blind. Sunroom has pocket doors and the huge basement has a rough-in for an additional bathroom, and a back-up sump pump. Additionally, this home includes 7 smoke alarms, Vacuflo Central Vacuum system, Kinetico central whole house water filter system and special sink drinking water faucet, Bose sound-surround system in living room, carbon dioxide alarm, special air filtering on HVAC with special HEPA filter, Direct TV Satellite, and professional landscaping! Roof has a 30 year warranty. A Cinch Home Warranty is also included. Schedule your private showing today!
Location
State PA
County Lebanon
Area South Londonderry Twp (13231)
Zoning RESIDENTIAL
Rooms
Other Rooms Living Room, Dining Room, Primary Bedroom, Bedroom 2, Bedroom 3, Bedroom 4, Kitchen, Sun/Florida Room, Primary Bathroom, Full Bath, Half Bath
Basement Unfinished, Poured Concrete
Main Level Bedrooms 4
Interior
Hot Water Natural Gas
Heating Forced Air
Cooling Central A/C
Equipment Built-In Microwave, Refrigerator, Dryer, Washer
Fireplace N
Appliance Built-In Microwave, Refrigerator, Dryer, Washer
Heat Source Natural Gas
Exterior
Parking Features Garage - Side Entry
Garage Spaces 2.0
Water Access N
Roof Type Asphalt,Fiberglass
Accessibility None
Attached Garage 2
Total Parking Spaces 2
Garage Y
Building
Story 1
Foundation Concrete Perimeter
Sewer Public Sewer
Water Public
Architectural Style Ranch/Rambler
Level or Stories 1
Additional Building Above Grade, Below Grade
New Construction N
Schools
School District Palmyra Area
Others
Senior Community No
Tax ID 31-2297104-345866-0000
Ownership Fee Simple
SqFt Source Assessor
Acceptable Financing Cash, Conventional, VA
Listing Terms Cash, Conventional, VA
Financing Cash,Conventional,VA
Special Listing Condition Standard
Read Less Info
Want to know what your home might be worth? Contact us for a FREE valuation!

Our team is ready to help you sell your home for the highest possible price ASAP

Bought with Sally Copeland • Coldwell Banker Realty
GET MORE INFORMATION
REALTOR® | SRES | Lic# RS272760






