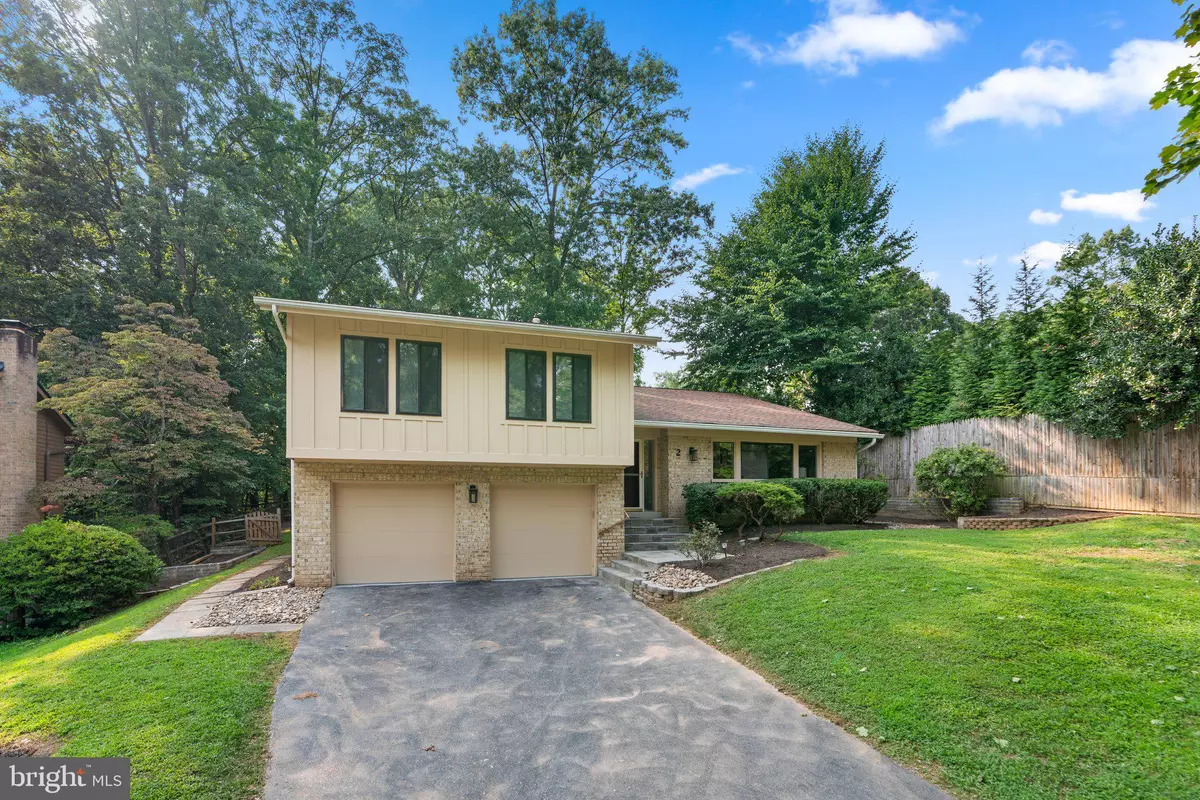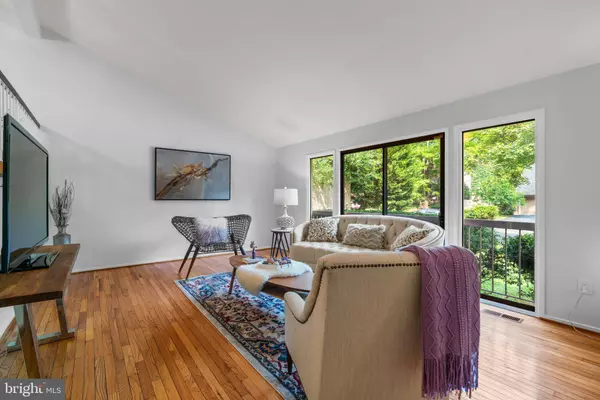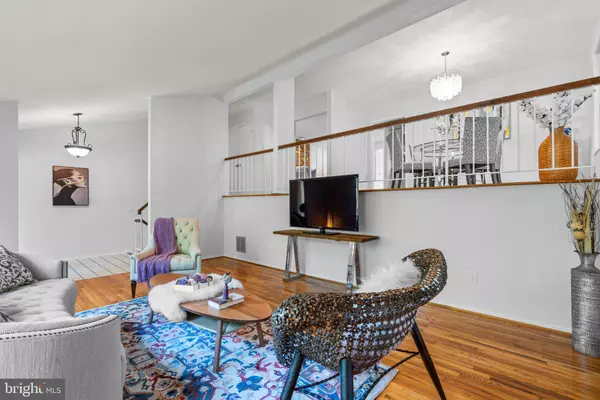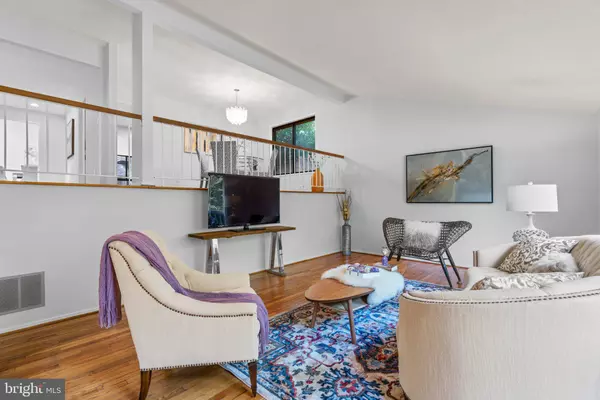$1,090,000
$1,130,000
3.5%For more information regarding the value of a property, please contact us for a free consultation.
5 Beds
3 Baths
3,014 SqFt
SOLD DATE : 12/17/2024
Key Details
Sold Price $1,090,000
Property Type Single Family Home
Sub Type Detached
Listing Status Sold
Purchase Type For Sale
Square Footage 3,014 sqft
Price per Sqft $361
Subdivision Potomac Springs
MLS Listing ID MDMC2143762
Sold Date 12/17/24
Style Contemporary
Bedrooms 5
Full Baths 3
HOA Y/N N
Abv Grd Liv Area 3,014
Originating Board BRIGHT
Year Built 1981
Annual Tax Amount $11,072
Tax Year 2024
Lot Size 9,200 Sqft
Acres 0.21
Property Description
Welcome to this well cared for contemporary home featuring 5 bedrooms and 3 full baths, The house offers a spacious, open floor plane with fresh paint throughout, vaulted ceilings and wonderful natural light. The sun-drenched living room boasts floor-to-ceiling windows. An impressive additional sunroom can be used as formal dining room, perfect for family entertaining or gathering with friends and guests. The gourmet kitchen includes granite counters, top-of-the line stainless steel appliances and updated kitchen cabinets. The cozy family room features a wood-burning stone fireplace. The home has high ceilings, numerous windows and 2 skylights, 2 separate heating and cooling system, creating a cheerful atmosphere. The expanded master bedroom includes a renovated master bath with a walk-in-closet, his and her vanities, a glass-enclosed shower. A large finished basement with guest room and full bath, the basement also includes a large recreation / family media room, separate storage and access to a large two-car garage. Enjoy the neighborhood's access to Potomac Woods Park with walking trails, sports courts, and playgrounds, as well as the nearby Seven Locks Shopping Center which offers a grocery store, drugstore, and dining options, Close to I-270. New Gas furnace in basement, two AC unit installed in 2019.
Location
State MD
County Montgomery
Zoning R90
Rooms
Basement Daylight, Full, Daylight, Partial, Garage Access, Front Entrance, Improved, Partially Finished, Windows
Main Level Bedrooms 4
Interior
Interior Features Breakfast Area, Carpet, Dining Area, Family Room Off Kitchen, Floor Plan - Open, Formal/Separate Dining Room, Kitchen - Gourmet, Kitchen - Island, Recessed Lighting, Skylight(s), Stove - Wood, Wood Floors
Hot Water Natural Gas
Cooling Central A/C
Fireplaces Number 1
Equipment Cooktop
Fireplace Y
Appliance Cooktop
Heat Source Natural Gas
Exterior
Parking Features Inside Access
Garage Spaces 2.0
Utilities Available Natural Gas Available, Water Available, Sewer Available, Electric Available
Water Access N
Accessibility None
Attached Garage 2
Total Parking Spaces 2
Garage Y
Building
Story 3
Foundation Block
Sewer Public Sewer
Water Public
Architectural Style Contemporary
Level or Stories 3
Additional Building Above Grade
New Construction N
Schools
School District Montgomery County Public Schools
Others
Pets Allowed Y
Senior Community No
Tax ID 160401797182
Ownership Fee Simple
SqFt Source Assessor
Special Listing Condition Standard
Pets Allowed No Pet Restrictions
Read Less Info
Want to know what your home might be worth? Contact us for a FREE valuation!

Our team is ready to help you sell your home for the highest possible price ASAP

Bought with Erika Williams • Keller Williams Preferred Properties
GET MORE INFORMATION
REALTOR® | SRES | Lic# RS272760






