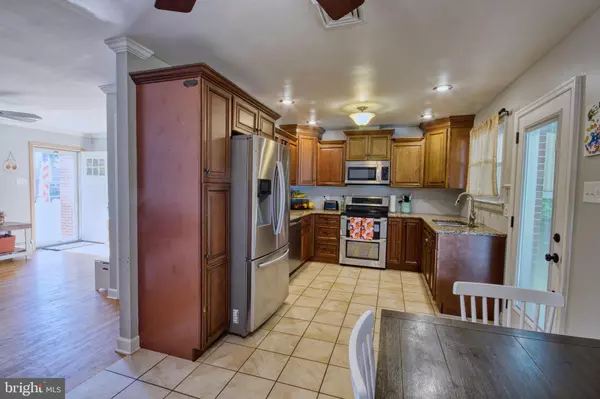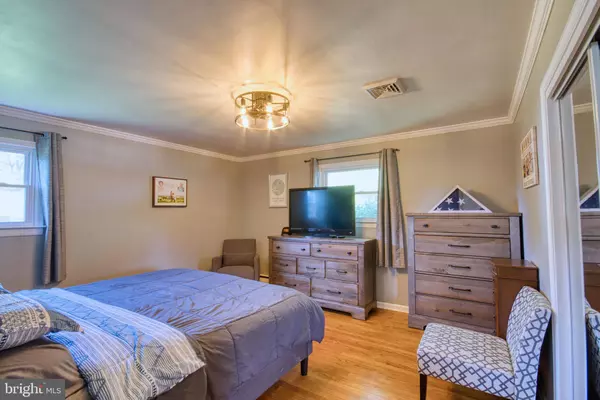$299,900
$299,900
For more information regarding the value of a property, please contact us for a free consultation.
4 Beds
2 Baths
2,269 SqFt
SOLD DATE : 11/25/2024
Key Details
Sold Price $299,900
Property Type Single Family Home
Sub Type Detached
Listing Status Sold
Purchase Type For Sale
Square Footage 2,269 sqft
Price per Sqft $132
Subdivision None Available
MLS Listing ID PALN2017070
Sold Date 11/25/24
Style Ranch/Rambler
Bedrooms 4
Full Baths 2
HOA Y/N N
Abv Grd Liv Area 1,269
Originating Board BRIGHT
Year Built 1961
Annual Tax Amount $3,556
Tax Year 2024
Lot Size 0.470 Acres
Acres 0.47
Property Description
Beautiful well maintained all brick single family ranch home on a spacious corner lot. Hardwood floors, upgraded kitchen cabinets with soft close drawers, double oven, granite countertops and tile floor. Finished lower level family room, play area, and separate room for office or 4th bedroom (mostly finished), full bath, spacious laundry room with cabinets and a large additional storage/utility room. Large 1st floor hallway walk in closet for plenty of storage and attic access. Great level backyard, almost a half acre with lots of mature trees for shade and the playground equipment is included. Maintenance free 16 x 24 composite rear deck for outdoor entertaining, plus a 12 x 15 paver patio, 12 x 16 shed, and 1 car carport (could be enclosed into a Garage, 285 Sq. Ft).
Convenient location close to schools, VA Med Center, South Hills Park, Rts 72, 322 & 422 along with PA Turnpike.
Schedule your showing today!
This property is back on the market because the buyer had to terminate. He was purchasing using a special program for disabled persons. An accessibility survey was completed and it was determined that it would not be cost effective to convert this home for his needs.
Location
State PA
County Lebanon
Area South Lebanon Twp (13230)
Zoning RESIDENTIAL
Rooms
Other Rooms Living Room, Bedroom 2, Bedroom 3, Bedroom 4, Kitchen, Family Room, Bedroom 1, Laundry, Storage Room, Full Bath
Basement Interior Access, Fully Finished
Main Level Bedrooms 3
Interior
Hot Water S/W Changeover
Heating Hot Water
Cooling Central A/C
Flooring Hardwood, Tile/Brick, Vinyl
Equipment Oven/Range - Electric, Dishwasher, Built-In Microwave, Refrigerator, Washer, Dryer
Fireplace N
Appliance Oven/Range - Electric, Dishwasher, Built-In Microwave, Refrigerator, Washer, Dryer
Heat Source Oil
Laundry Basement
Exterior
Exterior Feature Deck(s)
Garage Spaces 1.0
Utilities Available Phone, Cable TV
Water Access N
Roof Type Composite
Accessibility None
Porch Deck(s)
Total Parking Spaces 1
Garage N
Building
Story 1
Foundation Block
Sewer Public Sewer
Water Public
Architectural Style Ranch/Rambler
Level or Stories 1
Additional Building Above Grade, Below Grade
New Construction N
Schools
Middle Schools Cedar Crest
High Schools Cedar Crest
School District Cornwall-Lebanon
Others
Pets Allowed Y
Senior Community No
Tax ID 30-2352002-360928-0000
Ownership Fee Simple
SqFt Source Assessor
Acceptable Financing Cash, Contract, FHA, VA
Horse Property N
Listing Terms Cash, Contract, FHA, VA
Financing Cash,Contract,FHA,VA
Special Listing Condition Standard
Pets Allowed No Pet Restrictions
Read Less Info
Want to know what your home might be worth? Contact us for a FREE valuation!

Our team is ready to help you sell your home for the highest possible price ASAP

Bought with Amanda Krall • Iron Valley Real Estate
GET MORE INFORMATION
REALTOR® | SRES | Lic# RS272760






