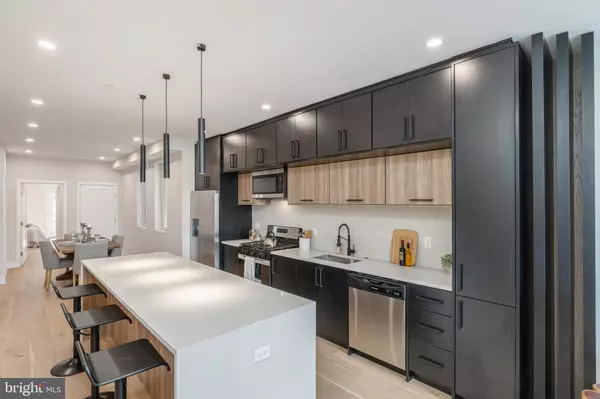$1,070,000
$1,099,900
2.7%For more information regarding the value of a property, please contact us for a free consultation.
3,826 SqFt
SOLD DATE : 11/22/2024
Key Details
Sold Price $1,070,000
Property Type Multi-Family
Sub Type Interior Row/Townhouse
Listing Status Sold
Purchase Type For Sale
Square Footage 3,826 sqft
Price per Sqft $279
Subdivision Olde Kensington
MLS Listing ID PAPH2353684
Sold Date 11/22/24
Style Contemporary
Abv Grd Liv Area 3,826
Originating Board BRIGHT
Year Built 2023
Annual Tax Amount $1,951
Tax Year 2024
Lot Dimensions 17.00 x 80.00
Property Description
18TEN stands as a remarkable NEW DEVELOPMENT triplex in one of the FASTEST growing neighborhoods of Philadelphia. Originally envisioned on as a boutique luxury condo building, each unit was crafted with careful attention to detail in its design. Floors are fitted with wide plank white oak hardwood, truly remarkable solid wood two-tone designer kitchens with quartz countertops and backsplash, stainless steel appliances, matte black hardware accents, porcelain wall tile, floating vanities, Delta plumbing fixtures, and other unique features that put these beautiful new condos within a league of their own.
-Unit 1- Encompasses the main and lower level, this unit features 3 bedrooms, 3 full and 1 half bathrooms. The main level holds a living area, huge gourmet kitchen with an oversized island featuring a double waterfall edge, dining area with ample window space, power room and a primary bedroom suite featuring a lavish en-suite bath and walk-in closet. The room also holds a door with access to the private backyard patio space. Make your way down to the lower level to find a media room with an additional door leading to an egress and two bedrooms; both with their own private en-suite bathrooms. This unit feels like a townhome, given its spacious floorplan and privacy.
Unit 2- Encompasses the 2nd level of the building and features 2 bedrooms, 2 full bathrooms. You will find an open kitchen/living space, primary bedroom with a walk-in closet and en-suite bathroom as well as an additional front facing bedroom with jack-and-jill access to a beautifully appointed full bathroom, plus access to a balcony overlooking Germantown Ave.
-Unit 3- Encompasses the 3rd level of the building and features 2 bedrooms, 2 full bathrooms. You will find a stunning kitchen with an island. The kitchen is open to a dramatic double height living room with a spiral staircase leading up to the roof deck, you will notice a ton of windows, allowing for the flow of natural light. A primary bedroom with a walk-in closet and en-suite bathroom face the rear of the building, as well as an additional front facing bedroom with jack-and-jill access to a beautifully appointed full bathroom plus access to a balcony overlooking Germantown Ave. A massive roof deck gives you panoramic view of the city and acts as an idea entertainment space.
18TEN is located directly between Fishtown and Temple University and is in walking distance to several neighborhood hotspots such as Billy Penn Studios, Sor Ynez, Fermentary Form, Human Robot, Stateside Vodka and more!
Location
State PA
County Philadelphia
Area 19122 (19122)
Zoning RSA5
Rooms
Basement Daylight, Partial, Drainage System, Fully Finished, Poured Concrete, Side Entrance, Walkout Level, Walkout Stairs, Windows
Interior
Interior Features Floor Plan - Open, Kitchen - Gourmet, Kitchen - Island, Recessed Lighting, Bathroom - Soaking Tub, Sprinkler System, Spiral Staircase, Bathroom - Stall Shower, Bathroom - Tub Shower, Upgraded Countertops, Walk-in Closet(s), Wood Floors, Entry Level Bedroom, Dining Area, Combination Kitchen/Living, Combination Kitchen/Dining, Combination Dining/Living
Hot Water Electric
Heating Forced Air
Cooling Central A/C
Flooring Wood, Tile/Brick
Equipment Dishwasher, Disposal, Energy Efficient Appliances, Microwave, Oven/Range - Gas, Oven - Self Cleaning, Refrigerator, Stainless Steel Appliances, Washer/Dryer Hookups Only, Water Heater
Fireplace N
Window Features Energy Efficient
Appliance Dishwasher, Disposal, Energy Efficient Appliances, Microwave, Oven/Range - Gas, Oven - Self Cleaning, Refrigerator, Stainless Steel Appliances, Washer/Dryer Hookups Only, Water Heater
Heat Source Natural Gas
Exterior
Exterior Feature Deck(s), Balcony, Patio(s), Roof, Terrace
Utilities Available Cable TV Available, Electric Available, Natural Gas Available
Water Access N
View Street, City
Roof Type Flat,Fiberglass
Accessibility None
Porch Deck(s), Balcony, Patio(s), Roof, Terrace
Garage N
Building
Foundation Concrete Perimeter
Sewer Public Sewer
Water Public
Architectural Style Contemporary
Additional Building Above Grade, Below Grade
Structure Type 9'+ Ceilings,Dry Wall,Vaulted Ceilings
New Construction Y
Schools
School District The School District Of Philadelphia
Others
Tax ID 183162900
Ownership Other
Acceptable Financing Conventional, Cash
Listing Terms Conventional, Cash
Financing Conventional,Cash
Special Listing Condition Standard
Read Less Info
Want to know what your home might be worth? Contact us for a FREE valuation!

Our team is ready to help you sell your home for the highest possible price ASAP

Bought with Maxim Shtraus • RE/MAX Elite
GET MORE INFORMATION
REALTOR® | SRES | Lic# RS272760






