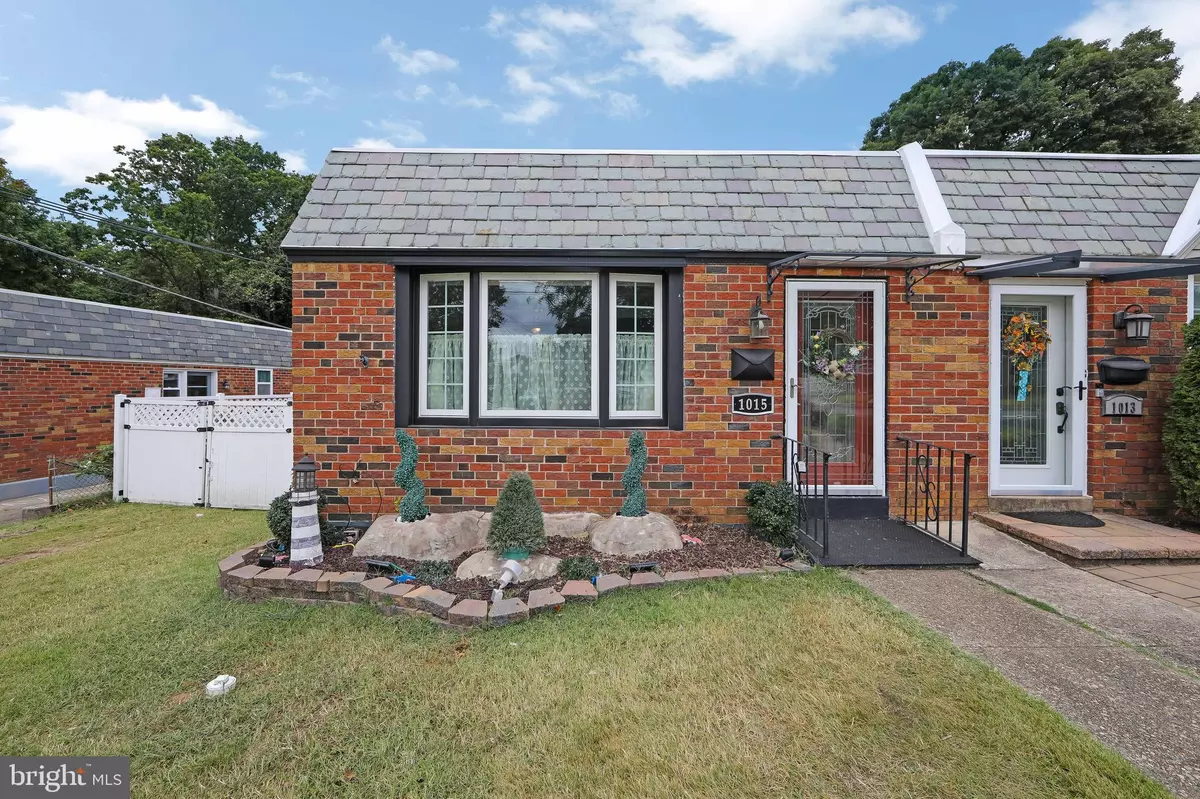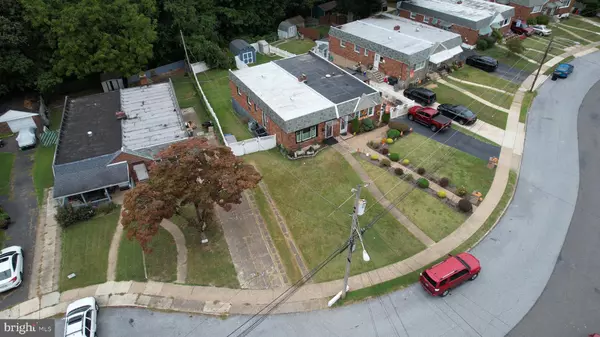$265,000
$274,900
3.6%For more information regarding the value of a property, please contact us for a free consultation.
3 Beds
2 Baths
1,850 SqFt
SOLD DATE : 11/21/2024
Key Details
Sold Price $265,000
Property Type Single Family Home
Sub Type Twin/Semi-Detached
Listing Status Sold
Purchase Type For Sale
Square Footage 1,850 sqft
Price per Sqft $143
Subdivision None Available
MLS Listing ID PADE2076280
Sold Date 11/21/24
Style Ranch/Rambler
Bedrooms 3
Full Baths 1
Half Baths 1
HOA Y/N N
Abv Grd Liv Area 1,000
Originating Board BRIGHT
Year Built 1954
Annual Tax Amount $4,376
Tax Year 2023
Lot Size 3,485 Sqft
Acres 0.08
Lot Dimensions 47.00 x 181.00
Property Description
Tucked off the beaten path, yet close to everything is 12th Ave in Ridley Park Borough, thus Ridley Schools. This cul de sac street encourages outside enjoyment and the rancher style twin offers the convenience of one floor living with an added bonus of a walk-out basement. The main level features an open concept space with a bright and spacious living room leading to the dining space and open to an adjoining kitchen that is updated with an outside exit. Conveniently off the living space is a beautifully updated half bath. In the rear of the home are 3 bedrooms with fresh paint and new carpet. The lower level boasts an 600+ sq ft of additional living space, which could be ideal for possible in-law suite. This level features a kitchen, full bath with walk-in tub/shower, washer room, and a bonus den with lots of closet or storage space. Additional amenities include many recent updates including a newer HVAC, a fenced in yard, a private driveway, backs to wooded space, and was easy access 420 stops and shops, as well as 476 and 95. So you can get to the City, the Airport, or tax free DE in no time. This home is ready for your immediate occupancy.
Location
State PA
County Delaware
Area Ridley Park Boro (10437)
Zoning RES
Rooms
Other Rooms Living Room, Dining Room, Bedroom 2, Bedroom 3, Kitchen, Family Room, Den, Bedroom 1
Basement Daylight, Partial, Full, Fully Finished, Outside Entrance, Rear Entrance, Walkout Level
Main Level Bedrooms 3
Interior
Hot Water Natural Gas
Heating Forced Air
Cooling Central A/C
Fireplace N
Heat Source Natural Gas
Exterior
Garage Spaces 2.0
Water Access N
Accessibility Other Bath Mod
Total Parking Spaces 2
Garage N
Building
Story 1
Foundation Concrete Perimeter
Sewer Public Sewer
Water Public
Architectural Style Ranch/Rambler
Level or Stories 1
Additional Building Above Grade, Below Grade
New Construction N
Schools
Elementary Schools Lakeview
School District Ridley
Others
Senior Community No
Tax ID 37-00-02438-00
Ownership Fee Simple
SqFt Source Assessor
Special Listing Condition Standard
Read Less Info
Want to know what your home might be worth? Contact us for a FREE valuation!

Our team is ready to help you sell your home for the highest possible price ASAP

Bought with John Joseph D'Ambrosio Jr. • EXP Realty, LLC
GET MORE INFORMATION
REALTOR® | SRES | Lic# RS272760






