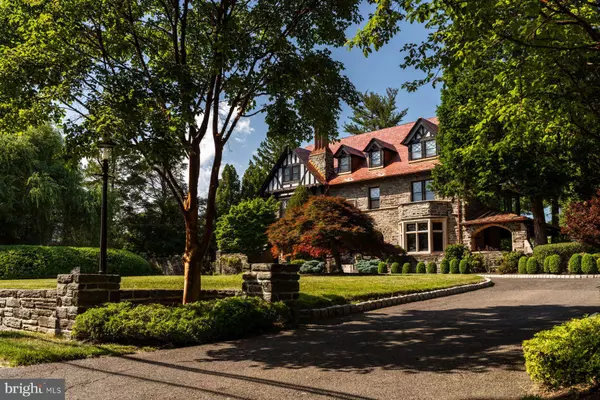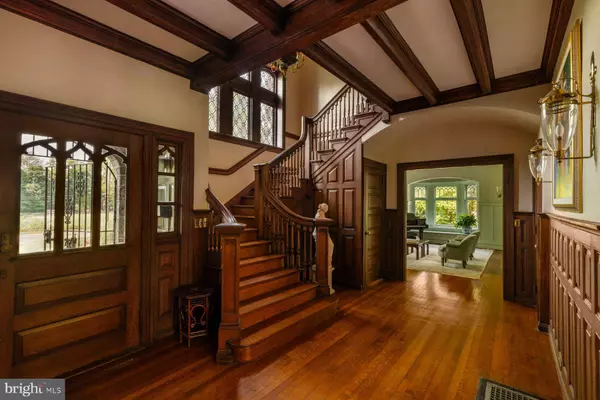$2,275,000
$2,275,000
For more information regarding the value of a property, please contact us for a free consultation.
6 Beds
5 Baths
5,580 SqFt
SOLD DATE : 11/19/2024
Key Details
Sold Price $2,275,000
Property Type Single Family Home
Sub Type Detached
Listing Status Sold
Purchase Type For Sale
Square Footage 5,580 sqft
Price per Sqft $407
Subdivision None Available
MLS Listing ID PAPH2384264
Sold Date 11/19/24
Style Tudor,Traditional
Bedrooms 6
Full Baths 3
Half Baths 2
HOA Y/N N
Abv Grd Liv Area 5,580
Originating Board BRIGHT
Year Built 1925
Annual Tax Amount $22,254
Tax Year 2022
Lot Size 1.600 Acres
Acres 1.6
Lot Dimensions 200.00 x 365.00
Property Description
Known as “Seven Chimneys,” for the seven unique tiled fireplaces and stacked chimneys, this timeless stone Tudor nestled in the heart of Chestnut Hill exudes charm and elegance. Perfectly situated on a private and picturesque lot, this residence offers classic architecture within walking distance to the vibrant shops and restaurants of Chestnut Hill.
Curb appeal abounds as you approach the home, which features a gracious front yard which sets the house back from the street. As you arrive you will notice recent upgrades to the exterior including new copper gutters and flashing, and a new, red slate roof which was recognized with a Preservation Award from the Chestnut Hill Conservancy.
Upon entering, you are greeted by a proper front foyer with original hardwood floors, beautiful leaded windows and intricate woodwork. The spacious first floor includes a formal living room, a secondary den space, an expanded kitchen, dining room and powder room.
A grand front staircase takes you to the second floor where you will find the main bedroom suite, complete with study that affords privacy and flexibility to use as a home office or add a walk in closet. On the other side of this floor find two bedrooms, full bath and sleeping porch. Take the back stairs to the third floor, where you'll find a large room perfect for entertaining, plus two more bedrooms and full bath.
Outside, the magical grounds are meticulously landscaped featuring mature trees, a sunken garden, a large vegetable garden area, a putting green, and a pool. Enjoy summer evenings on the expansive covered stone patio, ideal for outdoor dining and entertaining.
Conveniently located adjacent to the Wissahickon Park and a block from the beloved Crefeld trailhead, outdoor enthusiasts will appreciate access to miles of hiking and biking trails amidst breathtaking natural scenery. The walkable Chestnut Hill neighborhood offers a plethora of boutiques, restaurants, and cultural attractions like the Morris Arboretum and Woodmere Art Museum, ensuring there's always something new to explore.
On the market for the first time in decades, don't miss the opportunity to own a piece of Chestnut Hill history.
Location
State PA
County Philadelphia
Area 19118 (19118)
Zoning RSD1
Rooms
Basement Unfinished
Interior
Hot Water Oil
Heating Radiator
Cooling Central A/C
Fireplaces Number 5
Fireplace Y
Heat Source Oil
Exterior
Water Access N
Accessibility None
Garage N
Building
Story 3
Foundation Slab
Sewer Private Septic Tank
Water Public
Architectural Style Tudor, Traditional
Level or Stories 3
Additional Building Above Grade, Below Grade
New Construction N
Schools
School District The School District Of Philadelphia
Others
Senior Community No
Tax ID 092276100
Ownership Fee Simple
SqFt Source Assessor
Special Listing Condition Standard
Read Less Info
Want to know what your home might be worth? Contact us for a FREE valuation!

Our team is ready to help you sell your home for the highest possible price ASAP

Bought with Nanci Fitzgerald • Kurfiss Sotheby's International Realty
GET MORE INFORMATION
REALTOR® | SRES | Lic# RS272760






