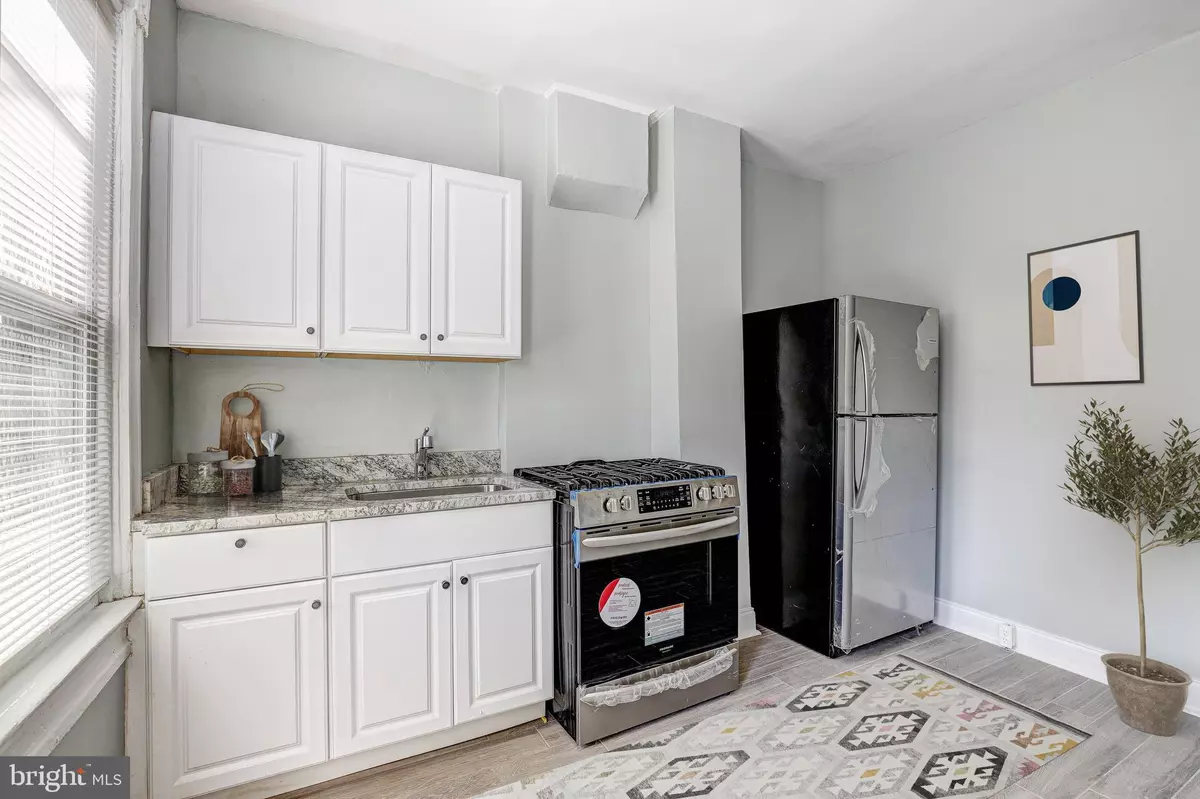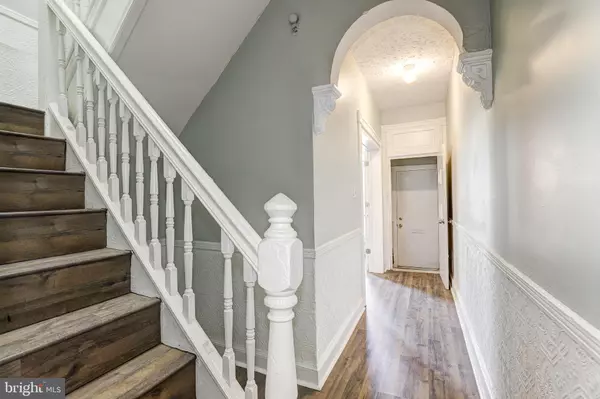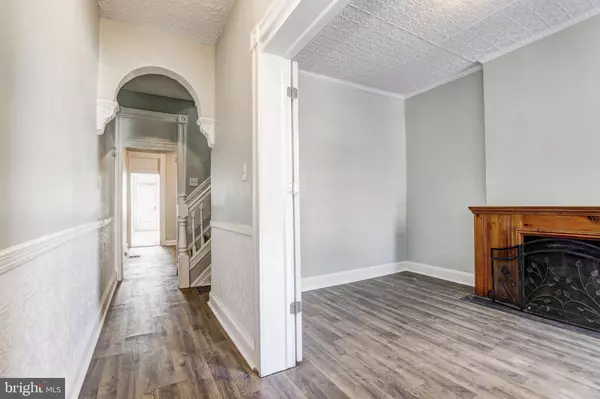$110,000
$110,000
For more information regarding the value of a property, please contact us for a free consultation.
5 Beds
2 Baths
1,544 SqFt
SOLD DATE : 11/18/2024
Key Details
Sold Price $110,000
Property Type Townhouse
Sub Type Interior Row/Townhouse
Listing Status Sold
Purchase Type For Sale
Square Footage 1,544 sqft
Price per Sqft $71
Subdivision Penn North
MLS Listing ID MDBA2141344
Sold Date 11/18/24
Style Traditional
Bedrooms 5
Full Baths 2
HOA Y/N N
Abv Grd Liv Area 1,172
Originating Board BRIGHT
Year Built 1920
Annual Tax Amount $401
Tax Year 2022
Lot Size 9,999 Sqft
Acres 0.23
Location
State MD
County Baltimore City
Zoning R-7
Rooms
Other Rooms Dining Room, Bedroom 2, Bedroom 3, Bedroom 4, Kitchen, Bedroom 1, Other, Bathroom 1
Basement Connecting Stairway, Fully Finished, Sump Pump, Windows
Main Level Bedrooms 1
Interior
Interior Features Ceiling Fan(s), Crown Moldings, Dining Area, Entry Level Bedroom, Floor Plan - Traditional, Formal/Separate Dining Room, Kitchen - Eat-In, Primary Bedroom - Bay Front, Bathroom - Stall Shower, Upgraded Countertops
Hot Water Natural Gas
Heating Forced Air
Cooling Ceiling Fan(s)
Flooring Ceramic Tile, Engineered Wood, Hardwood, Laminate Plank, Concrete
Fireplaces Number 1
Fireplaces Type Mantel(s)
Equipment Oven/Range - Gas, Refrigerator, Washer, Dryer - Gas, Dryer, ENERGY STAR Clothes Washer, Stainless Steel Appliances
Fireplace Y
Window Features Double Pane
Appliance Oven/Range - Gas, Refrigerator, Washer, Dryer - Gas, Dryer, ENERGY STAR Clothes Washer, Stainless Steel Appliances
Heat Source Natural Gas
Laundry Basement
Exterior
Exterior Feature Deck(s)
Fence Rear
Water Access N
View City
Roof Type Flat
Accessibility None
Porch Deck(s)
Road Frontage City/County, Public
Garage N
Building
Story 3
Foundation Block
Sewer Public Sewer
Water Public
Architectural Style Traditional
Level or Stories 3
Additional Building Above Grade, Below Grade
Structure Type 9'+ Ceilings,Dry Wall,Other,Plaster Walls
New Construction N
Schools
School District Baltimore City Public Schools
Others
Pets Allowed Y
Senior Community No
Tax ID 0315150003 052
Ownership Fee Simple
SqFt Source Estimated
Acceptable Financing Cash, Conventional, FHA, VA
Listing Terms Cash, Conventional, FHA, VA
Financing Cash,Conventional,FHA,VA
Special Listing Condition Standard
Pets Allowed No Pet Restrictions
Read Less Info
Want to know what your home might be worth? Contact us for a FREE valuation!

Our team is ready to help you sell your home for the highest possible price ASAP

Bought with Jenn Schneider • Neighborhood Assistance Corporation of America
GET MORE INFORMATION
REALTOR® | SRES | Lic# RS272760






