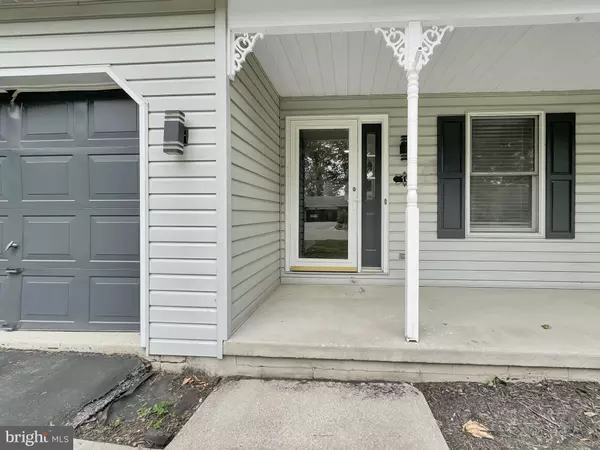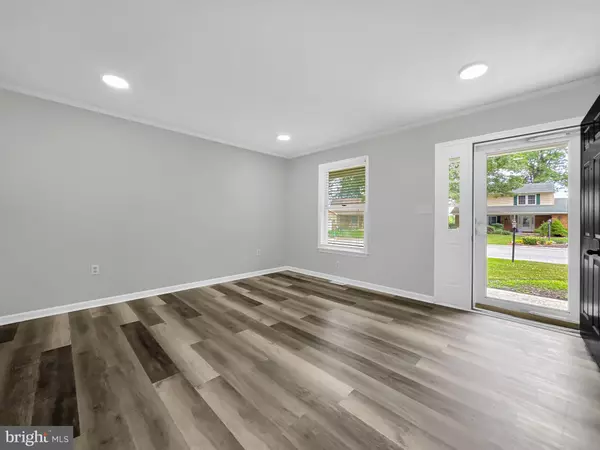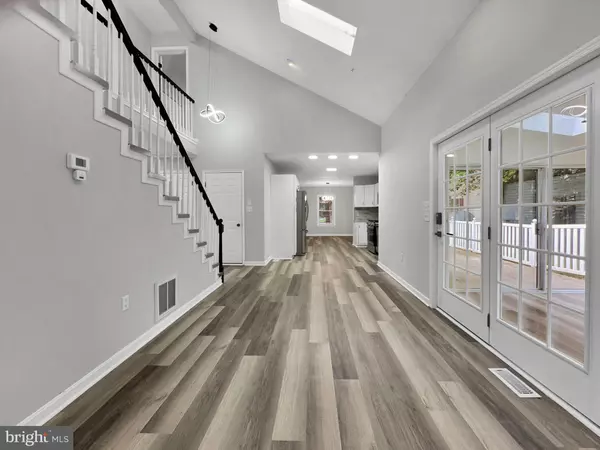$340,000
$330,000
3.0%For more information regarding the value of a property, please contact us for a free consultation.
4 Beds
2 Baths
2,668 SqFt
SOLD DATE : 11/18/2024
Key Details
Sold Price $340,000
Property Type Single Family Home
Sub Type Detached
Listing Status Sold
Purchase Type For Sale
Square Footage 2,668 sqft
Price per Sqft $127
Subdivision Penn Twp
MLS Listing ID PAYK2064418
Sold Date 11/18/24
Style Cape Cod
Bedrooms 4
Full Baths 2
HOA Y/N N
Abv Grd Liv Area 2,668
Originating Board BRIGHT
Year Built 1986
Annual Tax Amount $5,905
Tax Year 2024
Lot Size 0.253 Acres
Acres 0.25
Property Description
Flash Sale! Move into this stunning, completely remodeled 4-bedroom, 2 bath, 2,668 sqft Colonial home in Hanover, PA! Step inside to find a light-filled living room featuring vaulted ceilings, a cozy wood burning fireplace, and skylights. Entertain seamlessly in the gorgeous 4-seasons sunroom with panoramic views of your private backyard. The gourmet kitchen boasts granite countertops, tile backsplash, and stainless steel appliances, making meal prep a delight. This impeccably designed home offers functionality as well. Enjoy the convenience of a first-floor bedroom with a walk-in closet and first-floor laundry. Beautiful luxury vinyl flooring flows throughout the home, complementing the recessed lighting. Relax on your covered concrete front porch or entertain on the large concrete patio surrounded by your fenced-in backyard. For peace of mind, this home has brand new electrical components and a brand new HVAC system. The spacious 2-car garage and blacktop driveway with parking for 5 cars provide ample parking options. This stunning Hanover home offers the perfect blend of comfort, functionality, and a fantastic location. This property is just 1.6 miles from grocery stores, restaurants, and shops, and less than 2.5 miles from the beauty of Codorus State Park with its hiking, kayaking, fishing, and horseback riding opportunities. Don't miss out on this opportunity – schedule your showing today!
Location
State PA
County York
Area Penn Twp (15244)
Zoning RESIDENTIAL
Rooms
Other Rooms Living Room, Dining Room, Primary Bedroom, Bedroom 2, Bedroom 3, Kitchen, Family Room, Bedroom 1, Laundry, Storage Room, Bathroom 1, Bathroom 2
Main Level Bedrooms 1
Interior
Interior Features Entry Level Bedroom, Family Room Off Kitchen, Skylight(s), Dining Area, Floor Plan - Open, Recessed Lighting, Walk-in Closet(s), Attic, Ceiling Fan(s), Bathroom - Tub Shower, Upgraded Countertops
Hot Water Natural Gas
Heating Forced Air
Cooling Central A/C
Flooring Laminated, Vinyl
Fireplaces Number 1
Fireplaces Type Fireplace - Glass Doors, Wood
Equipment Built-In Microwave, Dishwasher, Oven/Range - Gas, Refrigerator, Washer, Dryer
Fireplace Y
Window Features Double Pane
Appliance Built-In Microwave, Dishwasher, Oven/Range - Gas, Refrigerator, Washer, Dryer
Heat Source Natural Gas
Laundry Common, Main Floor
Exterior
Exterior Feature Patio(s), Porch(es), Roof
Parking Features Garage - Front Entry
Garage Spaces 7.0
Fence Fully, Vinyl
Water Access N
Roof Type Asphalt
Accessibility None
Porch Patio(s), Porch(es), Roof
Attached Garage 2
Total Parking Spaces 7
Garage Y
Building
Story 2
Foundation Slab
Sewer Public Sewer
Water Public
Architectural Style Cape Cod
Level or Stories 2
Additional Building Above Grade, Below Grade
New Construction N
Schools
School District South Western
Others
Pets Allowed Y
Senior Community No
Tax ID 44-000-15-0134-00-00000
Ownership Fee Simple
SqFt Source Assessor
Acceptable Financing Cash, Conventional, FHA, VA
Listing Terms Cash, Conventional, FHA, VA
Financing Cash,Conventional,FHA,VA
Special Listing Condition Standard
Pets Allowed No Pet Restrictions
Read Less Info
Want to know what your home might be worth? Contact us for a FREE valuation!

Our team is ready to help you sell your home for the highest possible price ASAP

Bought with Shannon K. K McCulloch • House Broker Realty LLC
GET MORE INFORMATION
REALTOR® | SRES | Lic# RS272760






