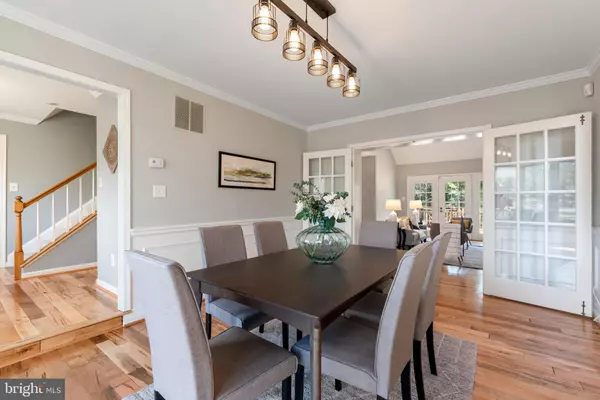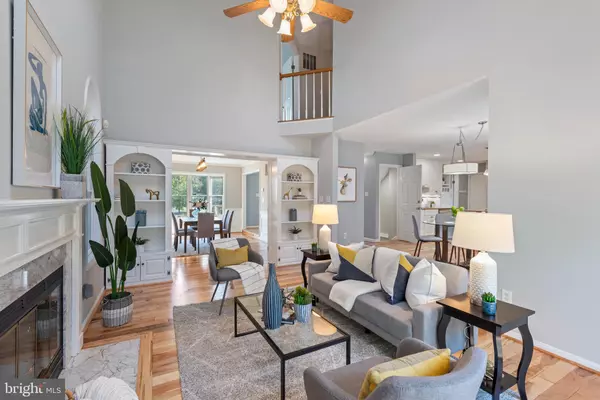$800,000
$750,000
6.7%For more information regarding the value of a property, please contact us for a free consultation.
5 Beds
4 Baths
2,834 SqFt
SOLD DATE : 11/15/2024
Key Details
Sold Price $800,000
Property Type Single Family Home
Sub Type Detached
Listing Status Sold
Purchase Type For Sale
Square Footage 2,834 sqft
Price per Sqft $282
Subdivision Germantown Estates
MLS Listing ID MDMC2152808
Sold Date 11/15/24
Style Colonial
Bedrooms 5
Full Baths 3
Half Baths 1
HOA Fees $74/mo
HOA Y/N Y
Abv Grd Liv Area 2,234
Originating Board BRIGHT
Year Built 1990
Annual Tax Amount $6,887
Tax Year 2024
Lot Size 0.430 Acres
Acres 0.43
Property Description
Welcome to this stunning 5-bedroom, 3.5-bath Colonial on a cul-de-sac, located in the highly desirable Manchester Farm Community. Step inside and enjoy the elegance of freshly refinished hardwood floors throughout the main level, continuing upstairs for a seamless flow. The open floor plan features crown molding, a bay window with seat, and stainless steel appliances, all combining for a modern yet timeless appeal. The grand two-story foyer greets you upon entry, leading to a cozy living room or den, formal dining room, and a kitchen with gas cooking, ample dining space, and easy access to the family room, which boasts a wood-burning fireplace and opens to an expansive deck—perfect for entertaining. Freshly painted throughout!
Upstairs, you'll find a spacious primary suite with vaulted ceilings, a walk-in closet, and a beautifully updated private bath. Three additional generously sized bedrooms provide plenty of flexibility for home offices, guest rooms, or sitting areas.
The fully finished walkout lower level offers a large recreation room, a fifth bedroom, third full bath, and abundant storage. Freshly painted and ready for immediate enjoyment!
The Manchester Farm Community includes access to one of Montgomery County's largest pools, included in the HOA fee. Enjoy the convenience of nearby parks, trails, and recreational areas, as well as easy access to the Germantown Marc Train Station for a stress-free commute to D.C.
Don't miss the opportunity to make this exceptional property your new home!
Location
State MD
County Montgomery
Zoning R90
Rooms
Basement Daylight, Full, Fully Finished, Heated, Improved, Outside Entrance, Walkout Level, Windows
Interior
Interior Features Bathroom - Soaking Tub, Bathroom - Walk-In Shower, Breakfast Area, Ceiling Fan(s), Chair Railings, Crown Moldings, Family Room Off Kitchen, Floor Plan - Open, Formal/Separate Dining Room, Kitchen - Eat-In, Kitchen - Island, Kitchen - Table Space, Primary Bath(s), Recessed Lighting, Walk-in Closet(s), Wood Floors
Hot Water Natural Gas
Heating Forced Air
Cooling Central A/C
Fireplaces Number 1
Equipment Built-In Microwave, Dishwasher, Dryer, Exhaust Fan, Icemaker, Oven/Range - Gas, Refrigerator, Stainless Steel Appliances, Washer
Fireplace Y
Appliance Built-In Microwave, Dishwasher, Dryer, Exhaust Fan, Icemaker, Oven/Range - Gas, Refrigerator, Stainless Steel Appliances, Washer
Heat Source Natural Gas
Exterior
Parking Features Garage - Front Entry, Garage Door Opener, Inside Access
Garage Spaces 2.0
Water Access N
Accessibility None
Attached Garage 2
Total Parking Spaces 2
Garage Y
Building
Story 3
Foundation Concrete Perimeter
Sewer Public Sewer
Water Public
Architectural Style Colonial
Level or Stories 3
Additional Building Above Grade, Below Grade
New Construction N
Schools
Elementary Schools Ronald Mcnair
Middle Schools Kingsview
High Schools Northwest
School District Montgomery County Public Schools
Others
HOA Fee Include Common Area Maintenance,Pool(s)
Senior Community No
Tax ID 160202596314
Ownership Fee Simple
SqFt Source Assessor
Special Listing Condition Standard
Read Less Info
Want to know what your home might be worth? Contact us for a FREE valuation!

Our team is ready to help you sell your home for the highest possible price ASAP

Bought with Charles P Gilroy • Redfin Corp
GET MORE INFORMATION
REALTOR® | SRES | Lic# RS272760






