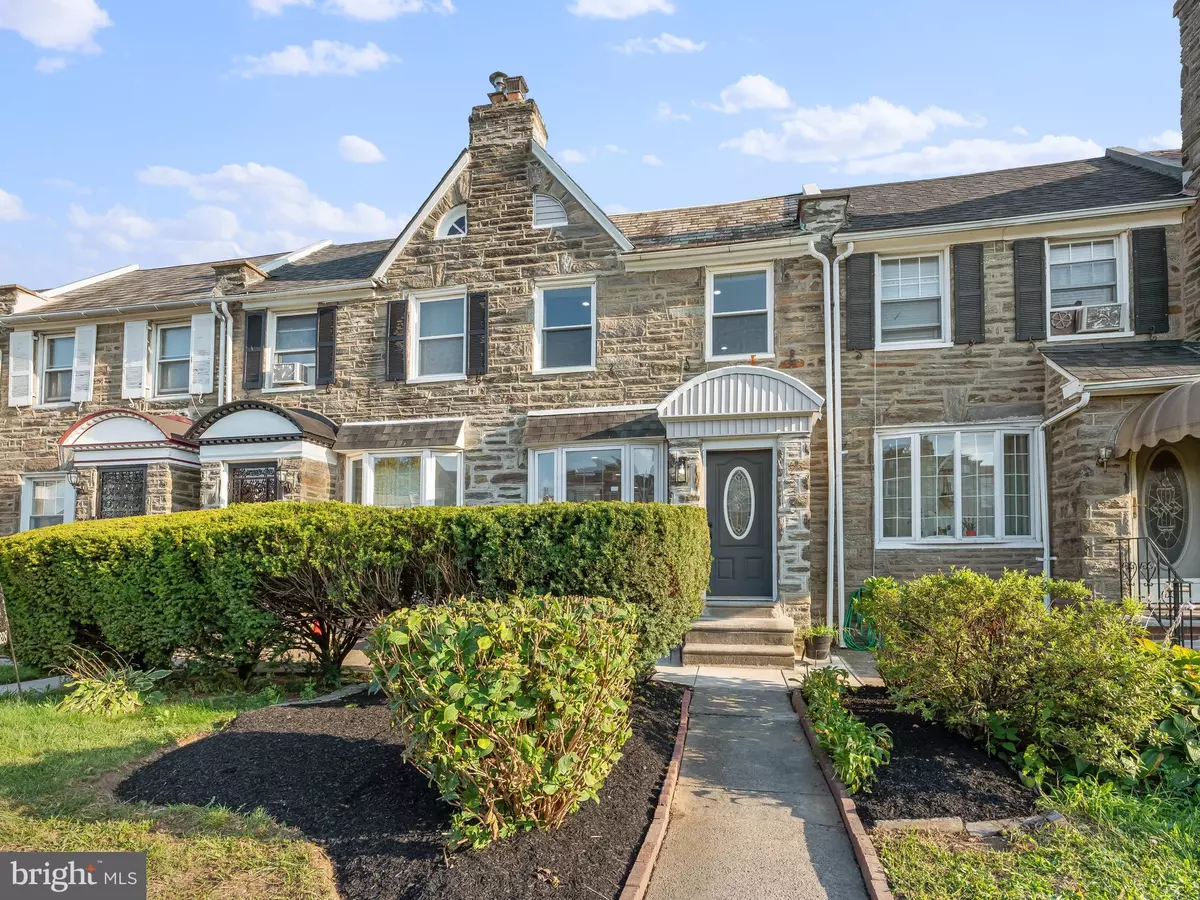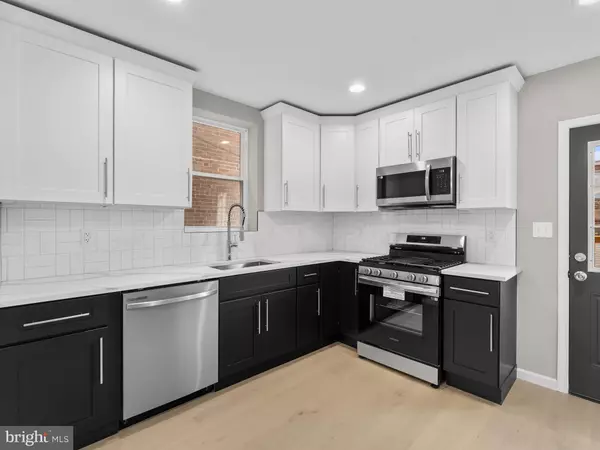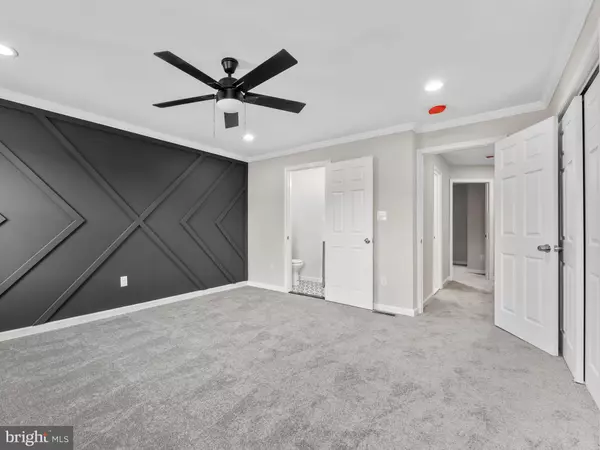$324,900
$324,900
For more information regarding the value of a property, please contact us for a free consultation.
3 Beds
3 Baths
1,216 SqFt
SOLD DATE : 11/15/2024
Key Details
Sold Price $324,900
Property Type Townhouse
Sub Type Interior Row/Townhouse
Listing Status Sold
Purchase Type For Sale
Square Footage 1,216 sqft
Price per Sqft $267
Subdivision Mt Airy (East)
MLS Listing ID PAPH2392192
Sold Date 11/15/24
Style Straight Thru
Bedrooms 3
Full Baths 2
Half Baths 1
HOA Y/N N
Abv Grd Liv Area 1,216
Originating Board BRIGHT
Year Built 1930
Annual Tax Amount $2,344
Tax Year 2024
Lot Size 1,920 Sqft
Acres 0.04
Lot Dimensions 16.00 x 120.00
Property Description
***Back on the Market***- Buyer's financing fell through... Discover Your Mount Airy Oasis at 2330 78th Ave... Nestled on a charming street in Philadelphia's sought-after Mount Airy neighborhood, this stunning stone-front home offers the perfect blend of modern elegance and classic charm. Step inside to be greeted by beautifully appointed hardwood floors and a contemporary accent wall featuring an electric fireplace. The stylish kitchen boasts white and black shaker cabinets, a tasteful subway tiled backsplash, gleaming quartz countertops, and brand-new stainless steel appliances. Upstairs, the spacious master bedroom is a true retreat, complete with a modern en-suite bathroom. Two additional bedrooms and a beautifully designed hall bathroom round out the second floor. The fully finished basement provides a versatile space that can be transformed into a family room, home office, or entertainment area. Enjoy outdoor living on the spacious newly-built deck right off the kitchen. For added convenience, this home features a built-in garage and a private driveway.2330 78th Ave is the perfect combination of style, comfort, and location. Schedule your private tour today and make this your new home!
Location
State PA
County Philadelphia
Area 19150 (19150)
Zoning RSA5
Rooms
Other Rooms Living Room, Dining Room, Kitchen, Family Room, Laundry, Utility Room
Basement Fully Finished, Walkout Level
Interior
Hot Water Electric
Heating Forced Air
Cooling Central A/C, Ceiling Fan(s)
Fireplace N
Heat Source Natural Gas
Exterior
Parking Features Basement Garage
Garage Spaces 2.0
Water Access N
Accessibility None
Attached Garage 1
Total Parking Spaces 2
Garage Y
Building
Story 2
Foundation Concrete Perimeter
Sewer Public Sewer
Water Public
Architectural Style Straight Thru
Level or Stories 2
Additional Building Above Grade, Below Grade
New Construction N
Schools
School District The School District Of Philadelphia
Others
Senior Community No
Tax ID 501434200
Ownership Fee Simple
SqFt Source Assessor
Special Listing Condition Standard
Read Less Info
Want to know what your home might be worth? Contact us for a FREE valuation!

Our team is ready to help you sell your home for the highest possible price ASAP

Bought with Katiyah Whitaker • Domain Real Estate Group, LLC
GET MORE INFORMATION
REALTOR® | SRES | Lic# RS272760






