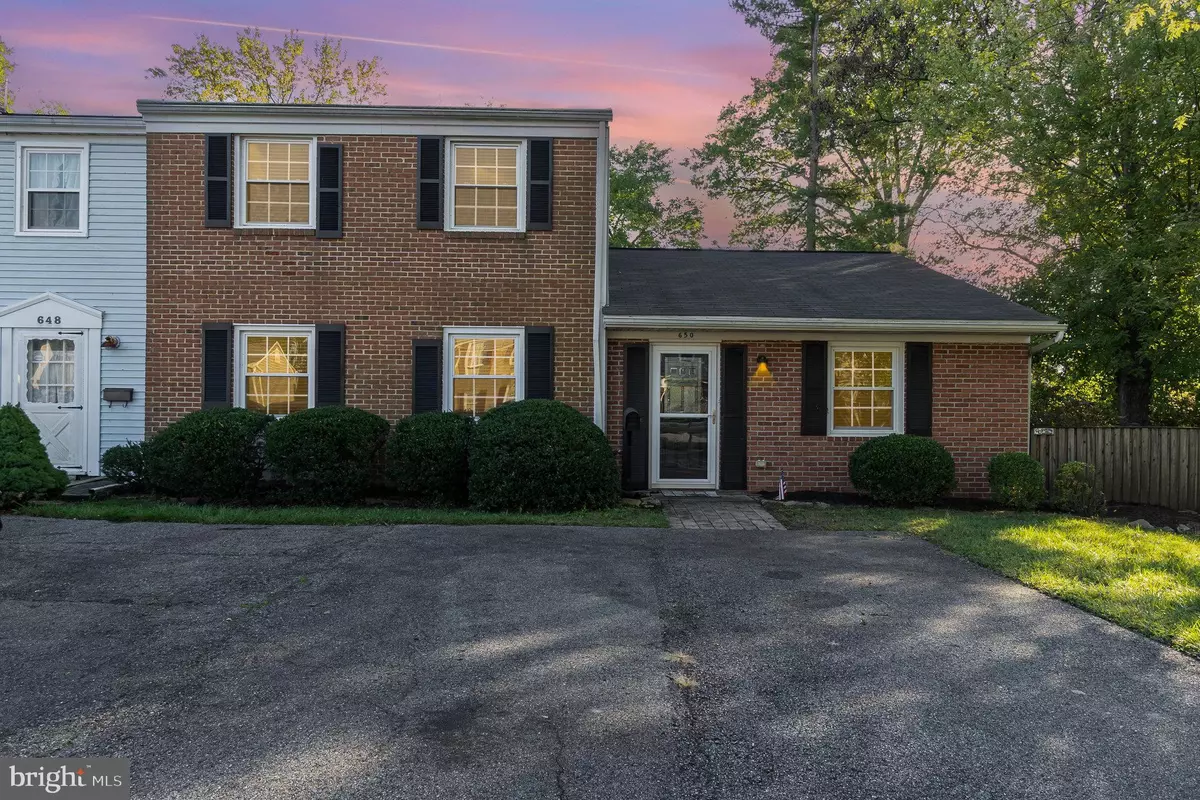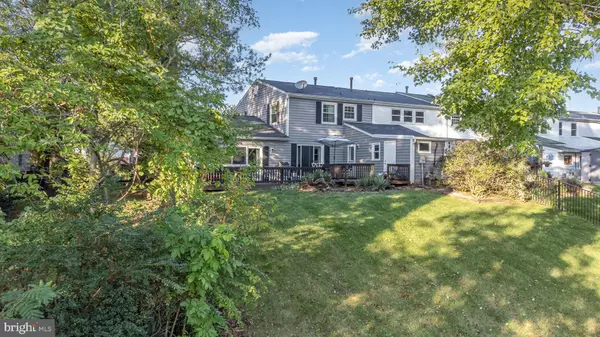$505,000
$500,000
1.0%For more information regarding the value of a property, please contact us for a free consultation.
4 Beds
3 Baths
2,178 SqFt
SOLD DATE : 11/15/2024
Key Details
Sold Price $505,000
Property Type Townhouse
Sub Type End of Row/Townhouse
Listing Status Sold
Purchase Type For Sale
Square Footage 2,178 sqft
Price per Sqft $231
Subdivision Joppatowne
MLS Listing ID MDHR2036158
Sold Date 11/15/24
Style Colonial,Traditional
Bedrooms 4
Full Baths 2
Half Baths 1
HOA Y/N N
Abv Grd Liv Area 2,178
Originating Board BRIGHT
Year Built 1970
Annual Tax Amount $3,964
Tax Year 2024
Lot Size 0.334 Acres
Acres 0.33
Property Description
Welcome to your dream home! This stunning waterfront townhouse offers an impressive 2100+ above grade square feet and over 1/3 of an acre, surpassing any other townhome in the area. Meticulously maintained and recently updated, this property features an open-concept layout that maximizes natural light and showcases the breathtaking views of the water. The updated kitchen boasts modern appliances Thomasville cherry wood cabinetry, pantry, recessed lighting and ceramic floor making it perfect for both casual meals and entertaining guests.
Step outside to your expansive outdoor space including a hot tub, large deck, a 129' bulkhead, pier and deep water docking for 2 boats, ideal for relaxing or hosting gatherings against the backdrop of the Gunpowder River. With ample storage, four well-appointed bedrooms and 2.5 baths, this townhouse combines comfort and style. Located in a desirable neighborhood with convenient access to local amenities and Mariner Point Park, this property is truly a rare find. Don’t miss the opportunity to make this exceptional townhouse your new home!
UPDATES.......Roof under 5 years, Insulated siding, Windows and doors, Brazilian cherry wood flooring, appliances, and all replaced insulation in the attic space!
Location
State MD
County Harford
Zoning R3
Rooms
Other Rooms Dining Room, Bedroom 2, Bedroom 3, Bedroom 4, Kitchen, Bedroom 1, Great Room, Laundry, Half Bath
Main Level Bedrooms 1
Interior
Interior Features Crown Moldings, Entry Level Bedroom, Floor Plan - Open, Primary Bath(s), Recessed Lighting, Wood Floors, Pantry
Hot Water Natural Gas
Heating Forced Air
Cooling Central A/C
Flooring Hardwood
Fireplaces Number 1
Equipment Dishwasher, Range Hood, Refrigerator, Stove, Washer - Front Loading, Dryer - Front Loading, Built-In Microwave
Fireplace Y
Window Features Replacement
Appliance Dishwasher, Range Hood, Refrigerator, Stove, Washer - Front Loading, Dryer - Front Loading, Built-In Microwave
Heat Source Electric, Natural Gas
Laundry Main Floor
Exterior
Garage Spaces 2.0
Waterfront Y
Waterfront Description Private Dock Site
Water Access Y
Water Access Desc Canoe/Kayak,Fishing Allowed,Boat - Powered,Private Access
View Canal, River
Accessibility 2+ Access Exits
Total Parking Spaces 2
Garage N
Building
Story 2
Foundation Permanent, Slab
Sewer Public Sewer
Water Public
Architectural Style Colonial, Traditional
Level or Stories 2
Additional Building Above Grade, Below Grade
New Construction N
Schools
Elementary Schools Joppatowne
Middle Schools Magnolia
High Schools Joppatowne
School District Harford County Public Schools
Others
Senior Community No
Tax ID 1301145541
Ownership Fee Simple
SqFt Source Assessor
Special Listing Condition Standard
Read Less Info
Want to know what your home might be worth? Contact us for a FREE valuation!

Our team is ready to help you sell your home for the highest possible price ASAP

Bought with Ryan Jones • Berkshire Hathaway HomeServices PenFed Realty
GET MORE INFORMATION

REALTOR® | SRES | Lic# RS272760






