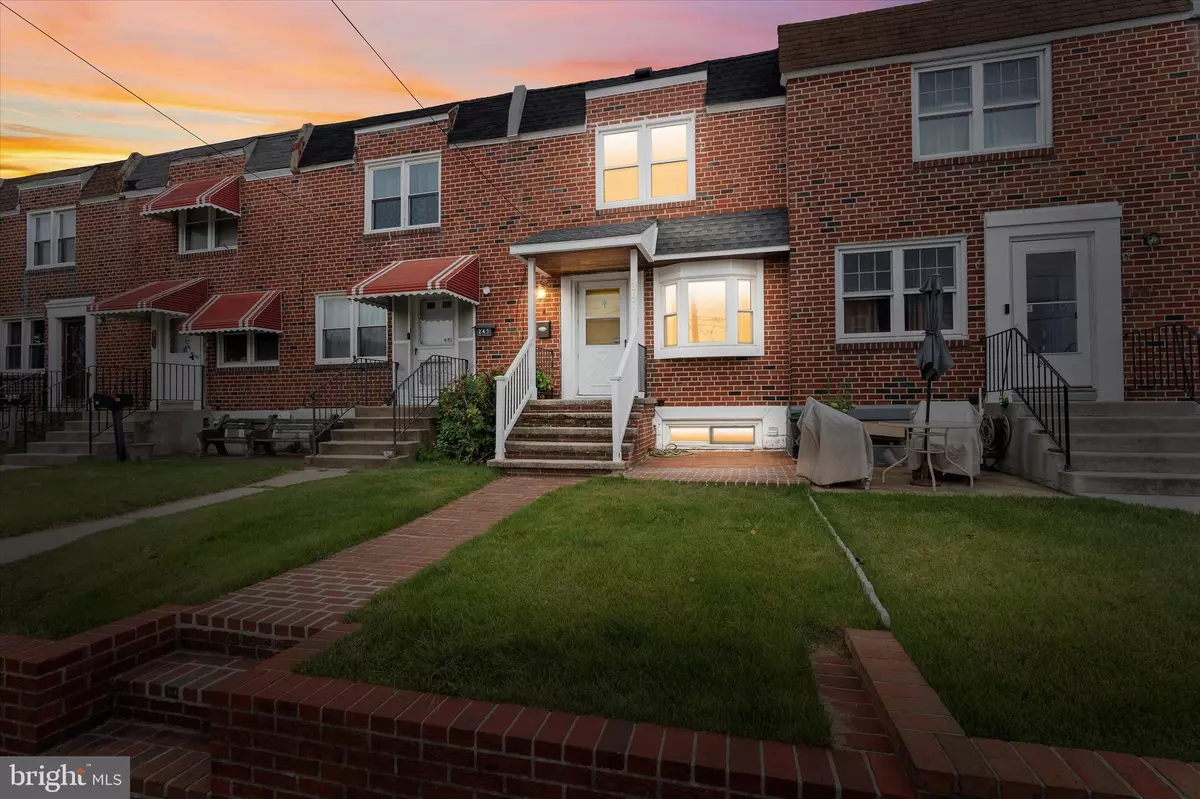$240,000
$240,000
For more information regarding the value of a property, please contact us for a free consultation.
3 Beds
1 Bath
1,150 SqFt
SOLD DATE : 11/15/2024
Key Details
Sold Price $240,000
Property Type Townhouse
Sub Type Interior Row/Townhouse
Listing Status Sold
Purchase Type For Sale
Square Footage 1,150 sqft
Price per Sqft $208
Subdivision Elsmere Gardens
MLS Listing ID DENC2069348
Sold Date 11/15/24
Style Colonial
Bedrooms 3
Full Baths 1
HOA Y/N N
Abv Grd Liv Area 1,150
Originating Board BRIGHT
Year Built 1956
Annual Tax Amount $1,198
Tax Year 2022
Lot Size 1,742 Sqft
Acres 0.04
Lot Dimensions 16.20 x 100.00
Property Description
Open House on Sunday Canceled
Welcome home to this delightful 3-bedroom, 1-bath brick townhome nestled in the heart of Elsmere. This inviting residence features beautiful hardwood flooring throughout, creating a warm and welcoming atmosphere.
The living area flows seamlessly into the well-appointed kitchen and dining area, making it perfect for both entertaining and everyday living. Natural light pours in from the skylight in the bathroom, adding a touch of brightness to your daily routine. The primary room is situated to the front of the home and has two closets and enough space for a king size bed.
Step outside to your large deck, ideal for summer gatherings or morning coffee, overlooking a private, fenced yard that provides a perfect retreat for kids or pets.
The unfinished basement offers ample storage and houses the laundry area, providing additional space for your needs.
Conveniently located near local shops and parks, this townhome combines comfort with convenience. Don't miss your chance to make this charming property your own! Schedule a showing today!
Location
State DE
County New Castle
Area Elsmere/Newport/Pike Creek (30903)
Zoning 19R2
Rooms
Other Rooms Living Room, Dining Room, Primary Bedroom, Bedroom 2, Kitchen, Bedroom 1, Other, Attic
Basement Full, Outside Entrance, Unfinished, Garage Access
Interior
Interior Features Skylight(s), Attic/House Fan
Hot Water Natural Gas
Heating Forced Air
Cooling Central A/C
Flooring Wood
Equipment Cooktop, Built-In Range, Dishwasher, Built-In Microwave
Fireplace N
Appliance Cooktop, Built-In Range, Dishwasher, Built-In Microwave
Heat Source Natural Gas
Laundry Basement
Exterior
Exterior Feature Deck(s)
Fence Fully, Privacy, Wood
Utilities Available Cable TV
Water Access N
Roof Type Flat
Accessibility None
Porch Deck(s)
Garage N
Building
Lot Description Front Yard
Story 2
Foundation Concrete Perimeter
Sewer Public Sewer
Water Public
Architectural Style Colonial
Level or Stories 2
Additional Building Above Grade, Below Grade
New Construction N
Schools
School District Red Clay Consolidated
Others
Senior Community No
Tax ID 19-008.00-068
Ownership Fee Simple
SqFt Source Assessor
Acceptable Financing Conventional, VA, FHA
Listing Terms Conventional, VA, FHA
Financing Conventional,VA,FHA
Special Listing Condition Standard
Read Less Info
Want to know what your home might be worth? Contact us for a FREE valuation!

Our team is ready to help you sell your home for the highest possible price ASAP

Bought with Christopher Rapposelli • Crown Homes Real Estate
GET MORE INFORMATION

REALTOR® | SRES | Lic# RS272760






