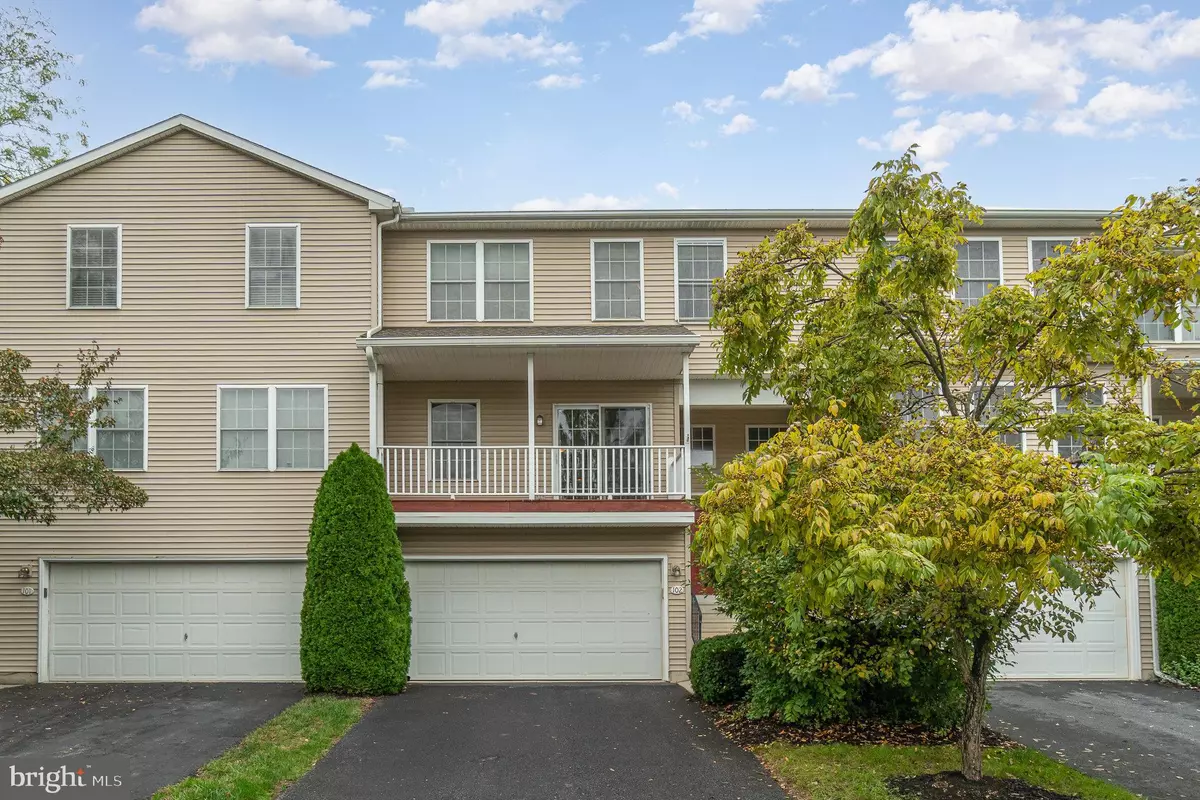$265,009
$275,000
3.6%For more information regarding the value of a property, please contact us for a free consultation.
3 Beds
3 Baths
1,948 SqFt
SOLD DATE : 11/14/2024
Key Details
Sold Price $265,009
Property Type Townhouse
Sub Type Interior Row/Townhouse
Listing Status Sold
Purchase Type For Sale
Square Footage 1,948 sqft
Price per Sqft $136
Subdivision Woodside Court
MLS Listing ID PALN2016954
Sold Date 11/14/24
Style Traditional
Bedrooms 3
Full Baths 2
Half Baths 1
HOA Fees $120/mo
HOA Y/N Y
Abv Grd Liv Area 1,534
Originating Board BRIGHT
Year Built 1999
Annual Tax Amount $4,165
Tax Year 2024
Lot Size 2,178 Sqft
Acres 0.05
Property Description
Spacious 3 bedroom townhome with finished basement and comfortable living! Two-story foyer entryway will greet you. Spacious living room with a sliding glass door leading to a covered front balcony perfect for relaxation. The kitchen and dining area have a sliding glass door that opens to a covered deck. The kitchen is equipped with an island, refrigerator, dishwasher, built-in microwave, stove, garbage disposal, and recessed lighting. Half bathroom is located on the main level. Head upstairs where you'll find all 3 bedrooms equipped with ceiling fans for added comfort, a main full bath and laundry. The primary bedroom is very spacious and includes an attached full bath as well as a walk-in closet. Additionally, a versatile finished lower level that can be used as a family room, game room, home office, or whatever suits your needs. Outback is a patio where you can enjoy the fresh air and sunshine. Attached 2-car garage with an electric car plug. The HOA includes lawn maintenance and snow removal. Other features of the home include natural gas heat, central air, a newer roof installed in 2019, and a natural gas hot water heater. This home provides comfort, convenience, and a low-maintenance lifestyle. Don't miss out on this fantastic opportunity!
Location
State PA
County Lebanon
Area Annville Twp (13218)
Zoning RESIDENTIAL
Rooms
Other Rooms Dining Room, Primary Bedroom, Bedroom 2, Bedroom 3, Kitchen, Family Room, Foyer, Laundry, Primary Bathroom, Full Bath, Half Bath
Basement Daylight, Full, Garage Access, Fully Finished, Walkout Level, Interior Access
Interior
Interior Features Bathroom - Tub Shower, Bathroom - Walk-In Shower, Carpet, Ceiling Fan(s), Window Treatments, Walk-in Closet(s), Recessed Lighting, Primary Bath(s), Kitchen - Island, Dining Area, Combination Kitchen/Dining
Hot Water Natural Gas
Heating Forced Air
Cooling Central A/C
Flooring Carpet, Laminate Plank, Vinyl
Equipment Built-In Microwave, Dishwasher, Disposal, Dryer, Oven/Range - Electric, Refrigerator, Washer
Furnishings No
Fireplace N
Window Features Double Hung
Appliance Built-In Microwave, Dishwasher, Disposal, Dryer, Oven/Range - Electric, Refrigerator, Washer
Heat Source Natural Gas
Laundry Upper Floor
Exterior
Exterior Feature Balcony, Deck(s), Patio(s), Roof
Parking Features Garage - Front Entry, Garage Door Opener, Inside Access
Garage Spaces 4.0
Amenities Available Tot Lots/Playground, Jog/Walk Path
Water Access N
Roof Type Composite,Shingle
Accessibility None
Porch Balcony, Deck(s), Patio(s), Roof
Attached Garage 2
Total Parking Spaces 4
Garage Y
Building
Story 3
Foundation Block
Sewer Public Sewer
Water Public
Architectural Style Traditional
Level or Stories 3
Additional Building Above Grade, Below Grade
Structure Type Dry Wall
New Construction N
Schools
School District Annville-Cleona
Others
Pets Allowed Y
HOA Fee Include Common Area Maintenance,Snow Removal,Lawn Maintenance,Management
Senior Community No
Tax ID 18-2316394-365153-0000
Ownership Fee Simple
SqFt Source Assessor
Security Features Smoke Detector,Carbon Monoxide Detector(s)
Acceptable Financing Cash, Conventional, FHA, VA, USDA
Horse Property N
Listing Terms Cash, Conventional, FHA, VA, USDA
Financing Cash,Conventional,FHA,VA,USDA
Special Listing Condition Standard
Pets Allowed No Pet Restrictions
Read Less Info
Want to know what your home might be worth? Contact us for a FREE valuation!

Our team is ready to help you sell your home for the highest possible price ASAP

Bought with Audrey Wentling • Coldwell Banker Realty
GET MORE INFORMATION
REALTOR® | SRES | Lic# RS272760






