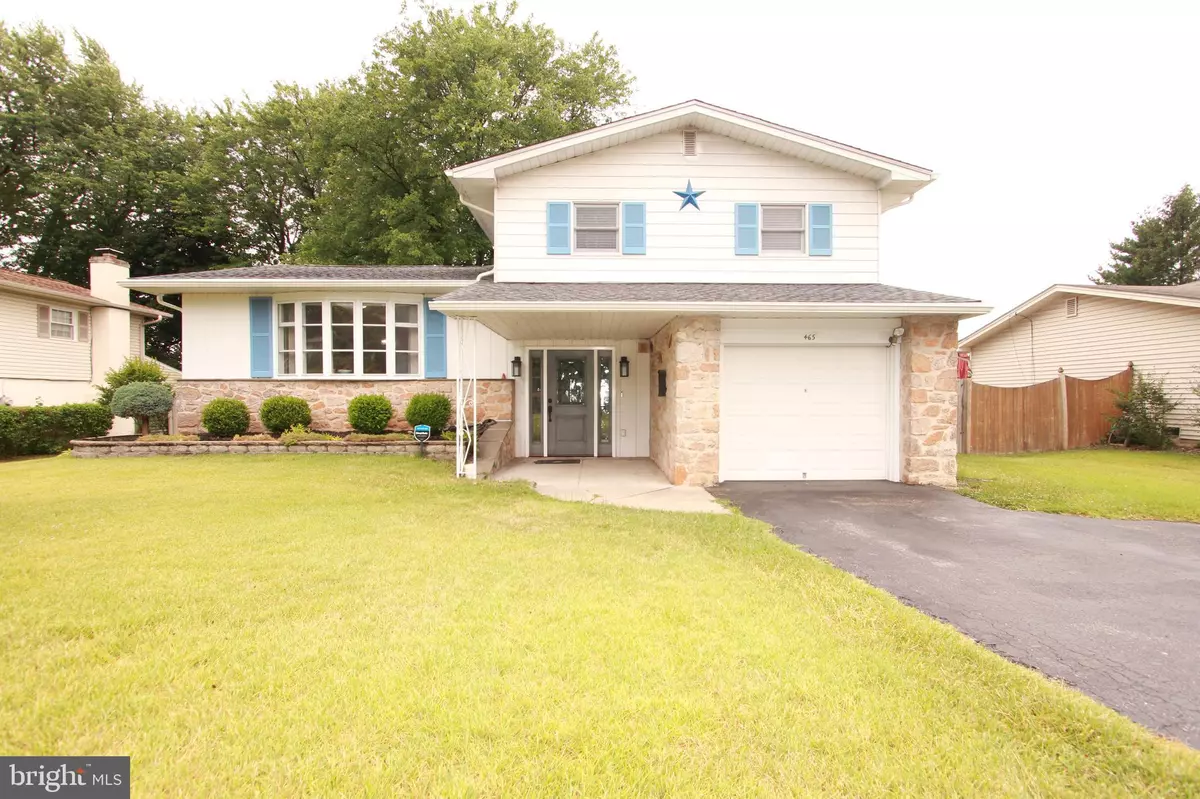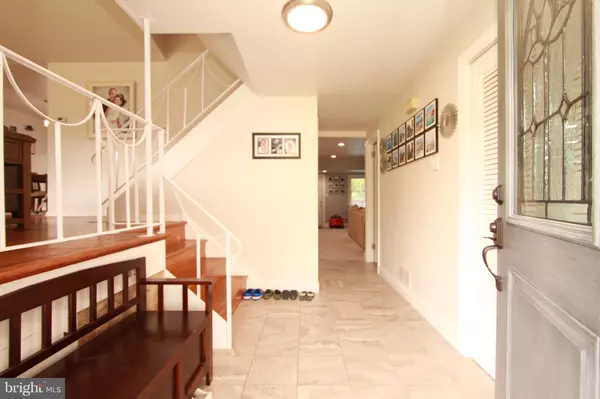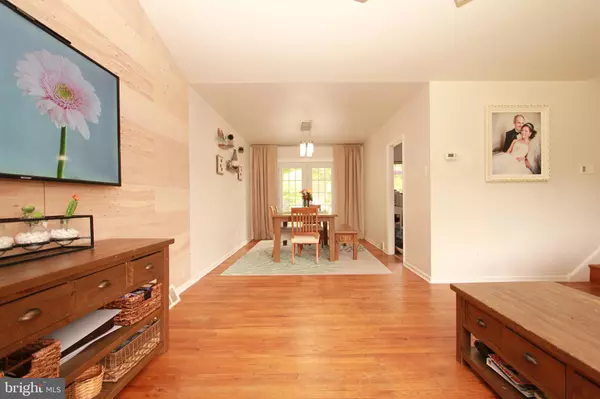$585,000
$599,900
2.5%For more information regarding the value of a property, please contact us for a free consultation.
3 Beds
3 Baths
1,983 SqFt
SOLD DATE : 11/14/2024
Key Details
Sold Price $585,000
Property Type Single Family Home
Sub Type Detached
Listing Status Sold
Purchase Type For Sale
Square Footage 1,983 sqft
Price per Sqft $295
Subdivision Belmont Terr
MLS Listing ID PAMC2110890
Sold Date 11/14/24
Style Colonial,Split Level
Bedrooms 3
Full Baths 2
Half Baths 1
HOA Y/N N
Abv Grd Liv Area 1,983
Originating Board BRIGHT
Year Built 1959
Annual Tax Amount $4,286
Tax Year 2015
Lot Size 9,400 Sqft
Acres 0.22
Property Description
Being offered is this split level, 3 beds and 2 1/2 bath home boasting a little over 2,000 sq ft. of finished living space. Sellers purchased this home from the original owners and made intensive upgrades throughout the years. Such upgrades throughout ownership include: newer roof; rear yard expansion of deck; updated exterior doors and interior fixtures; additional walk-in closet in main bedroom; updated bathrooms; recently replaced dishwasher and upgraded exterior sheds; replacement of HVAC unit during ownership and upgrades made to electrical service (200 amp upgrade). These are just a few upgrades owners made during their pride and joy years of ownership. There are additional upgrades made, the list goes on and on! Located in the highly touted “Candlebrook Elementary Catchment” and desirable Upper Merion School District. Proximity to all the great shopping centers and restaurants King of Prussia has to offer. Easy accessibility to highway entrance and off-ramps, this home offers comfort and convenience in your soon to be suburban oasis. Contact agent for private showings.
Location
State PA
County Montgomery
Area Upper Merion Twp (10658)
Zoning R2
Rooms
Other Rooms Living Room, Dining Room, Primary Bedroom, Bedroom 2, Kitchen, Family Room, Bedroom 1, Attic
Interior
Interior Features Primary Bath(s), Ceiling Fan(s), Bathroom - Stall Shower, Kitchen - Eat-In
Hot Water Natural Gas
Heating Forced Air, Central
Cooling Central A/C
Flooring Wood, Carpet
Equipment Cooktop, Oven - Wall, Oven - Self Cleaning, Dishwasher
Fireplace N
Appliance Cooktop, Oven - Wall, Oven - Self Cleaning, Dishwasher
Heat Source Natural Gas
Laundry Lower Floor
Exterior
Exterior Feature Deck(s)
Garage Spaces 3.0
Pool Above Ground
Water Access N
Roof Type Pitched,Shingle
Accessibility None
Porch Deck(s)
Total Parking Spaces 3
Garage N
Building
Lot Description Level
Story 2.5
Foundation Slab, Concrete Perimeter, Brick/Mortar
Sewer Public Sewer
Water Public
Architectural Style Colonial, Split Level
Level or Stories 2.5
Additional Building Above Grade
New Construction N
Schools
Elementary Schools Candlebrook
Middle Schools Upper Merion
High Schools Upper Merion
School District Upper Merion Area
Others
Senior Community No
Tax ID 58-00-09184-001
Ownership Fee Simple
SqFt Source Estimated
Acceptable Financing Cash, Conventional
Horse Property N
Listing Terms Cash, Conventional
Financing Cash,Conventional
Special Listing Condition Standard
Read Less Info
Want to know what your home might be worth? Contact us for a FREE valuation!

Our team is ready to help you sell your home for the highest possible price ASAP

Bought with Michelle Marinack • Realty One Group Advocates
GET MORE INFORMATION
REALTOR® | SRES | Lic# RS272760






